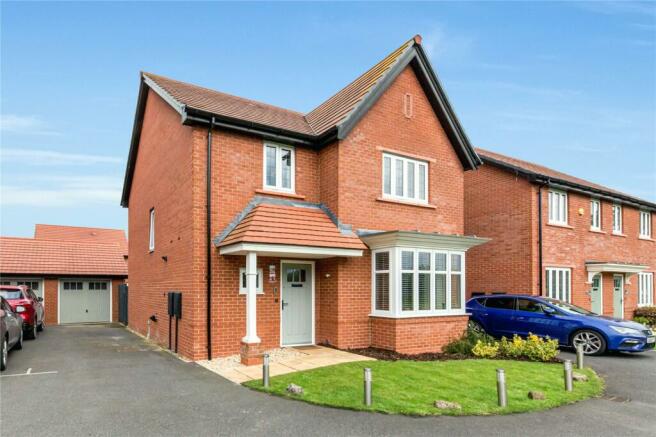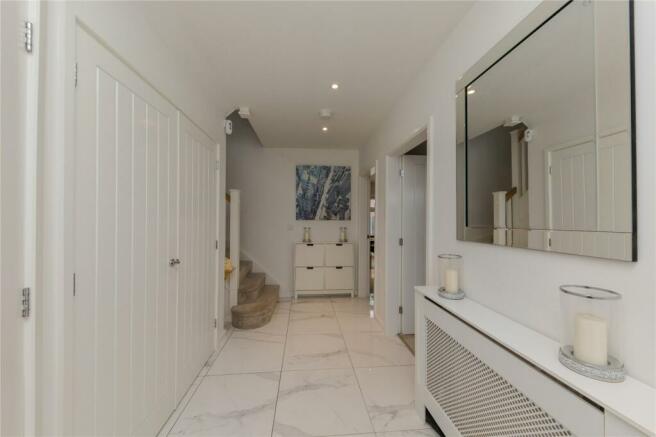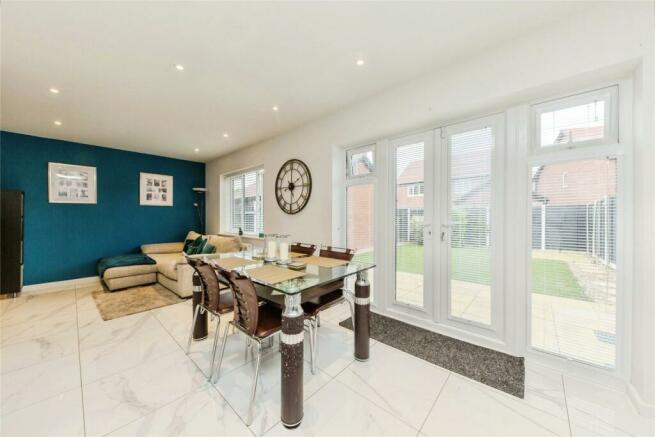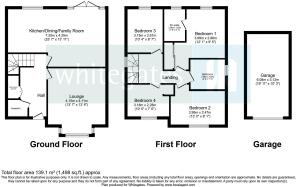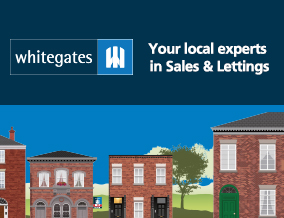
Bickerton Close, Crewe, Cheshire, CW1

- PROPERTY TYPE
Detached
- BEDROOMS
4
- BATHROOMS
3
- SIZE
Ask agent
- TENUREDescribes how you own a property. There are different types of tenure - freehold, leasehold, and commonhold.Read more about tenure in our glossary page.
Freehold
Key features
- FANTASTIC VIEWS TO THE FRONT OF THE HOME
- POSITIONED WITHIN A QUIET CUL-DE-SAC
- IMMACULATELY PRESENTED THROUGHOUT
- DRIVEWAY PARKING FOR THREE CARS
- UTILITY AREA
- SPACIOUS FAMILY AREA
- KITCHEN WITH INTEGRATED APPLIANCES
- FOUR WELL PROPORTIONED BEDROOMS INCLUDING MASTER WITH ENSUITE & BUILT-IN WARDROBES
Description
Presenting a stunning four-bedroom detached home in Crewe boasting breathtaking field views, this property seamlessly combines modern living with comfort. The spacious entrance hallway leads to a concealed utility area and a lounge featuring a bay window and media wall. The open plan kitchen, diner, and seating area is perfect for family gatherings, complete with integrated appliances and French doors opening to the rear garden. Upstairs, four generously sized bedrooms, including a master bedroom with ensuite, offer ample space. The east-facing rear garden with a patio area, grass, and a semi-detached garage provides flexibility for various uses. Don't let this opportunity slip away to turn this into your dream home!
As you step inside, you are greeted by a spacious entrance hallway adorned with elegant tiled flooring, providing access to a hidden utility area. This utility space boasts two appliance spaces and houses the perfect combi-boiler, ensuring convenience and efficiency.
Moving into the lounge, you will be captivated by the room's beauty, featuring a bay window that floods the space with natural light and offers picturesque views. The media wall, complete with an electric fireplace, adds a touch of sophistication and warmth to the room. Continuing into the open plan kitchen, diner, and seating area, you will discover a fantastic family room with ample space for all your needs. The kitchen is equipped with top-of-the-line integrated appliances, including a double oven, induction hobs, extractor hood, and a fridge/freezer. With plenty of room for a large dining table and a cozy seating area, this versatile space is perfect for entertaining guests or enjoying quality time with family. French doors lead out to the rear garden, allowing for seamless indoor-outdoor living. Additionally, a convenient WC completes the ground floor, adding to the overall functionality of the home.
Upstairs, you will find four well-proportioned bedrooms, each offering a comfortable and private retreat. The master bedroom boasts an ensuite shower room and fitted wardrobes with elegant glass doors, providing ample storage space while adding a touch of luxury. The remaining bedrooms are equally spacious and well-appointed, ensuring that everyone in the family has their own sanctuary. Completing the first floor is a family bathroom, offering a relaxing space to unwind and rejuvenate.
Stepping outside, you will be greeted by a east-facing rear garden that basks in sunlight throughout the day. The garden features a delightful patio area, perfect for enjoying the outdoors. A grass area provides ample space for children to play or for avid gardeners to indulge in their passion. The property also includes a semi-detached garage with an up and over door. This versatile space can easily be converted into a gym, office, or an additional reception room, catering to your specific needs. The front garden is meticulously maintained, featuring a small grass area that adds to the overall charm of the property.
The property is located within a much sought after new development on the North side of Crewe ideally positioned for access to Leighton Hospital, Bentley Motors and highly regarded schools for all ages. Well placed for access to Nantwich, Middlewich, Sandbach and Crewe town centres all of which offer a wide range of shopping and leisure facilities.
Well regarded schools are in close proximity with Mablins Lane Primary, St Michaels Academy, Leighton Academy and Oakfield Lodge. High schools include Sir William Stanier, Ruskin High School and Malbank. South Cheshire College and the Engineering College are also easily accessible.
Easy access into the Crewe Town Centre and the A530, meaning Nantwich and Middlewich are also within touching distance. The train station, bus station and bus stops are also in close proximity. Additional transport links include ease of access to the A500 and M6.
Tneure - Freehold
Estate Charge - TBC
EPC Rating - B
Council Tax Band - D
Utility/Cupboard
3' 9" x 2' 7" (1.15m x 0.79m)
Lounge
13' 7" x 13' 6" (4.15m x 4.11m)
Kitchen/Dining/Family Room
23' 7" x 13' 11" (7.2m x 4.25m)
Bedroom One
12' 1" x 9' 5" (3.68m x 2.88m)
Bedroom Two
13' 0" x 8' 1" (3.95m x 2.47m)
Bedroom Three
10' 4" x 8' 7" (3.15m x 2.61m)
Bedroom Four
10' 5" x 7' 6" (3.18m x 2.28m)
Ensuite Bathroom
7' 9" x 5' 1" (2.36m x 1.55m)
Bathroom
8' 9" x 7' 3" (2.66m x 2.2m)
Garage
19' 11" x 10' 3" (6.08m x 3.12m)
- COUNCIL TAXA payment made to your local authority in order to pay for local services like schools, libraries, and refuse collection. The amount you pay depends on the value of the property.Read more about council Tax in our glossary page.
- Band: D
- PARKINGDetails of how and where vehicles can be parked, and any associated costs.Read more about parking in our glossary page.
- Yes
- GARDENA property has access to an outdoor space, which could be private or shared.
- Yes
- ACCESSIBILITYHow a property has been adapted to meet the needs of vulnerable or disabled individuals.Read more about accessibility in our glossary page.
- Ask agent
Bickerton Close, Crewe, Cheshire, CW1
NEAREST STATIONS
Distances are straight line measurements from the centre of the postcode- Crewe Station2.5 miles
- Sandbach Station3.6 miles
- Nantwich Station4.6 miles
About the agent
Crewe's fastest growing estate agency, Whitegates is a locally focused, independent agent.
We are also part of a national network of independent property agents, all committed to the highest standards, and which is the 4th largest estate agency group in the UK. This means that you benefit from a personal approach to your property journey, but with all the advantages of working with a successful and reputable PLC.
Dedicated to customer satisfaction, we are always asking ourselves '
Notes
Staying secure when looking for property
Ensure you're up to date with our latest advice on how to avoid fraud or scams when looking for property online.
Visit our security centre to find out moreDisclaimer - Property reference CRE240364. The information displayed about this property comprises a property advertisement. Rightmove.co.uk makes no warranty as to the accuracy or completeness of the advertisement or any linked or associated information, and Rightmove has no control over the content. This property advertisement does not constitute property particulars. The information is provided and maintained by Whitegates, Crewe. Please contact the selling agent or developer directly to obtain any information which may be available under the terms of The Energy Performance of Buildings (Certificates and Inspections) (England and Wales) Regulations 2007 or the Home Report if in relation to a residential property in Scotland.
*This is the average speed from the provider with the fastest broadband package available at this postcode. The average speed displayed is based on the download speeds of at least 50% of customers at peak time (8pm to 10pm). Fibre/cable services at the postcode are subject to availability and may differ between properties within a postcode. Speeds can be affected by a range of technical and environmental factors. The speed at the property may be lower than that listed above. You can check the estimated speed and confirm availability to a property prior to purchasing on the broadband provider's website. Providers may increase charges. The information is provided and maintained by Decision Technologies Limited. **This is indicative only and based on a 2-person household with multiple devices and simultaneous usage. Broadband performance is affected by multiple factors including number of occupants and devices, simultaneous usage, router range etc. For more information speak to your broadband provider.
Map data ©OpenStreetMap contributors.
