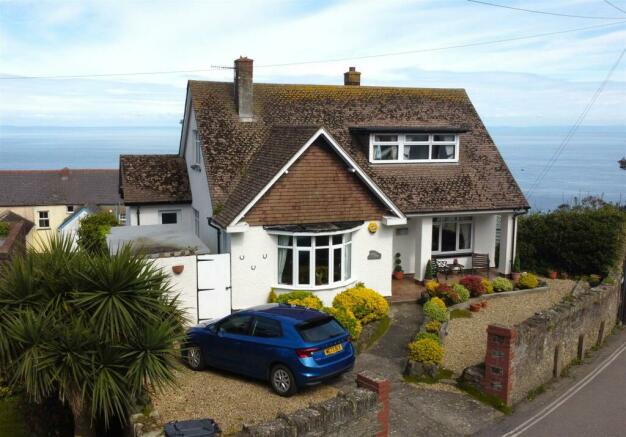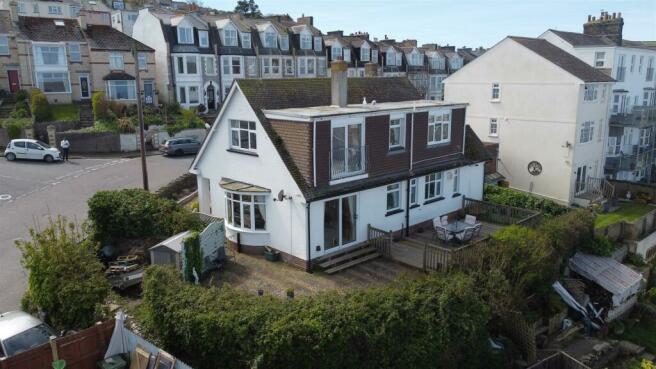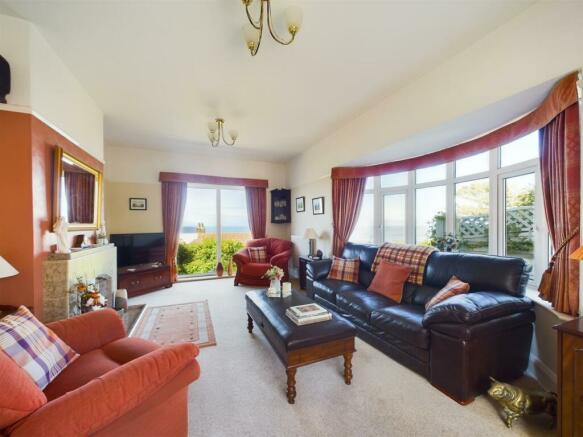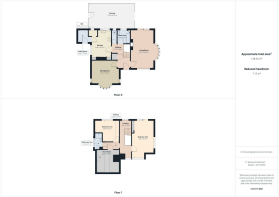Highfield Road, Ilfracombe
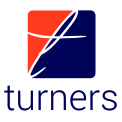
- PROPERTY TYPE
Detached
- BEDROOMS
3
- BATHROOMS
2
- SIZE
Ask agent
- TENUREDescribes how you own a property. There are different types of tenure - freehold, leasehold, and commonhold.Read more about tenure in our glossary page.
Freehold
Key features
- A beautiful detached house on a spacious corner plot
- Prominently positioned on a popular road
- Impressive duel aspect sea views
- 3 double bedrooms where required with potential for 4th bedroom with light renovation
- 2 bathrooms and separate WC
- Low maintenance front and rear gardens
- Outside decking and sun terrace
- Driveway with parking for multiple vehicles
- The ideal home for a growing family
- Gas central heating and double glazing throughout
Description
Ilfracombe town offers a variety of independent shops, art galleries, restaurants and bars. The picturesque seafront and harbour area is home to artist Damien Hirst's ‘Verity’ statue at the harbour entrance. In addition is the exciting new water sports centre and café making the harbour a hive of activity.
North Devon has a wealth of simply stunning golden sand beaches and has long been a mecca for British surfers. The area has recently been declared a ‘world surfing reserve’, one of just 12 places on the planet along with Australia’s Golden Coast and Malibu in California.
Hallway - 2.13 x 3.80 (6'11" x 12'5") - A bright and spacious hallway with hardened wooden flooring provides access to multiple rooms and features a staircase leading to the upper level.
Dining/Bedroom 3 - 4.40 x 3.64 (14'5" x 11'11") - The room is filled with natural sunlight from the bay window overlooking the front garden and the side windows. Currently set up as a dining room, but would function well as an additional bedroom. Ample space for a family dining table, it can easily be transformed into a living room.
Living Room - 3.63 x 6.04 (11'10" x 19'9") - This large duel aspect living room could double up as a living/dining room if there was a desire to use the current dining room as an addiitional bedroom. The fireplace serving as the focal point creates a warm atmosphere, perfect for gatherings whilst the abundance of natural light from the windows creates a bright living space. The sliding doors open onto the rear garden with views of the sea bringing the beauty of nature right into the living room. It is the perfect setting for families to enjoy each other's company and the beauty of the outdoors.
Kitchen - 3.08 x 4.33 (10'1" x 14'2") - A large kitchen with plenty of base and eye-level units, including a convenient larder for dried goods. The kitchen overlooks the rear garden and provides access to the utility room. The blue-toned design creates a seaside ambiance and a fresh atmosphere. It also has enough space to comfortably fit a small dining table.
Utility Room - 1.65 x 1.94 (5'4" x 6'4") - A convenient utility room providing storage for white goods.
Wc - 0.87 x 2.11 (2'10" x 6'11") - A convenient downstairs WC includes a toilet, basin, and radiator
Bathroom One - 1.94 x 2.10 (6'4" x 6'10") - A ground floor family bathroom featuring light tones and partially tiled walls. The bathroom includes a bathtub with an electric shower, a basin.
Landing - 1.92 x 5.47 (6'3" x 17'11") - The landing is brightly lit by windows at both the front and rear. At the top of the stairs, the rear window provides a view of the sea beyond. The landing is spacious enough to to furnish and decorate as desired.
Bedroom One - 3.62 x 6.41 (11'10" x 21'0") - A generously sized bedroom not only impresses with its spaciousness but also with its stunning view. Featuring windows at the front and side, along with sliding doors at the rear, both the sliding doors and side windows offer picturesque panoramic views of the sea. The room offers ample space for a king-sized bed, as well as abundant built-in wardrobes and cabinets.
Bedroom Two - 3.99 x 3.56 (13'1" x 11'8") - An equally generously sized bedroom
Storage/Bedroom 4 - 2.82 x 3.89 (9'3" x 12'9") - This room could be converted into a 4th bedroom with minimal modifications . The Velux window provides light into the space.
Bathroom - 1.26 x 2.71 (4'1" x 8'10") - a well laid out family bathroom that could benefit from some modernising. The bathroom includes a toilet, basin, and walk-in shower.
Outside - A spacious front garden designed for low maintenance, predominantly covered in gravel, the driveway offers parking space for up to two vehicles. Leading up to the house raised flower beds adorn the front with lovely mature shrubs. To the rear, a sizable decking area provides an ideal spot for outdoor dining, offering beautiful views of the horizon. Additionally, there's a small patio area made of flagstone and gravel. The garden is bordered by plants and shrubbery, enhancing privacy and defining the property's boundary clearly.
Agent Notes - We have been informed by the vendor that gas, electric, water and drainage are all mains connected.
To comply with the property mis-descriptions act we must inform all prospective purchasers that the measurements are taken by an electronic tape measure and are provided as a guide only. We have not tested any mains services, gas or electric appliances or fixtures and fittings mentioned in these details, therefore, prospective purchasers should satisfy themselves before committing to purchase.
Brochures
Highfield Road, Ilfracombe- COUNCIL TAXA payment made to your local authority in order to pay for local services like schools, libraries, and refuse collection. The amount you pay depends on the value of the property.Read more about council Tax in our glossary page.
- Band: C
- PARKINGDetails of how and where vehicles can be parked, and any associated costs.Read more about parking in our glossary page.
- Yes
- GARDENA property has access to an outdoor space, which could be private or shared.
- Yes
- ACCESSIBILITYHow a property has been adapted to meet the needs of vulnerable or disabled individuals.Read more about accessibility in our glossary page.
- Ask agent
Highfield Road, Ilfracombe
NEAREST STATIONS
Distances are straight line measurements from the centre of the postcode- Barnstaple Station9.5 miles
About the agent
Turners Property Centre, incorporating Skinner & Sons, has been established in Ilfracombe for over 50 years.
We have evolved over the years to become one of North Devon’s leading estate and letting agencies. We are a friendly, privately owned company specialising in all aspects of the property market throughout Ilfracombe, Combe Martin, Berrynarbor, Woolacombe, Barnstaple Braunton, Croyde and Saunton, and all the surrounding areas. We are members of the NAEA and ARLA, and are t
Industry affiliations


Notes
Staying secure when looking for property
Ensure you're up to date with our latest advice on how to avoid fraud or scams when looking for property online.
Visit our security centre to find out moreDisclaimer - Property reference 33137253. The information displayed about this property comprises a property advertisement. Rightmove.co.uk makes no warranty as to the accuracy or completeness of the advertisement or any linked or associated information, and Rightmove has no control over the content. This property advertisement does not constitute property particulars. The information is provided and maintained by Turners, Ilfracombe. Please contact the selling agent or developer directly to obtain any information which may be available under the terms of The Energy Performance of Buildings (Certificates and Inspections) (England and Wales) Regulations 2007 or the Home Report if in relation to a residential property in Scotland.
*This is the average speed from the provider with the fastest broadband package available at this postcode. The average speed displayed is based on the download speeds of at least 50% of customers at peak time (8pm to 10pm). Fibre/cable services at the postcode are subject to availability and may differ between properties within a postcode. Speeds can be affected by a range of technical and environmental factors. The speed at the property may be lower than that listed above. You can check the estimated speed and confirm availability to a property prior to purchasing on the broadband provider's website. Providers may increase charges. The information is provided and maintained by Decision Technologies Limited. **This is indicative only and based on a 2-person household with multiple devices and simultaneous usage. Broadband performance is affected by multiple factors including number of occupants and devices, simultaneous usage, router range etc. For more information speak to your broadband provider.
Map data ©OpenStreetMap contributors.
