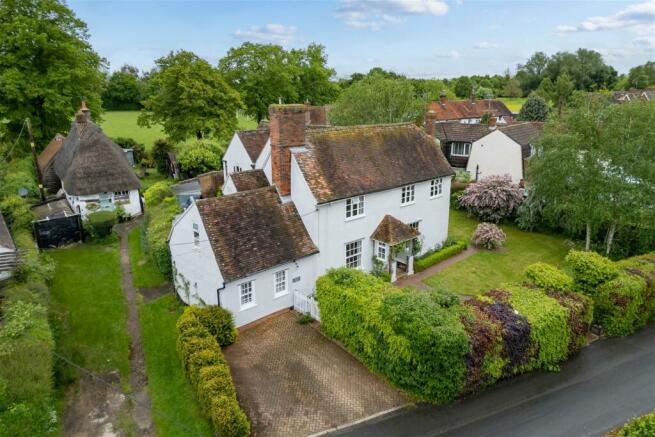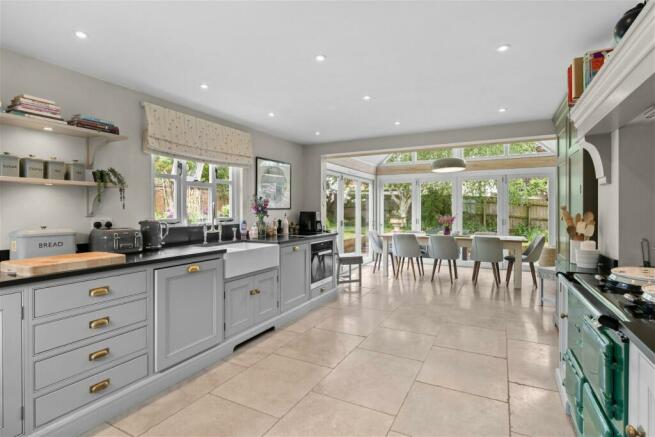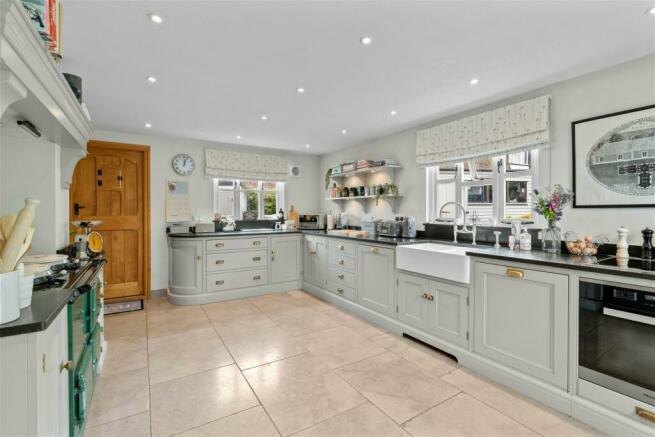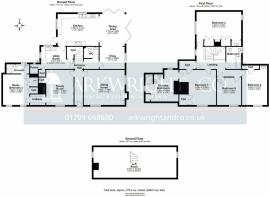
Deynes Road, Debden

- PROPERTY TYPE
Detached
- BEDROOMS
5
- BATHROOMS
3
- SIZE
2,962 sq ft
275 sq m
- TENUREDescribes how you own a property. There are different types of tenure - freehold, leasehold, and commonhold.Read more about tenure in our glossary page.
Freehold
Key features
- A charming Grade II listed period property which has been extended by previous owners
- Beautifully presented accommodation throughout extending to approximately 2962 sqft
- Stunning vaulted, open plan kitchen/dining/living area
- Five bedrooms with two ensuites and a family bathroom
- Established wrap around gardens and off road parking
- Ideally located in the heart of the village, in a quiet tucked away location within walking distance of amenities
Description
The Accommodation
In detail the property comprises a central hallway with stairs rising to the first floor, cloakroom with W.C and wash hand basin and doors to the adjoining rooms. To the right is a wonderful, dual aspect sitting room with an open fireplace and fitted bookshelves. On the left is a charming family room with built in storage cupboard, sash window to the front aspect and door leading to an inner hallway with built in bookshelves. A superb, recent extension offers a good size double bedroom with two windows to front aspect which could be utilised as a guest suite as it benefits from built in storage and ensuite shower room. Comprising shower enclosure, W.C and wash hand basin.
To the rear of the property is the stunning, triple aspect, open plan kitchen/dining/family room. An outstanding feature of the property and the real hub of the home. The floor is laid with Italian limestone with underfloor heating and the kitchen is fitted with bespoke, in frame units with granite worksurface over and butler sink incorporated. In addition, appliances include Aga, Miele oven, hob and dishwasher, fridge and a Fisher & Paykel freezer/cool drawer. A delightful, vaulted section fills the room with natural light from two sets of bi-folding doors which opens the entire corner of this room to the outside. The utility room can be accessed via the kitchen and entrance hall and is fitted with a bespoke unit with worksurface over and butler sink incorporated. There is space and plumbing for a washing machine, built in understair storage cupboard, additional storage cupboard and pantry.
The first-floor landing provides access to four bedrooms, a family bathroom, built in storage cupboard and concealed stairs to the loft room. An extensive space running the length of the property, providing ample walk-in storage. The principal bedroom is a lovely room with window to front aspect, two built in storage cupboards and a luxury en suite. Comprising freestanding copper bath, separate shower cubicle, W.C and wash hand basin. Bedrooms two and three are double bedrooms with feature vanity wash basins and built in storage cupboards. Bedroom five is a good size room with window to front aspect. The family bathroom comprises panelled bath, W.C and wash hand basin.
Outside
To the front of the property is a block paved driveway providing off road parking for two cars. The mature, established wrap gardens extend to the front, rear and side of the property and are laid mainly to lawn with a variety of trees, shrubs and hedgerow. There is a sunken patio behind the property and enclosed courtyard to one side providing an ideal area to entertain.
Brochures
Brochure 1- COUNCIL TAXA payment made to your local authority in order to pay for local services like schools, libraries, and refuse collection. The amount you pay depends on the value of the property.Read more about council Tax in our glossary page.
- Band: G
- LISTED PROPERTYA property designated as being of architectural or historical interest, with additional obligations imposed upon the owner.Read more about listed properties in our glossary page.
- Listed
- PARKINGDetails of how and where vehicles can be parked, and any associated costs.Read more about parking in our glossary page.
- Off street
- GARDENA property has access to an outdoor space, which could be private or shared.
- Back garden
- ACCESSIBILITYHow a property has been adapted to meet the needs of vulnerable or disabled individuals.Read more about accessibility in our glossary page.
- Ask agent
Deynes Road, Debden
NEAREST STATIONS
Distances are straight line measurements from the centre of the postcode- Newport (Essex) Station2.1 miles
- Audley End Station3.1 miles
- Elsenham Station4.2 miles
About the agent
Arkwright & Co is an independent firm of residential and commercial agents, formed in partnership with John Arkwright & Co, a well-established London based firm of Chartered Surveyors and working in connection with The Guild.
Arkwright & Co's Saffron Walden office is headed up by Tom Arkwright, who brings 20+ years residential agency experience within the East Anglia and London Markets.
Together with consultant Tony Mullucks, who shares his local knowledge and expertise, the team
Notes
Staying secure when looking for property
Ensure you're up to date with our latest advice on how to avoid fraud or scams when looking for property online.
Visit our security centre to find out moreDisclaimer - Property reference S962329. The information displayed about this property comprises a property advertisement. Rightmove.co.uk makes no warranty as to the accuracy or completeness of the advertisement or any linked or associated information, and Rightmove has no control over the content. This property advertisement does not constitute property particulars. The information is provided and maintained by Arkwright & Co, Saffron Walden. Please contact the selling agent or developer directly to obtain any information which may be available under the terms of The Energy Performance of Buildings (Certificates and Inspections) (England and Wales) Regulations 2007 or the Home Report if in relation to a residential property in Scotland.
*This is the average speed from the provider with the fastest broadband package available at this postcode. The average speed displayed is based on the download speeds of at least 50% of customers at peak time (8pm to 10pm). Fibre/cable services at the postcode are subject to availability and may differ between properties within a postcode. Speeds can be affected by a range of technical and environmental factors. The speed at the property may be lower than that listed above. You can check the estimated speed and confirm availability to a property prior to purchasing on the broadband provider's website. Providers may increase charges. The information is provided and maintained by Decision Technologies Limited. **This is indicative only and based on a 2-person household with multiple devices and simultaneous usage. Broadband performance is affected by multiple factors including number of occupants and devices, simultaneous usage, router range etc. For more information speak to your broadband provider.
Map data ©OpenStreetMap contributors.





