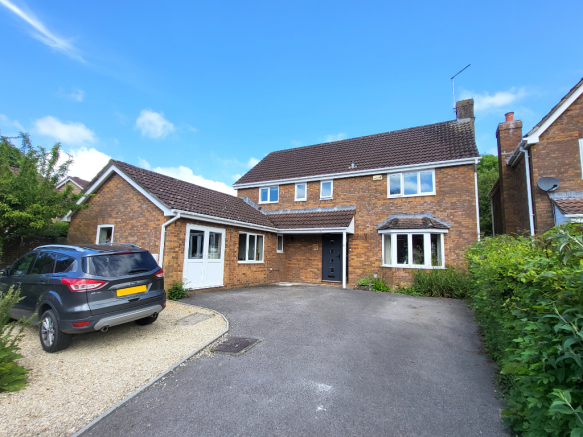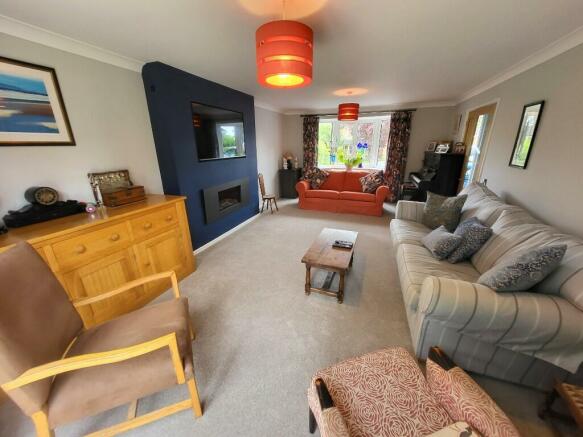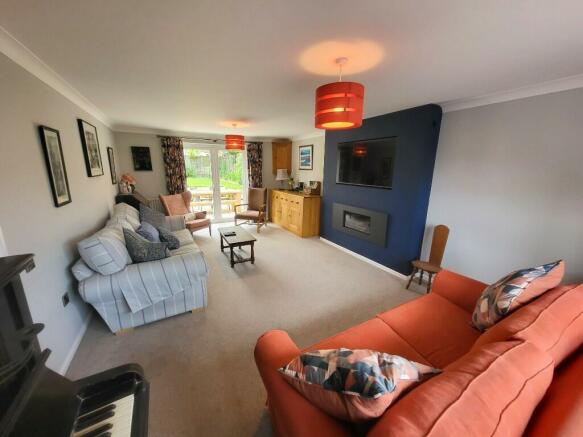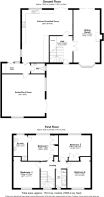Linden Park, Shaftesbury, Dorset, SP7

- PROPERTY TYPE
Detached
- BEDROOMS
4
- BATHROOMS
2
- SIZE
Ask agent
- TENUREDescribes how you own a property. There are different types of tenure - freehold, leasehold, and commonhold.Read more about tenure in our glossary page.
Freehold
Key features
- FOUR DOUBLE BEDROOMS
- ENSUITE BATHROOM
- 24FT SITTING ROOM
- HIGH QUALITY 22FT KITCHEN BREAKFAST ROOM
- RECENTLY REFURBISHED
- SHORT DISTANCE TO TOWN CENTRE
- GOOD SIZED GARDEN
- STUDIO
- UTILITY ROOM
- POPULAR LOCATION
Description
The house is situated in the heart of this quiet, desirable development just a short walk from the bustling High Street of Shaftesbury with it's iconic Gold Hill, extensive range of shops, restaurants and local pubs. The accommodation comprises of a 22ft kitchen, 24ft sitting room, studio/work room, four bedrooms, en suite bathroom, utility room, cloakroom, off road parking for four vehicles. The rear garden is of a good size laid mainly to lawn enjoying a sunny and sheltered position.
This property must be viewed to be fully appreciated.
APPROACHED: Via tarmac driveway from street leads to:
ENTRANCE: Pitched tiled storm porch, outside light, part glazed front door.
ENTRANCE HALL: Spacious reception area, stairs to first floor, handy under stair storage cupboard, radiator, Portland stone effect floor tiles, central heating thermostat, large walk in storage cupboard.
SITTING ROOM ( 24ft x 13ft) New part glazed wooden double doors open into an impressively proportioned room with good ceiling height, feature inset flame effect gas fireplace creates cosy focal point, ample power points, double radiators, bay double glazed window enjoys outlook on to front garden, TV aerial point, double glazed french doors provide access into and pleasant outlook over rear garden.
KITCHEN BREAKFAST ROOM ( 22ft x 20ft ) Is the real feature of the house having been thoughtfully designed by the present owners incorporating the original dining room into one huge social family space. The kitchen has been fitted with a vast range of matching wall and floor cabinets, drawers and trim with marble effect work tops over, inset stainless steel sink and drainer unit with mixer tap, full height double pantry cupboard with pull out drawers, integral full height fridge, integral full height freezer,, built in dish washer, deep pan drawers, 'Nexus' range style cooker and five ring hob with extractor fan over, wine rack, splash backs, tiled flooring, inset ceiling spot lights, tall wall mounted radiators, ample power points, wall lights, UPVC double glazed window to rear aspect with matching double doors opening out to the rear garden, ample space for a large dining table and chairs. Door leads into inner lobby.
UTILITY ROOM: Roll edge worktop with space and plumbing for under for washing machine and tumble dryer, tiled splash backs, double glazed door leads into rear garden.
DOWNSTAIRS CLOAK ROOM: Matching white suite comprising of a porcelain wc with concealed cistern, wash hand basin sat atop a useful storage cabinet, obscure double glazed window, heated towel rail, tiled splash backs, tiled flooring.
STUDIO/WORK ROOM (16ft x 15ft) Originally the double garage, this room has been imaginatively converted to provide a fantastic additional reception room that could be utilised for a variety of purposes. Being of good proportions and good ceiling height, UPVC double glazed windows, ample power points, TV aerial point, wall hung air conditioning unit, access into separate loft storage, cupboard houses 'Glow Worm' combination boiler, UPVC double glazed french doors open onto the driveway.
LANDING: Stairs rise from ground floor with an oak banister and handrail to a light an open landing area, UPVC double glazed window, loft access, airing cupboard, new wooden doors to further rooms.
MASTER BEDROOM (12ft x 11ft) Good sized bedroom with large built in wardrobes, ample power points, radiator, wall lights, UPVC double glazed window enjoys outlook over rear garden, new wooden door leads into:
ENSUITE BATHROOM: Beautifully modernised to comprise of a fully tiled panel enclosed bath with glass shower screen and wall mounted shower fittings, porcelain wc with concealed cistern, wash hand basin sat atop a useful bathroom cabinet, marble effect worktops, tiled floor and splash backs, shaver point, heated towel rail, UPVC double glazed obscure window, extractor fan.
BEDROOM TWO (14ft x 12ft) An impressive double bedroom with built in double wardrobes, radiator, UPVC double glazed window over looking the rear garden.
BEDROOM THREE (11ft x 10ft) Another good sized double bedroom with open fronted double wardrobes, UPVC double glazed window to front aspect, radiator, ample power points with USB adaptors.
BEDROOM FOUR/STUDY (8'6 x 9'9) Nicely proportioned room currently serving as an office and occasional bedroom, ample power points, radiator, UPVC double glazed window.
FAMILY SHOWER ROOM: A modern matching suite comprising of a fully tiled double shower enclosure with glazed screen, wall mounted shower fittings and useful storage recesses, porcelain wc with concealed cistern, wash hand basin sat atop bathroom storage with marble effect worktops, tiled floors, splash backs, heated towel rail, UPVC double glazed obscure window, shelved linen storage cupboard, extractor fan.
OUTSIDE: The rear garden is a delightful feature being of a good size laid out in a traditional style. The gardens are laid predominantly to lawn and edged with mature fruit bushes. The gardens are also stocked with an abundance of established flowering plants and shrubs that provide colour throughout the seasons all enclosed by timber panel fencing. A large area of sandstone patio has recently been introduced which provides a large and private 'Al Fresco' eating area. Timber panel shed, further small flag stone patio with attractive rose arch. Outside light and tap. To the side of the house is another patio area with mature shrub borders and side gate leading to the front.
The front is laid mainly to tarmac providing ample off road parking for multiple vehicles with an additional shingled space added by the current owners.
Council Tax Band: F
EPC rating: D
Square Footage: 1853 approx
TENURE: Freehold
- COUNCIL TAXA payment made to your local authority in order to pay for local services like schools, libraries, and refuse collection. The amount you pay depends on the value of the property.Read more about council Tax in our glossary page.
- Ask agent
- PARKINGDetails of how and where vehicles can be parked, and any associated costs.Read more about parking in our glossary page.
- Yes
- GARDENA property has access to an outdoor space, which could be private or shared.
- Yes
- ACCESSIBILITYHow a property has been adapted to meet the needs of vulnerable or disabled individuals.Read more about accessibility in our glossary page.
- Ask agent
Linden Park, Shaftesbury, Dorset, SP7
NEAREST STATIONS
Distances are straight line measurements from the centre of the postcode- Gillingham (Dorset) Station4.5 miles
- Tisbury Station6.0 miles
About the agent
Hambledon Estate Agents at 18 High Street in Shaftesbury enjoys a prime location in an attractive Grade II listed Georgian building with unique eye catching window space and opposite Gold Hill the ancient cobbled street, formerly the main street of Shaftesbury and the site of annual Gold Hill fair, with cobbled streets and pretty cottages.
A reputable and trusted, Dorset based estate agent that compliments local estate agency in the town by providing its clients with excellent professio
Industry affiliations

Notes
Staying secure when looking for property
Ensure you're up to date with our latest advice on how to avoid fraud or scams when looking for property online.
Visit our security centre to find out moreDisclaimer - Property reference lindenpARK. The information displayed about this property comprises a property advertisement. Rightmove.co.uk makes no warranty as to the accuracy or completeness of the advertisement or any linked or associated information, and Rightmove has no control over the content. This property advertisement does not constitute property particulars. The information is provided and maintained by Hambledon Estate Agents, Shaftesbury. Please contact the selling agent or developer directly to obtain any information which may be available under the terms of The Energy Performance of Buildings (Certificates and Inspections) (England and Wales) Regulations 2007 or the Home Report if in relation to a residential property in Scotland.
*This is the average speed from the provider with the fastest broadband package available at this postcode. The average speed displayed is based on the download speeds of at least 50% of customers at peak time (8pm to 10pm). Fibre/cable services at the postcode are subject to availability and may differ between properties within a postcode. Speeds can be affected by a range of technical and environmental factors. The speed at the property may be lower than that listed above. You can check the estimated speed and confirm availability to a property prior to purchasing on the broadband provider's website. Providers may increase charges. The information is provided and maintained by Decision Technologies Limited. **This is indicative only and based on a 2-person household with multiple devices and simultaneous usage. Broadband performance is affected by multiple factors including number of occupants and devices, simultaneous usage, router range etc. For more information speak to your broadband provider.
Map data ©OpenStreetMap contributors.




