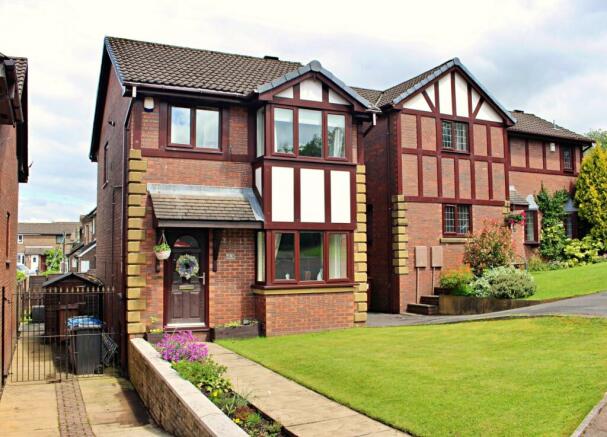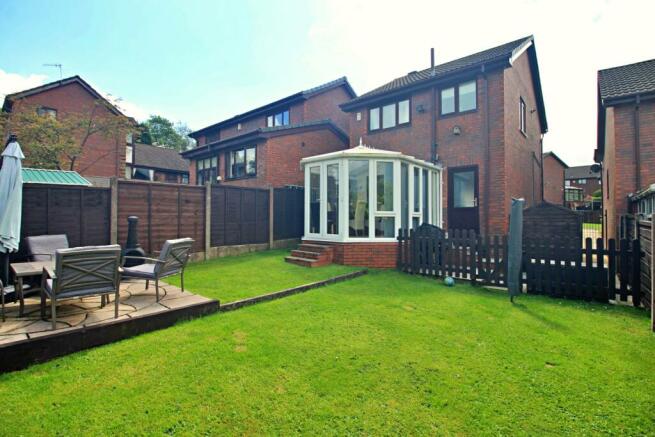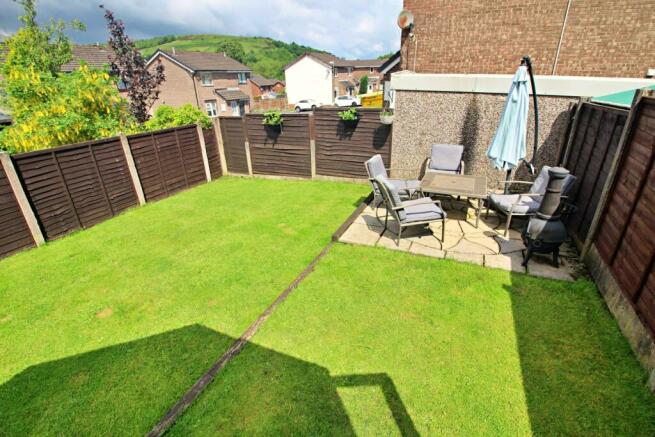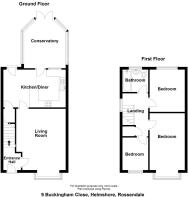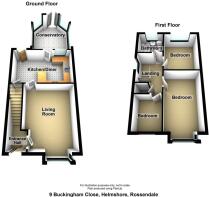9 Buckingham Close, Helmshore, Rossendale

- PROPERTY TYPE
Detached
- BEDROOMS
3
- BATHROOMS
1
- SIZE
775 sq ft
72 sq m
Key features
- Well Situated 1990's Built Detached Home
- Delightful Established Cul-De-Sac.
- South Facing Rear Aspects & Enclosed Garden
- Three Attractive Bedrooms (Two Double)
- Spacious Open Plan Breakfast/Dining Kitchen
- Rear Conservatory/ Dining Room
- Modern White Bathroom + Plumbed-In Shower
- Gas Combination Boiler Replaced 2022
- Impressive Long frontage & Side Drive
- Well placed for A56(M) Link & Popular Schools
Description
NESTLED WITHIN A DESIRABLE CUL-DE-SAC, FEATURING A SUPERB SOUTH FACING REAR GARDEN & ASPECTS. Approached from Mercer Crescent and well placed for both local schools and the A56(M) motorway link is this 1990's BUILT, DISTINCTIVE MODERN HOME WITH THE BENEFIT OF A LONG REAR CONSERVATORY/ DINING ROOM.
Constructed by 'Badger Homes' on the final part of this popular residential development, many of the original residents still occupy homes in this pleasant cul-de-sac. Enjoying a long front garden and adjacent two car driveway gated to the side, the house has strong kerb appeal further enhanced by the private South facing rear garden with elevated hillside views.
An entrance hall with a tiled floor guides you into the spacious, bay fronted lounge. Here a focal point, bleached wood fire surround & marble hearth is complemented by laminate wood flooring with an oak finished door to the breakfast kitchen. Thoughtfully planned to include a dining/sitting area plus a peninsular breakfast bar, the wood grained fitted kitchen is an ideal family space. Accessed from a door at the rear is the PVCu framed, double glazed conservatory currently used as a dining room and having French Double Doors opening directly out to the garden.
The first floor landing has the gas combination boiler ( replaced in 2022) concealed within a bulkhead cupboard and leads to a bay fronted, double main bedroom, second rear double and front facing single bedrooms. Completing the layout is a three piece white bathroom with plumbed-in, thermostatic controlled shower over the bath.
The fully enclosed rear garden is a true delight with fenced/ paved side area, mature lawn and a sheltered, dedicated seating patio at the base.
Entrance Hall
2.19m x 1.3m - 7'2" x 4'3"
Composite entrance door with twin inset glazed panels plus a feature crescent panel over. Fully slate tiled floor. Staircase to the first floor. Oak internal door to the Lounge.
Lounge
5.25m x 3.71m - 17'3" x 12'2"
Measured into the front facing, square bay window. Bleached wood fire surround with a tiled inset and raised marble hearth. Laminate wood floor. Oak door to breakfast kitchen.
Open Plan Dining/Kitchen/Family Room
2.82m x 4.69m - 9'3" x 15'5"
Dining area with half wood panel walls and exterior door. Under stairs store cupboard off. Peninsular breakfast bar with matching black work surfaces open to the kitchen area. Range of fitted wall, base and drawer units in a light oak finish. Inset oval shaped, single drainer, stainless steel sink unit. Plumbed for an auto washer & dishwasher. Concealed filter cooker hood. Window and PVCu door into the Conservatory
Conservatory
3.47m x 3.03m - 11'5" x 9'11"
PVCu framed with double glazed panels and a polycarbonate panel roof. Laminate wood floor. French doors opening out to the rear garden.
First Floor Landing
3.7m x 2.02m - 12'2" x 6'8"
Spindle balustrade. Side facing window. Bulkhead cupboard housing the 'Ideal' combination boiler installed in 2022.
Master Bedroom
5.16m x 2.65m - 16'11" x 8'8"
Measured into the front facing square bay window. Modern neutral decor. Coved ceiling
Bedroom 2
3.18m x 2.65m - 10'5" x 8'8"
Rear facing double with coved ceiling
Bedroom 3
2.42m x 1.96m - 7'11" x 6'5"
Front facing single with coved ceiling
Bathroom
1.67m x 1.9m - 5'6" x 6'3"
Three piece white suite comprising of a panel bath with folding glazed side screen and a plumbed-in, thermostatic controlled shower over. Tiled wall surround. Pedestal wash hand basin , low level, dual flush W.C. Wall mounted chrome heated towel rail. PVC panel walls to three elevations. Coved ceiling.
Exterior
Front Garden
Long mature grassed front garden with side bed border. Pathway to entrance .
Driveway
Two car length front/side drive with wrought iron gates securing the gable. Potential additional parking but shed presently located to the side
Rear Gardens
Paved area adjoining the exterior door to the dining area, fencing & gate to a good size lawned rear with wood panel fence border. Paved seating/patio. South facing and hill views to the rear.
- COUNCIL TAXA payment made to your local authority in order to pay for local services like schools, libraries, and refuse collection. The amount you pay depends on the value of the property.Read more about council Tax in our glossary page.
- Band: C
- PARKINGDetails of how and where vehicles can be parked, and any associated costs.Read more about parking in our glossary page.
- Yes
- GARDENA property has access to an outdoor space, which could be private or shared.
- Yes
- ACCESSIBILITYHow a property has been adapted to meet the needs of vulnerable or disabled individuals.Read more about accessibility in our glossary page.
- Ask agent
9 Buckingham Close, Helmshore, Rossendale
NEAREST STATIONS
Distances are straight line measurements from the centre of the postcode- Accrington Station4.3 miles
- Entwistle Station4.4 miles
- Church & Ostwaldwistle Station4.5 miles
About the agent
EweMove, Covering North West England
Cavendish House Littlewood Drive, West 26 Industrial Estate, Cleckheaton, BD19 4TE

EweMove are one of the UK’s Most Trusted Estate Agent thanks to thousands of 5 Star reviews from happy customers on independent review website Trustpilot. (Reference: November 2018, https://uk.trustpilot.com/categories/real-estate-agent)
Our philosophy is simple – the customer is at the heart of everything we do.
Our agents pride themselves on providing an exceptional customer experience, whether you are a vendor, landlord, buyer or tenant.
EweMove embrace the very latest te
Notes
Staying secure when looking for property
Ensure you're up to date with our latest advice on how to avoid fraud or scams when looking for property online.
Visit our security centre to find out moreDisclaimer - Property reference 10520885. The information displayed about this property comprises a property advertisement. Rightmove.co.uk makes no warranty as to the accuracy or completeness of the advertisement or any linked or associated information, and Rightmove has no control over the content. This property advertisement does not constitute property particulars. The information is provided and maintained by EweMove, Covering North West England. Please contact the selling agent or developer directly to obtain any information which may be available under the terms of The Energy Performance of Buildings (Certificates and Inspections) (England and Wales) Regulations 2007 or the Home Report if in relation to a residential property in Scotland.
*This is the average speed from the provider with the fastest broadband package available at this postcode. The average speed displayed is based on the download speeds of at least 50% of customers at peak time (8pm to 10pm). Fibre/cable services at the postcode are subject to availability and may differ between properties within a postcode. Speeds can be affected by a range of technical and environmental factors. The speed at the property may be lower than that listed above. You can check the estimated speed and confirm availability to a property prior to purchasing on the broadband provider's website. Providers may increase charges. The information is provided and maintained by Decision Technologies Limited. **This is indicative only and based on a 2-person household with multiple devices and simultaneous usage. Broadband performance is affected by multiple factors including number of occupants and devices, simultaneous usage, router range etc. For more information speak to your broadband provider.
Map data ©OpenStreetMap contributors.
