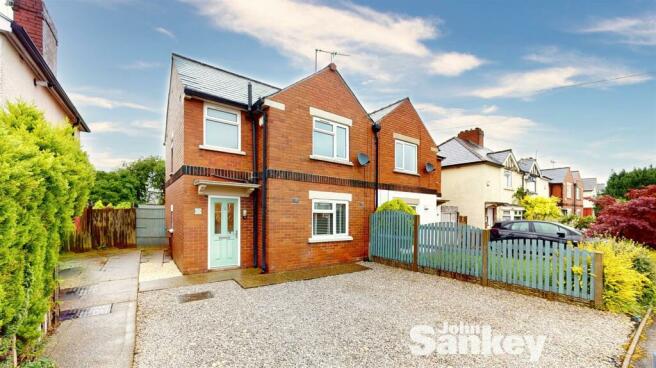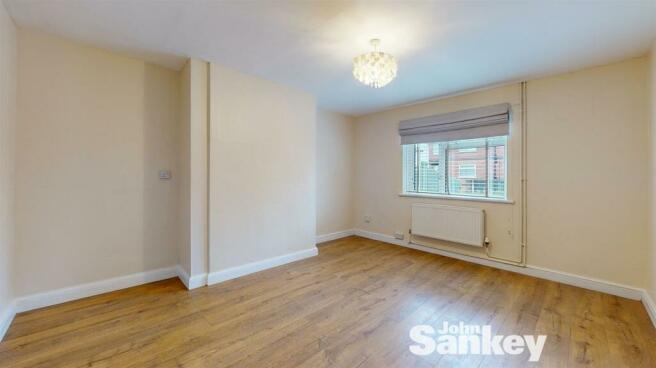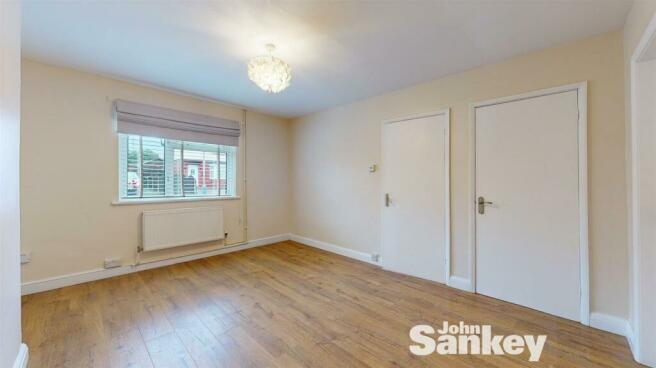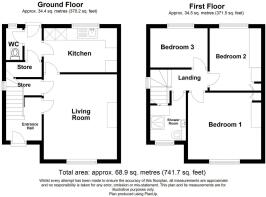Greenwood Avenue, Mansfield Woodhouse, Mansfield

Letting details
- Let available date:
- Ask agent
- Deposit:
- £950A deposit provides security for a landlord against damage, or unpaid rent by a tenant.Read more about deposit in our glossary page.
- Min. Tenancy:
- Ask agent How long the landlord offers to let the property for.Read more about tenancy length in our glossary page.
- Let type:
- Long term
- Furnish type:
- Ask agent
- Council Tax:
- Ask agent
- PROPERTY TYPE
Semi-Detached
- BEDROOMS
3
- BATHROOMS
1
- SIZE
Ask agent
Key features
- RECENTLY RE-DECORATED SEMI-DETACHED HOME
- THREE BEDROOMS ALL WITH NEWLY FITTED CARPET
- LIVING ROOM, KITCHEN & DOWNSTAIRS WC
- PLENTY OF STORAGE SPACE, NO UPWARD CHAIN
- VIEWING HIGHLY RECOMMENDED. EPC RATING: C
Description
One of the highlights of this lovely home is the modern shower room installed in 2022, offering both style and convenience. Additionally, the presence of a downstairs WC adds to the practicality of the property, catering to the needs of modern living.
With new carpets in all three bedrooms, the house exudes a sense of comfort and warmth, making it a welcoming retreat after a long day. The hard standing area provides parking space for two cars, and although there is no dropped curb, the convenience of having this space adds to the appeal of this residence.
Offered with NO UPWARD CHAIN, this property presents a fantastic opportunity for those looking to settle in a well-maintained home with ample living space.
Don't miss out on the chance to make this charming house in Greenwood Avenue your new home sweet home.
How To Find The Property - Take the Woodhouse Road A60 out of Mansfield continuing past the Black Bull public house, on approaching the traffic lights take a left turn into Butt Lane and continue until taking a right turn onto Church Hill B6032, at the roundabout take the first left then take the first right onto Castle Street, at the bottom of Castle Street continue straight over Station Street onto Vale Road take the eventual left turn onto Greenwood Avenue, where the property is located on the right hand side, clearly market by one of our sign boards.
Entrance Hall - 2.16m x 1.78m (7'1" x 5'10") - The entrance hall is accessed via a composite door to the front of the property. Features laminate floor covering, stairs lead to the first floor and an internal door provides access to the living room.
Living Room - 4.24m x 3.66m (13'11" x 12') - A UPVC double glazed window provides natural light from the front elevation, laminate flooring continues throughout the downstairs space. There's a very practical storage cupboard offering storage solutions. Central heating radiator, power points and door to the kitchen.
Kitchen - 3.66m x 2.21m (12' x 7'3") - The kitchen offers wall and base units, along with a freestanding gas cooker included in the sale, a sink unit with a UPVC double glazed window offering view of the rear garden. Additionally, there is space and plumbing for a washing machine and space for a condensing tumble dryer, laminate flooring and access to the rear entrance area.
Rear Entrance - The rear entrance provides access to the garden via a UPVC door, a walk-in storage cupboard takes care of storage needs, along with an internal door to the downstairs WC and laminate flooring.
Downstairs Wc - 1.60m x 0.81m (5'3" x 2'8") - Having a low flus WC and laminate flooring.
First Floor -
Bedroom No 1 - 3.66m maximum x 3.33m (12' maximum x 10'11") - Bedroom one is a double room and has a UPVC double glazed window to the front, a shelved storage cupboard, central heating radiator, power points and newly fitted carpet.
Bedroom No 2 - 3.10m maximum x 2.57m (10'2" maximum x 8'5") - Bedroom two overlooks the garden via a UPVC double glazed window to the rear and includes fitted wardrobes with sliding doors, a central heating radiator, power points newly fitted carpet.
Bedroom No 3 - 2.92m x 1.96m (9'7" x 6'5") - Bedroom three features a UPVC double glazed window overlooking the rear garden, central heating radiator, power points and newly fitted carpet.
Shower Room - 2.39m maximum x 1.78m maximum (7'10" maximum x 5 - The shower room offers a modern suite installed in 2022 with a mains fed shower, with wet wall boarding to the cubical. A low flush WC, sink unit with storage beneath, a chrome heated towel rail and further cupboard providing further storage.
Outside - The front of the property has a low maintenance pebbled front which has provided parking for 2 cars for the current owners, however potential buyers must be aware that the curb is not lowered.
The rear garden is a lovely size and ideal for relaxing on those summer evening or or children to play. Enclosed by timber fencing, the garden offers a paved patio area ideal for seating and a lawn with a central path leading to a shed at the bottom of the garden, which is to be included in the property sale. Gated access also leads round to the front.
Additional Information - Tenure: Freehold
Council Tax Band: A
Mobile/Broadband Coverage Checker visit: then click mobile & broadband checker.
Brochures
Greenwood Avenue, Mansfield Woodhouse, MansfieldBrochure- COUNCIL TAXA payment made to your local authority in order to pay for local services like schools, libraries, and refuse collection. The amount you pay depends on the value of the property.Read more about council Tax in our glossary page.
- Band: A
- PARKINGDetails of how and where vehicles can be parked, and any associated costs.Read more about parking in our glossary page.
- Yes
- GARDENA property has access to an outdoor space, which could be private or shared.
- Yes
- ACCESSIBILITYHow a property has been adapted to meet the needs of vulnerable or disabled individuals.Read more about accessibility in our glossary page.
- Ask agent
Greenwood Avenue, Mansfield Woodhouse, Mansfield
NEAREST STATIONS
Distances are straight line measurements from the centre of the postcode- Mansfield Woodhouse Station0.3 miles
- Mansfield Station1.7 miles
- Shirebrook Station2.6 miles
About the agent
John Sankey knows the area like the back of his hand!
John Sankey has lived in Mansfield since his business was founded in 1968, operating as an Independent Estate Agent in the town centre for nearly 50 years.
During his time he has gained unrivalled knowledge of the local property market, and the respect of its people. John Sankey is known and respected by local solicitors, banks and building societies.
With such an impressive source of experience, local wisdom and
Industry affiliations


Notes
Staying secure when looking for property
Ensure you're up to date with our latest advice on how to avoid fraud or scams when looking for property online.
Visit our security centre to find out moreDisclaimer - Property reference 33137209. The information displayed about this property comprises a property advertisement. Rightmove.co.uk makes no warranty as to the accuracy or completeness of the advertisement or any linked or associated information, and Rightmove has no control over the content. This property advertisement does not constitute property particulars. The information is provided and maintained by John Sankey, Mansfield. Please contact the selling agent or developer directly to obtain any information which may be available under the terms of The Energy Performance of Buildings (Certificates and Inspections) (England and Wales) Regulations 2007 or the Home Report if in relation to a residential property in Scotland.
*This is the average speed from the provider with the fastest broadband package available at this postcode. The average speed displayed is based on the download speeds of at least 50% of customers at peak time (8pm to 10pm). Fibre/cable services at the postcode are subject to availability and may differ between properties within a postcode. Speeds can be affected by a range of technical and environmental factors. The speed at the property may be lower than that listed above. You can check the estimated speed and confirm availability to a property prior to purchasing on the broadband provider's website. Providers may increase charges. The information is provided and maintained by Decision Technologies Limited. **This is indicative only and based on a 2-person household with multiple devices and simultaneous usage. Broadband performance is affected by multiple factors including number of occupants and devices, simultaneous usage, router range etc. For more information speak to your broadband provider.
Map data ©OpenStreetMap contributors.




