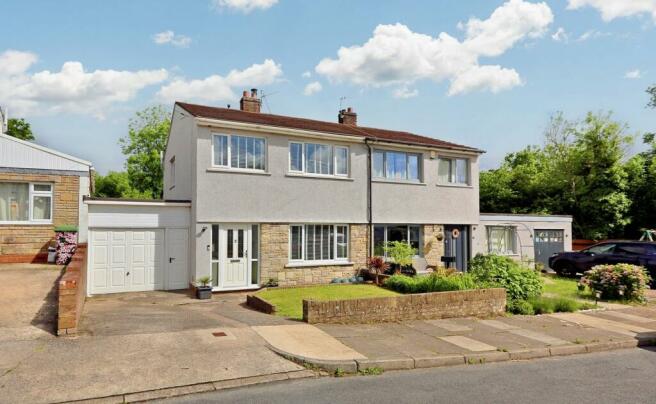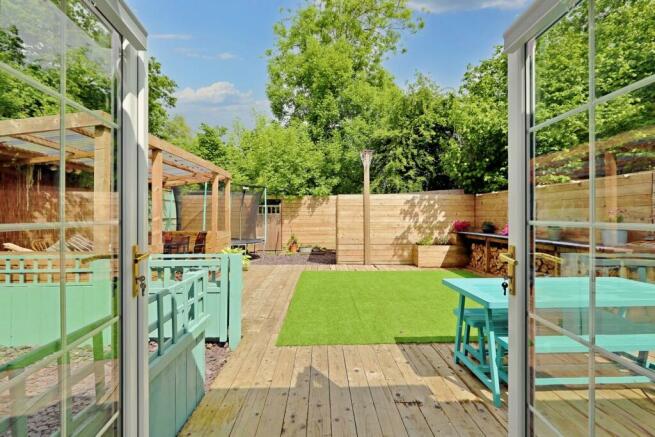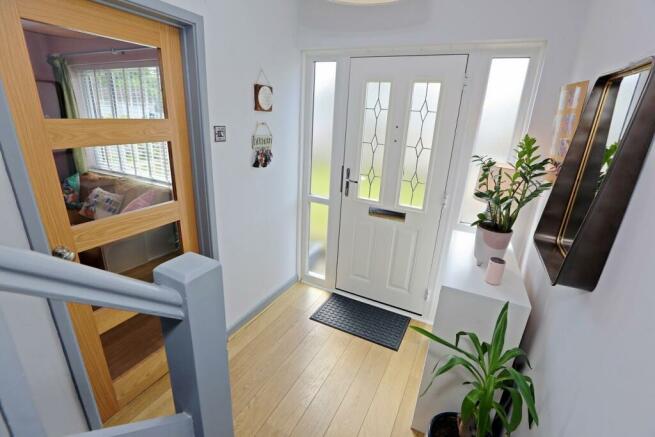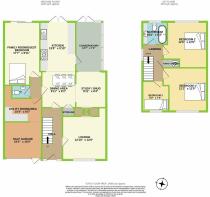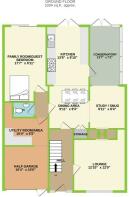Rhyd Y Nant, Pontyclun, CF72

- PROPERTY TYPE
Semi-Detached
- BEDROOMS
3
- BATHROOMS
1
- SIZE
Ask agent
- TENUREDescribes how you own a property. There are different types of tenure - freehold, leasehold, and commonhold.Read more about tenure in our glossary page.
Freehold
Key features
- EXTENDED SEMI-DETACHED HOME
- THREE BEDROOMS plus GUEST BEDROOM
- CONSERVATORY
- DOUBLE-SIDED LOG BURNER
- CLOAKROOM / DOWNSTAIRS WC
- FAMILY ROOM plus STUDY
- UTILITY ROOM
- OPEN PLAN KITCHEN/DINING
- LANDSCAPED GARDEN
- Y PANT SCHOOL CATCHMENT
Description
Dylan Davies are proud to present to the market this delightful 3 bedroom EXTENDED semi-detached house, perfectly situated in a CUL-DE-SAC within a sought-after neighbourhood. This lovely home offers a modern and spacious property making it an ideal choice for families and those seeking a large three-bedroom property with the functionality of a fourth bedroom.
**LOCATED WITHIN Y PANT SCHOOL CATCHEMENT**
The property benefits from having versatile living spaces throughout the ground floor which boasts from an additional family room that could easily double as a guest bedroom offering flexible living arrangements to suit your needs.
** SPACIOUS CONSERVATORY**
The conservatory provides lots of NATURAL LIGHT and provides a wonderful space for relaxation and entertaining. The conservatory doors open directly onto a beautifully well-maintained decked garden.
**TRANQUIL PRIVATE GARDEN**
Step outside to a lovely private garden that is perfect for hosting family occasions. Featuring a decked area, Astroturf for easy maintenance, and plenty of trees behind the boundary of the property offering plenty of privacy. Additionally, you can enjoy a covered seating area that allows you to take in the beautiful garden views in comfort, rain or shine. This garden is an oasis of tranquility.
**DOUBLE SIDED LOG BURNER**
The well-equipped kitchen which had its own access to the garden provides ample storage and workspace ensuring plenty of functionality. The open plan kitchen leads onto a generously sized dining room/study. Located between the dining room and lounge you will find a beautiful focal point which is a STUNNING double sided LOG BURNER which creates a warm and inviting space for all to enjoy.
In addition to the large amounts of living space within the property, it also benefits from having a practical utility room, downstairs WC and half garage for additional storage adding to the overall convenience of the space without compromising on living areas.
**DRIVEWAY**
Located upstairs you will discover two generously sized double bedrooms and one single bedroom which has plenty of functionality due to the excellent use of the space available. To the top of the stairs, you will also discover the light and airy three-piece suite family bathroom designed to ensure comfort and convenience for all household members.
** WALKING DISTANCE TO PONTYCLUN HIGH STREET & TRAIN STATION **
This beautiful extended semi-detached house offers everything you need for comfortable family living.
**EARLY VIEWING IS HIGHLY RECOMMENDED**
FREEHOLD PROPERTY
COUNCIL TAX BAND: D
GROUND FLOOR
Entrance Hall
5' 8" x 14' 4" (1.73m x 4.37m)
Lounge
12' 0" x 12' 10" (3.66m x 3.91m)
Kitchen Area
9' 10" x 13' 8" (3.00m x 4.17m)
Dining Area
9' 3" x 9' 11" (2.82m x 3.02m)
Study / Snug
8' 4" x 9' 11" (2.54m x 3.02m)
Conservatory
7' 2" x 13' 7" (2.18m x 4.14m)
Family Room / Guest Bedroom
9' 11" x 15' 7" (3.02m x 4.75m)
Cloakroom / Downstairs WC
5' 2" x 3' 5" (1.57m x 1.04m)
Utility Area/Room
10' 4" x 6' 5" (3.15m x 1.96m)
FIRST FLOOR
Landing Area
5' 8" x 10' 0" (1.73m x 3.05m)
Bedroom One
12' 1" x 12' 1" (3.68m x 3.68m)
Bedroom Two
10' 10" x 12' 6" (3.30m x 3.81m)
Bedroom Three
7' 4" x 8' 2" (2.24m x 2.49m)
Family Bathroom
6' 11" x 5' 11" (2.11m x 1.80m)
FRONT GARDEN & DRIVEWAY
PART-CONVERTED GARAGE
10' 4" x 10' 0" (3.15m x 3.05m)
REAR GARDEN
Brochures
Brochure 1- COUNCIL TAXA payment made to your local authority in order to pay for local services like schools, libraries, and refuse collection. The amount you pay depends on the value of the property.Read more about council Tax in our glossary page.
- Band: D
- PARKINGDetails of how and where vehicles can be parked, and any associated costs.Read more about parking in our glossary page.
- Yes
- GARDENA property has access to an outdoor space, which could be private or shared.
- Yes
- ACCESSIBILITYHow a property has been adapted to meet the needs of vulnerable or disabled individuals.Read more about accessibility in our glossary page.
- Ask agent
Rhyd Y Nant, Pontyclun, CF72
NEAREST STATIONS
Distances are straight line measurements from the centre of the postcode- Pontyclun Station0.3 miles
- Llanharan Station2.6 miles
- Pencoed Station4.9 miles
About the agent
Notes
Staying secure when looking for property
Ensure you're up to date with our latest advice on how to avoid fraud or scams when looking for property online.
Visit our security centre to find out moreDisclaimer - Property reference 27673755. The information displayed about this property comprises a property advertisement. Rightmove.co.uk makes no warranty as to the accuracy or completeness of the advertisement or any linked or associated information, and Rightmove has no control over the content. This property advertisement does not constitute property particulars. The information is provided and maintained by Dylan Davies Estate Agents, Pontyclun. Please contact the selling agent or developer directly to obtain any information which may be available under the terms of The Energy Performance of Buildings (Certificates and Inspections) (England and Wales) Regulations 2007 or the Home Report if in relation to a residential property in Scotland.
*This is the average speed from the provider with the fastest broadband package available at this postcode. The average speed displayed is based on the download speeds of at least 50% of customers at peak time (8pm to 10pm). Fibre/cable services at the postcode are subject to availability and may differ between properties within a postcode. Speeds can be affected by a range of technical and environmental factors. The speed at the property may be lower than that listed above. You can check the estimated speed and confirm availability to a property prior to purchasing on the broadband provider's website. Providers may increase charges. The information is provided and maintained by Decision Technologies Limited. **This is indicative only and based on a 2-person household with multiple devices and simultaneous usage. Broadband performance is affected by multiple factors including number of occupants and devices, simultaneous usage, router range etc. For more information speak to your broadband provider.
Map data ©OpenStreetMap contributors.
