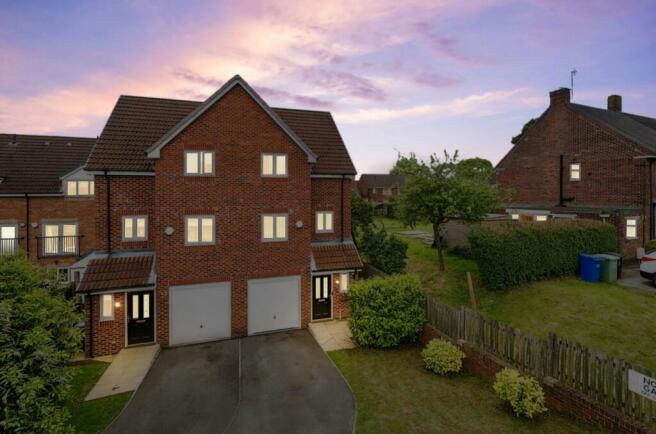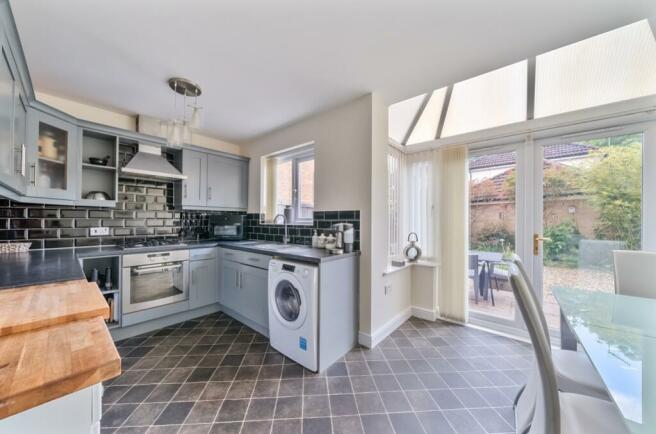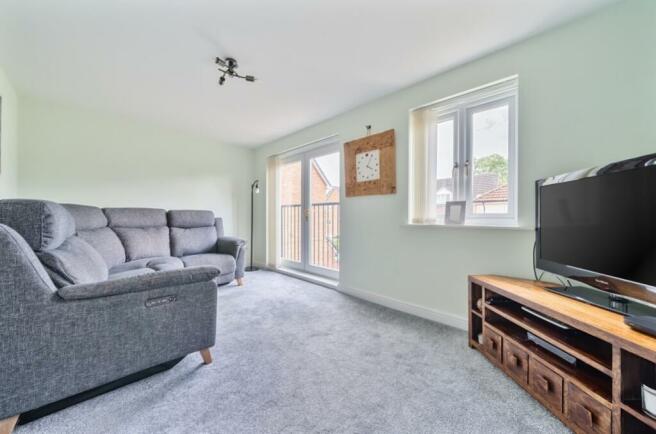Norfolk Gardens, Inkersall, Chesterfield, Derbyshire, S43

- PROPERTY TYPE
Semi-Detached
- BEDROOMS
3
- BATHROOMS
2
- SIZE
Ask agent
Key features
- Superb Three Storey Semi Detached Property
- Larger Than Average Rooms For Properties Of This Type
- Over 1300 SQ. FT. Of Internal Floor Space!
- Open Plan Kitchen Diner
- Integral Garage and Driveway Parking
- Lovely Lounge with Juliet Balcony
- Spacious Master Bedroom with En-suite Shower Room
- Sought After Location
- No Chain
Description
EweMove is proud to present this excellent opportunity to purchase a home that truly has much to commend it.
This is a modern 3 bedroom, three storey, two bathroom, semi-detached house with south facing garden and integral garage situated in a popular and desirable neighbourhood.
Briefly, on the ground floor, the house consists of an integral garage, and entrance hall leading to the open-plan kitchen diner fitted with a range of modern wall cupboards and base units, contrasting worktops, and an integrated oven, hob, and extractor. This is a bright and airy space, with a small rear extension crowned with apex skylight windows and double patio doors allowing natural light to flood in and provide access to the enclosed south facing rear garden. This kitchen diner is a great space to entertain or enjoy family time.
From the entrance hall there is a downstairs WC and stairs leading to the first floor landing. Spanning the full width of the property is the lounge, which has dual aspect windows and features a lovely Juliet balcony overlooking the rear garden.
On this floor is bedroom three and a family bathroom, which is part tiled and fitted with a white suite consisting of a panelled bath, wash hand basin, and WC.
From the first floor landing stairs lead to the second floor with two further bedrooms including the master, which is really spacious, and has its own en-suite shower room and built on wardrobes.
The house benefits from gas central heating and uPVC double glazing throughout.
To the rear of the property is the lovely, enclosed, low-maintenance, rear garden, it's a great space for BBQs and alfresco dining, providing an excellent safe, secure place for children and pets to play and enjoy. There is also an exterior water tap and exterior waterproof electric power point.
To the front of the property is the front garden which is laid mostly to lawn and has a good sized driveway with parking for multiple vehicles
The property is situated in a popular neighbourhood close to local amenities and within the catchment area of well-regarded primary and secondary schools, a significant advantage for families with school-age children
For lovers of the great outdoors, this house is set in a desirable location, Its position offers easy access to beautiful rural surroundings, from your door it's a short walk or cycle to access the Trans-Pennine Trail, and the 165 acre Poolsbrook Country Park, there is no doubt that any discerning buyer will appreciate the benefits of living here.
It's also a great choice for commuters, this property offers good public transport links, Chesterfield Railway Station is within easy distance, and Junction 29A of the M1 motorway are both only a few minutes' drive away.
The homeowners have advised that there is an option to purchase the freehold on this property.
Please take the time to study our floor plans and use the 3D walk-through to give you a good perspective of just what this cracking home has to offer, there will be a lot of interest and demand, so …don't miss out on this opportunity!
You can secure and book your viewing online or call our office, we are available 24/7 and you will speak to a real person, not a machine at any time of the day!
EPC C (75) Valid till 05/06/2034
Entrance Hall
The
front entrance door, fitted with a video doorbell which is included in the sale, opens to the inner hallway, fitted with modern vinyl floor
covering, a turning staircase leads up to the first floor. There is a wall-mounted
alarm panel, radiator and ample electric plug sockets.
Kitchen Diner
4.78m x 4.07m - 15'8" x 13'4"
Good-sized Open-plan kitchen diner fitted
with a range of modern wall cupboards and base units, contrasting worktops, and
an integrated oven, hob, and extractor. There is
space and plumbing for a
washing machine and space for a fridge/freezer. Vinyl flooring, radiator and
double-glazed window overlooking the rear garden.The dining
area has apex-glazed skylight ceiling windows, a great source of natural
light with further double-glazed windows, and patio doors that lead to the rear south-facing garden.
Downstairs Cloakroom W.C.
Fitted with a two-piece suite comprising of a low-level flush WC, wash hand basin, and opaque double-glazed window..
First Floor Landing
The first-floor landing has a useful built-in storage cupboard and stairs leading up to the second floor. There is a double-glazed window to the front, radiator, and plug sockets.
Living Room with Juliet Balcony
4.78m x 2.79m - 15'8" x 9'2"
The living room has double glazed window to the rear, and a
feature Juliet Balcony overlooking the rear garden. There are ample plug
sockets, TV and internet point, NEST heating system and a radiator.
Family Bathroom
2.69m x 1.83m - 8'10" x 6'0"
Well
appointed, and fitted with a three-piece white suite comprising a panelled bath, wash
hand basin, and WC: tiled surround, radiator and extractor fan.
Bedroom 3
3.04m x 2.69m - 9'12" x 8'10"
Double-glazed
window to the front, ample plug sockets and radiator.
Third Floor Master Bedroom with Ensuite
4.78m x 2.79m - 15'8" x 9'2"
This is a good-sized master bedroom, with its own en-suite. Double-glazed Dorma window offers views out to the rear garden, there is a radiator and ample plug sockets.
Ensuite Shower Room
3m x 1.52m - 9'10" x 4'12"
The en-suite has a three-piece suite comprising a tiled shower cubical, wash hand
basin, low level flush WC: radiator, and fitted extractor
fan.
Bedroom 2
4.78m x 3.35m - 15'8" x 10'12"
This is a much larger than average second bedroom for properties of this type, there is access to the loft space and a large front-facing double-glazed window to the front, radiator, and ample plug sockets.
Integral Garage
5.33m x 2.64m - 17'6" x 8'8"
The integral garage has a metal up-and-over door and has power and light,
- COUNCIL TAXA payment made to your local authority in order to pay for local services like schools, libraries, and refuse collection. The amount you pay depends on the value of the property.Read more about council Tax in our glossary page.
- Band: C
- PARKINGDetails of how and where vehicles can be parked, and any associated costs.Read more about parking in our glossary page.
- Yes
- GARDENA property has access to an outdoor space, which could be private or shared.
- Yes
- ACCESSIBILITYHow a property has been adapted to meet the needs of vulnerable or disabled individuals.Read more about accessibility in our glossary page.
- Ask agent
Norfolk Gardens, Inkersall, Chesterfield, Derbyshire, S43
NEAREST STATIONS
Distances are straight line measurements from the centre of the postcode- Chesterfield Station2.2 miles
- Dronfield Station5.3 miles
About the agent
EweMove are one of the UK's leading estate agencies thanks to thousands of 5 Star reviews from happy customers on independent review website Trustpilot. (Reference: November 2018, https://uk.trustpilot.com/categories/real-estate-agent)
Our philosophy is simple: the customer is at the heart of everything we do.
Our agents pride themselves on providing an exceptional customer experience, whether you are a vendor, landlord, buyer or tenant.
EweMove embrace the very latest techn
Notes
Staying secure when looking for property
Ensure you're up to date with our latest advice on how to avoid fraud or scams when looking for property online.
Visit our security centre to find out moreDisclaimer - Property reference 10518527. The information displayed about this property comprises a property advertisement. Rightmove.co.uk makes no warranty as to the accuracy or completeness of the advertisement or any linked or associated information, and Rightmove has no control over the content. This property advertisement does not constitute property particulars. The information is provided and maintained by EweMove, Covering Yorkshire. Please contact the selling agent or developer directly to obtain any information which may be available under the terms of The Energy Performance of Buildings (Certificates and Inspections) (England and Wales) Regulations 2007 or the Home Report if in relation to a residential property in Scotland.
*This is the average speed from the provider with the fastest broadband package available at this postcode. The average speed displayed is based on the download speeds of at least 50% of customers at peak time (8pm to 10pm). Fibre/cable services at the postcode are subject to availability and may differ between properties within a postcode. Speeds can be affected by a range of technical and environmental factors. The speed at the property may be lower than that listed above. You can check the estimated speed and confirm availability to a property prior to purchasing on the broadband provider's website. Providers may increase charges. The information is provided and maintained by Decision Technologies Limited. **This is indicative only and based on a 2-person household with multiple devices and simultaneous usage. Broadband performance is affected by multiple factors including number of occupants and devices, simultaneous usage, router range etc. For more information speak to your broadband provider.
Map data ©OpenStreetMap contributors.



