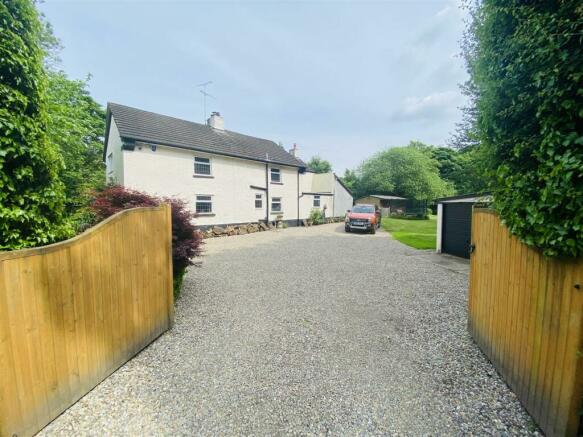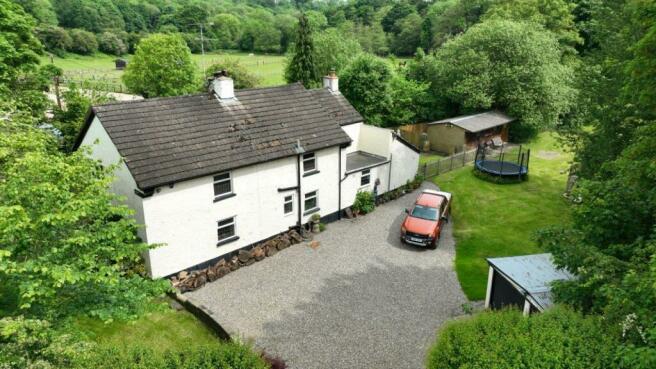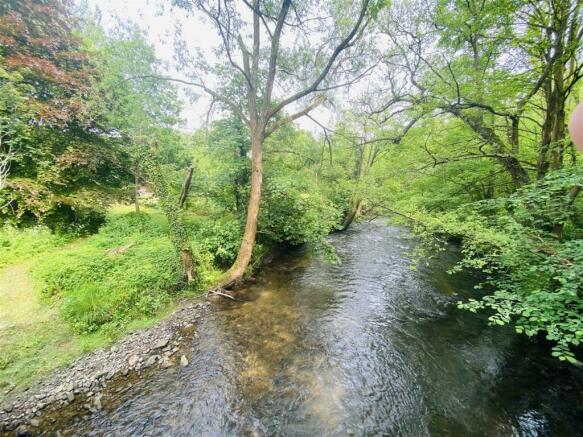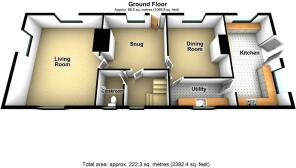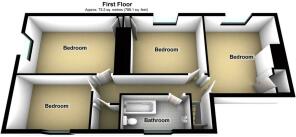
Bradley, Wrexham
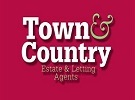
- PROPERTY TYPE
Detached
- BEDROOMS
4
- BATHROOMS
1
- SIZE
Ask agent
- TENUREDescribes how you own a property. There are different types of tenure - freehold, leasehold, and commonhold.Read more about tenure in our glossary page.
Freehold
Key features
- DETACHED
- FOUR BEDROOMS
- LPG HEATING
- UPVC DOUBLE GLAZING
- EASY ACCESS TO THE CITY
- DOWNSTAIRS W.C.
Description
Description - Set in a tranquil, idyllic location on the banks of the River Alyn, ‘Bradley Mill House’ dates back to the 18th century and sits in just under an acre of land. Benefiting from LPG heating along with UPVC double glazed windows and doors the property itself comprises an entrance hall/snug, a generous sized living room, a dining room, utility room and kitchen/breakfast room. An inner hallway with a cloakroom WC off has a staircase rising to the first floor landing which has four good size bedrooms and a bathroom off. Externally the property can be accessed by vehicle from either front or rear the front driveway runs along side the property and a predominantly lawned garden whilst the rear is accessed through double timber gates which open to ample gravel parking and turning along with a double garage and access to the stables and attached office/tack room beyond which is the back of the properties land which runs alongside the River Alyn.
Location - Bradley, a charming village, offers a peaceful and picturesque setting surrounded by Alyn Waters Country Park with Wrexham city a short drive away. The village is ideal for those seeking a tranquil lifestyle, providing a friendly neighbourhood with access to amenities while maintaining a serene retreat from city life.
Entrance Hall/Snug - 4.29m x 3.78m (14'1 x 12'5) - The property is entered through a UPVC double glazed front door which opens to an entrance hall/snug with a radiator, a window to the front elevation, exposed beam ceiling and internal doors opening to the dining room, the inner hallway and the living room.
Dining Room - 4.42m x 3.43m (14'6 x 11'3) - With an exposed beam ceiling, a radiator, a serving hatch from the kitchen, a window facing the front elevation and featuring a cast iron multifuel burner set on a stone hearth and beneath a stone mantle.
Fireplace -
Utility Room - 3.48m x 1.75m (11'5 x 5'9) - Fitted with white wall and base unit with ornamental handles complimented by granite work surfaces housing a ceramic Belfast sink with mixer tap and tiled splashbacks, there is space and plumbing for a washing machine, a ceramic tiled floor, a window facing the rear elevation and a doorway opening to the kitchen/breakfast room
Kitchen / Breakfast Room - 6.60m x 2.90m (21'8 x 9'6) - Also fitted with an array of white wall, base and drawer units with ornamental handles and granite works surfaces with tiled splashbacks along with a corner pantry cupboard housing Vaillant boiler. The flooring is ceramic tiled, with windows facing the side and front elevation, a radiator, recessed downlights set within the ceiling and French doors opening to side garden with paved patio area.
Additional Kitchen Photo -
Living Room - 5.21m x 5.87m (17'1 x 19'3) - A general sized living room, triple aspect with windows facing the front, rear and side elevations, two radiators, an exposed beam ceiling and featuring an exposed brick fireplace with quarry tile hearth housing cast multifuel burner.
Fireplace -
Inner Hall - Having a ceramic tiled floor which runs through to the cloakroom WC, a radiator, a window facing the rear elevation with exposed beams in the ceiling and an oak staircase off rising to the first floor accommodation with a storage cupboard below.
Cloakroom Wc - 1.93m x 1.52m (6'4 x 5) - Installed with a white low-level WC and wash hand basin along with a heated towel rail, ceramic tiled floor and partially tiled walls, an extractor fan, exposed beams in the ceiling and an opaque window facing the rear elevation.
First Floor Landing - Having a radiator and exposed beam ceiling, access to the loft and doors off opening to all four bedrooms and to the bathroom. Off the landing is a built-in cupboard with shelving.
Bedroom One - 4.65m x 3.40m (15'3 x 11'2) - With a lovely exposed beam ceiling, a double aspect with windows facing front and side elevations, a radiator and a built-in wardrobe and with access to the loft space.
Bedroom Two - 4.39m x 3.12m (14'5 x 10'3) - With a window facing the front elevation, access to the loft, a radiator and a built-in cupboard housing the pressurised hot water cylinder.
Bedroom Three - 3.86m x 3.25m (12'8 x 10'8) - Also with an exposed beam, and having a window facing the front elevation, a radiator and a built-in wardrobe.
Bedroom Four - 3.81m x 2.44m (12'6 x 8) - Another bedroom with an exposed beam, a radiator and a window facing the rear elevation.
Bathroom - 3.20m x 1.65m (10'6 x 5'5) - Installed with a white three piece suite comprising a panel bath with a thermostatic shower and protective glass screen, a low level WC, pedestal wash basin, chrome heated towel rail, partially tiled wall with an extractor fan and recessed downlights with an exposed beam in the ceiling.
Externally - The property can be entered by vehicle from either the front or the rear. From the front, a gate opens to driveway parking which runs alongside the front of the property and alongside a predominantly lawn garden with a brick outbuilding to the rear, which is the LPG tank. The rear of the property is accessed through double timber gates opening to ample gravel parking and turning along with a detached double prefabricated garage and access to the enclosed garden positioned off the kitchen with its paved patio area as well as access to the stables and attached tack room/office and the land beyond.
- - The land beyond the garden is predominantly laid to lawn with a circular wooden picnic table and surrounded by a host of mature trees and along the boundary runs the the River Alyn. Within the land is an orchard with both apple and cherry trees.
- -
Stables And Tackroom/Office - The stable has two access points, power and lights with a tack room measuring 11‘ x 9‘ 1 again, with power and light. Entered through a UPVC double glazed door with a window to the side elevation, this room has recently been freshly plastered and has timber laminate flooring. To the rear of the stables is an enclosed area currently utilised for keeping chickens.
- -
River Alyn - The River Alyn runs along the boundary of the land.
Aerial Photography -
- -
- -
- -
- -
Services To Property - The agents have not tested the appliances listed in the particulars.
Arrange A Viewing - Please contact a member of the team and we will arrange accordingly.
All viewings are strictly by appointment with Town and Country Estate Agents Wrexham on
Submit An Offer - If you would like to submit an offer please contact the Wrexham branch and a member of the team will assist you further.
Mortgage Services - Please contact the Wrexham branch for any mortgage services or advise who can put you in touch with Gary Jones.
Brochures
Bradley, WrexhamBrochure- COUNCIL TAXA payment made to your local authority in order to pay for local services like schools, libraries, and refuse collection. The amount you pay depends on the value of the property.Read more about council Tax in our glossary page.
- Ask agent
- PARKINGDetails of how and where vehicles can be parked, and any associated costs.Read more about parking in our glossary page.
- Yes
- GARDENA property has access to an outdoor space, which could be private or shared.
- Yes
- ACCESSIBILITYHow a property has been adapted to meet the needs of vulnerable or disabled individuals.Read more about accessibility in our glossary page.
- Ask agent
Bradley, Wrexham
NEAREST STATIONS
Distances are straight line measurements from the centre of the postcode- Gwersyllt Station0.8 miles
- Cefn-y-bedd Station1.5 miles
- Caergwrle Station2.1 miles
About the agent
Welcome to Town & Country Estate & Letting agents. Established in 1991 Town & Country has been successfully selling property throughout Cheshire and North Wales. We provide a modern independent Estate Agency renowned for delivering excellent customer service. The difference is ?. We Care!
Having High Street branches within Wrexham, Chester, Mold and Oswestry we have teams of dedicated professionals with a wealth of local knowledge, passion and experience to offer advice and assistance
Industry affiliations



Notes
Staying secure when looking for property
Ensure you're up to date with our latest advice on how to avoid fraud or scams when looking for property online.
Visit our security centre to find out moreDisclaimer - Property reference 33137042. The information displayed about this property comprises a property advertisement. Rightmove.co.uk makes no warranty as to the accuracy or completeness of the advertisement or any linked or associated information, and Rightmove has no control over the content. This property advertisement does not constitute property particulars. The information is provided and maintained by Town & Country Estate Agents, Wrexham. Please contact the selling agent or developer directly to obtain any information which may be available under the terms of The Energy Performance of Buildings (Certificates and Inspections) (England and Wales) Regulations 2007 or the Home Report if in relation to a residential property in Scotland.
*This is the average speed from the provider with the fastest broadband package available at this postcode. The average speed displayed is based on the download speeds of at least 50% of customers at peak time (8pm to 10pm). Fibre/cable services at the postcode are subject to availability and may differ between properties within a postcode. Speeds can be affected by a range of technical and environmental factors. The speed at the property may be lower than that listed above. You can check the estimated speed and confirm availability to a property prior to purchasing on the broadband provider's website. Providers may increase charges. The information is provided and maintained by Decision Technologies Limited. **This is indicative only and based on a 2-person household with multiple devices and simultaneous usage. Broadband performance is affected by multiple factors including number of occupants and devices, simultaneous usage, router range etc. For more information speak to your broadband provider.
Map data ©OpenStreetMap contributors.
