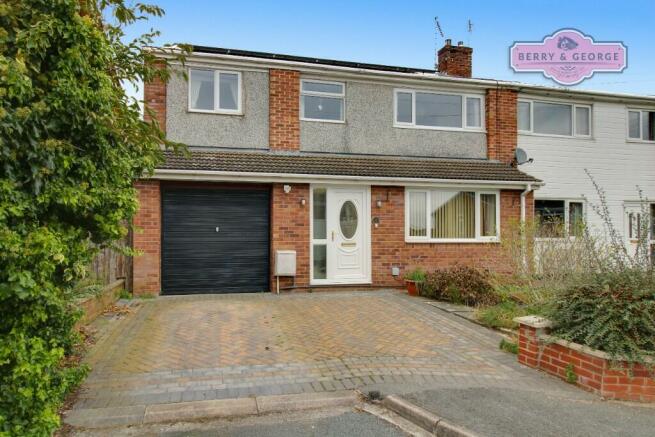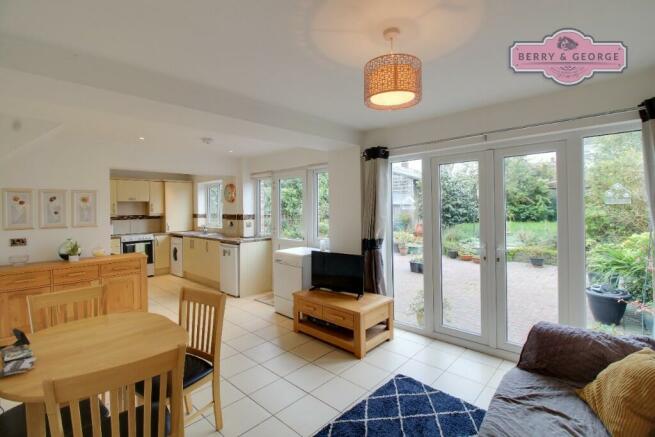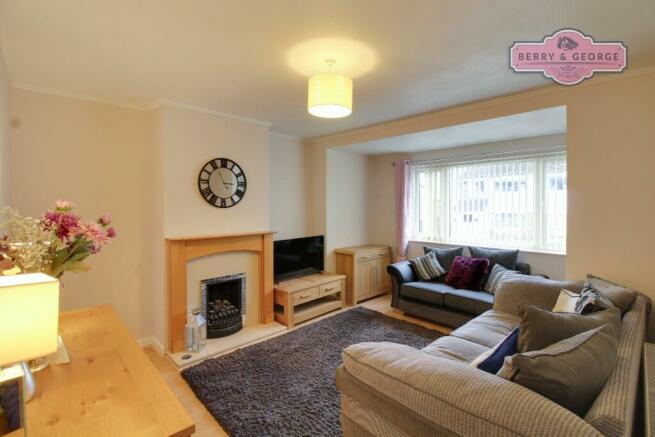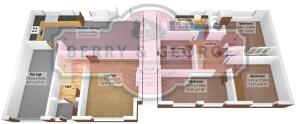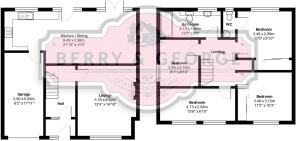Conway Avenue, Buckley, Flintshire, CH7 3BS

- PROPERTY TYPE
House
- BEDROOMS
4
- BATHROOMS
2
- SIZE
Ask agent
- TENUREDescribes how you own a property. There are different types of tenure - freehold, leasehold, and commonhold.Read more about tenure in our glossary page.
Freehold
Key features
- ** PRICED TO SELL **
- FOUR BEDROOM FAMILY HOME
- HUGE KITCHEN / DINING ROOM
- LARGER THAN YOUR AVERAGE HOUSE FOR THIS MONEY
- ** CHAIN FEEE **
- EN-SUITE TO MAIN BEDROOM
- LOTS OF POTENTIAL TO ENHANCE THIS HOME
- SPACIOUS BRIGHT LOUNGE
- LOCATED IN A QUIET CUL-DE-SAC
- Call Beth 'in-house' Voted Mortgage Broker of the year past two years for FREE Mortgage Advice
Description
We do the same as all other estate agents, we just do it that much better. How? Easy, we have better photos, a better more detailed write-up, honest opinion, we're open longer and we have normal down to earth people working with us, just like you! It's really that easy to be so much better...all backed up by our fantastic Google reviews.
We completely understand just how stressful selling and buying can be as we too have been there in your shoes. But we also know, that with the right family environment behind you every step of the way throughout this process, that you'll see just how much easier it is for you. So choose Berry and George Estates to help make your move better.
Call Beth 'in-house' Voted Mortgage Broker of the year for the past two years for the best Professional Free Mortgage Advice available, just Google 'LoveMortgages Mold' and read their fabulous reviews, which back this up.
Nestled away in Buckley's Southern residential housing area lies Conway Avenue. Located at the head of small cul-de-Sac, it's peaceful, quiet and not too far from the rest of the world.
If you love entertaining lots of friends or family, then this home is a fantastic opportunity for you to do it in. It's also an ideal home for settling down in and to start a family because it offers a lot more space than your average home for this money.
With rapid access to all major though-roads and highways, as well as being a stone's throw from the shopping centre*, sports centre and doctors surgery, you won't need to go far to get anything you may need.
*please don't throw stones
This house started life as a standard three up, two down with an attached garage. But over the years it has changed far from that original style, becoming so much more than it was in every way.
When you look at the front of the house, you can see the hints of what has been done. An extra room can been seen over the garage, as well as new rendering across the whole front face of the house.
The front garden is a decorative space with beds and bushes to keep the area looking lovely and inviting, without being a stress to maintain! With the drive to the left of it that's wide enough for two cars to park comfortably as well as having the garage at the head of the drive. You could also convert the front garden into more parking, if you really needed it.
Through the front door with its glass panels, we enter into a porch with an inner glass panelled door to separate them. This helps keep the space nice and bright with natural light. Some grey tiles keep it modern and also easy to clean, with enough space for shoe storage and coat racks.
Beyond the porch lies the entrance hall. In here we have the stairs up to the bedrooms, 'obviously,' and then access to the kitchen and the lounge. The house is decorated in neutral tans and a mix of hardwood floors, tiles and carpet. It's a perfect blank canvas for putting your own stamp on this home!
The lounge is a generous size kept light and airy with a wide window. There are nooks for bookcases and a sideboard, it's a perfect room for you to relax in and while away the evening hours. In the central wall of the room is a fireplace with a gas fire set into it. You could potentially install a log burner or a biofuel fire if you so wished, to create an even cosier room!
Next, we go to the kitchen. Here we find the first real show of the work that has been done to adapt and grow this home. The back of the garage has been incorporated into the kitchen, giving a huge space to cook up a feast and entertain. With the cooking stations now off to the left hand side, it leaves the original kitchen area as an open plan dining room with space for a good size table and chairs and even a little sofa! That way while you cook, you can host and chat as your friends watch in comfort! The kitchen is incredibly bright and airy due to the bifold doors and large windows stretched across the entire width of the house.
Off from the side of cooking area is a door into the rear of the garage. Even with a section incorporated into the kitchen, the garage is still massive and with a little surprise hidden inside.
Secured in the garage are two large capacity batteries for the solar panels on the roof. The owners said that during the summer, these would reduce the electric bills - but speak to the owners for a better indication into the savings!
You could also convert the garage, just in case you needed more space downstairs - however, you would need to speak to the local planning office before doing this.
Through the patio doors, we enter the back garden. A gorgeous rear garden with a large red-brick patio, raised lawn and some decorative beds. A summer house sits on the raised area of the patio and the garden is packed with beautifully ornate plants. This is a generous open space, perfect for a lovely summers day with a BBQ, or just for creating your perfect garden display!
Next, we go upstairs. Here, we truly get to see where the extension has had the most effect.
At the head of the stairs, we find the family bathroom. Where the house has extended across the top of the garage, the bathroom has stretched across and opened up. It's a very generous room with everything you need, but with scope to adapt to your choice of style. You could put a large walk in shower at one end with a big rainfall shower head! It could possibly be split in two, to create another en-suite, if you needed two - but seek professional advice from a builder/plumber before doing this.
Opposite the bathroom is what should be the small boxroom, but again this has been extended over the garage and now has room for a double bed and plenty of storage. As an addition with the extra windows, it's a beautifully light and airy room.
To the left of the stairs, set between the bathroom and boxroom extensions now sits a fourth room. Big enough to be a decent single bedroom or to be utilised as an office space, or even games room should you be so lucky. It's a wonderful addition as it adds to the space in the home, without sacrificing any of the other rooms.
The last two rooms are the front facing bedroom, with space enough for a double bed and a huge built in wardrobe, it makes for a wonderful bedroom but may need a touch of modernisation. With the window looking out over the front of the house, it gives a glimpsing view of the distant hills over the opposite roofs.
On the landing, between the two bedrooms, is the former heating tank/airing cupboard. With the tank gone due to the installed combi-boiler, it leaves an vacant cupboard that can be adapted either into a wall wardrobe for coats or for with the addition of a radiator you could make an airing cupboard for your towels and bed linen!
The last room on the tour is the main bedroom. Through the door, you find a door to a wall length integrated wardrobe. A huge space saver leaving you room for a king-sized bed and a few side tables!
This bedroom also comes with an en-suite bathroom. With a shower and all the other amenities you'd expect to find in an en-suite, makes this the perfect room for a long snooze that you don't need to leave. There is a large window overlooking the rear garden to just finish this room off.
Houses this big and in this area don't come at a price like this, so hurry up and book your place to see it - you'll only kick yourself when it's gone!
Useful information:
COUNCIL TAX BAND: D (Flintshire)
ELECTRIC & GAS: (to be confirmed)
WATER BILL: (to be confirmed)
Photos are taken with a WIDE ANGLE CAMERA so PLEASE LOOK at the 3D & 2D floor plans for approximate room sizes as we don't want you turning up at the home and being disappointed, courtesy of planstosell.co.uk:
Call Beth 'in-house' Voted Mortgage Broker of the year for the past two years for the best Professional Free Mortgage Advice available, just Google 'LoveMortgages Mold' and read their fabulous reviews, which back this up
Berry and George are here to help you throughout the buying and selling process, nothing is too small for us to help you with - please feel free to call us to discuss anything with regards to buying or selling.
All in all, this is a very well priced, large family home that's just perfect for entertaining many friends or family in. It offers a prime chance to own a wonderful house where all the work you could think of doing to grow it, has already been done! Located in a quiet Cul-de-Sac within easy distance of Buckley centre and with fast access to the A55. Ut comes with energy saving solar panels, a beautiful garden and ample room for a large family to live very comfortably, it's perfect for someone looking to upsize their home or to start their own family and grow, and all in a cozy and warm space. It's just sitting there, pining for some warmth in its walls and a family to bring laughter back to its halls again.
1. MONEY LAUNDERING REGULATIONS: Intending purchasers will be asked to produce identification documentation at a later stage and we would ask for your co-operation in order that there will be no delay in agreeing the sale.
2. General: While Berry and George endeavour to make our sales particulars fair, accurate and reliable, they are only a general guide to the property and, accordingly, if there is any point which is of particular importance to you, please contact Berry & George Ltd and we will be pleased to check the position for you, especially if you are contemplating travelling some distance to view the property.
3. Measurements: These approximate room sizes are only intended as general guidance. You must verify the dimensions carefully before ordering carpets or any built-in furniture.
4. Services: Please note we have not tested the services or any of the equipment or appliances in this property, accordingly we strongly advise prospective buyers to commission their own survey or service reports before finalising their offer to purchase.
5. MISREPRESENTATION ACT 1967: THESE PARTICULARS ARE ISSUED IN GOOD FAITH BUT DO NOT CONSTITUTE REPRESENTATIONS OF FACT OR FORM PART OF ANY OFFER OR CONTRACT. THE MATTERS REFERRED TO IN THESE PARTICULARS SHOULD BE INDEPENDENTLY VERIFIED BY PROSPECTIVE BUYERS. NEITHER BERRY & GEORGE Ltd NOR ANY OF ITS EMPLOYEES OR AGENTS HAS ANY AUTHORITY TO MAKE OR GIVE ANY REPRESENTATION OR WARRANTY WHATEVER IN RELATION TO THIS PROPERTY!
UNAUTHORISED COPY OF THESE SALES PARTICULARS OR PHOTOGRAPHS WILL RESULT IN PROSECUTION - PLEASE ASK BERRY & GEORGE LTD FOR PERMISSION AS WE OWN THE RIGHTS!
- COUNCIL TAXA payment made to your local authority in order to pay for local services like schools, libraries, and refuse collection. The amount you pay depends on the value of the property.Read more about council Tax in our glossary page.
- Ask agent
- PARKINGDetails of how and where vehicles can be parked, and any associated costs.Read more about parking in our glossary page.
- Garage,Driveway
- GARDENA property has access to an outdoor space, which could be private or shared.
- Patio,Rear garden,Front garden
- ACCESSIBILITYHow a property has been adapted to meet the needs of vulnerable or disabled individuals.Read more about accessibility in our glossary page.
- Ask agent
Energy performance certificate - ask agent
Conway Avenue, Buckley, Flintshire, CH7 3BS
NEAREST STATIONS
Distances are straight line measurements from the centre of the postcode- Buckley Station0.6 miles
- Penyffordd Station1.5 miles
- Hawarden Station2.1 miles
About the agent
Berry & George is a family business, named in honour of my 2 amazing children, and we are here to provide the very best services when it comes to buying and selling your home.
Having been through the house buying process many times in my life, I understand first hand from your side how stressful a time it can be, that?s why we aim to not only provide an exceptional marketing package, but also an excellent tailored service to ensure we can make your move as comfortable as we can.
W
Notes
Staying secure when looking for property
Ensure you're up to date with our latest advice on how to avoid fraud or scams when looking for property online.
Visit our security centre to find out moreDisclaimer - Property reference BG25344266. The information displayed about this property comprises a property advertisement. Rightmove.co.uk makes no warranty as to the accuracy or completeness of the advertisement or any linked or associated information, and Rightmove has no control over the content. This property advertisement does not constitute property particulars. The information is provided and maintained by Berry and George, Mold. Please contact the selling agent or developer directly to obtain any information which may be available under the terms of The Energy Performance of Buildings (Certificates and Inspections) (England and Wales) Regulations 2007 or the Home Report if in relation to a residential property in Scotland.
*This is the average speed from the provider with the fastest broadband package available at this postcode. The average speed displayed is based on the download speeds of at least 50% of customers at peak time (8pm to 10pm). Fibre/cable services at the postcode are subject to availability and may differ between properties within a postcode. Speeds can be affected by a range of technical and environmental factors. The speed at the property may be lower than that listed above. You can check the estimated speed and confirm availability to a property prior to purchasing on the broadband provider's website. Providers may increase charges. The information is provided and maintained by Decision Technologies Limited. **This is indicative only and based on a 2-person household with multiple devices and simultaneous usage. Broadband performance is affected by multiple factors including number of occupants and devices, simultaneous usage, router range etc. For more information speak to your broadband provider.
Map data ©OpenStreetMap contributors.
