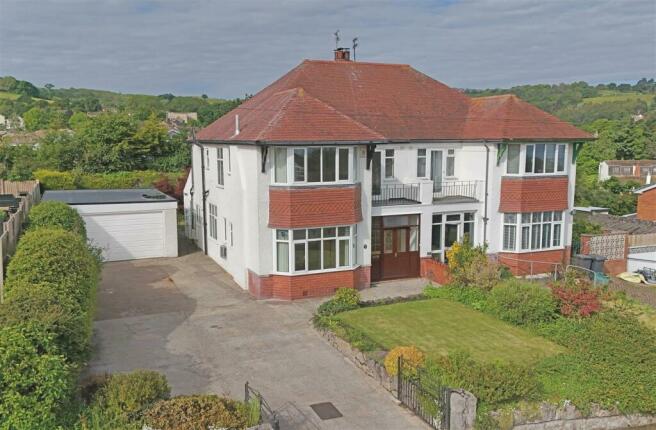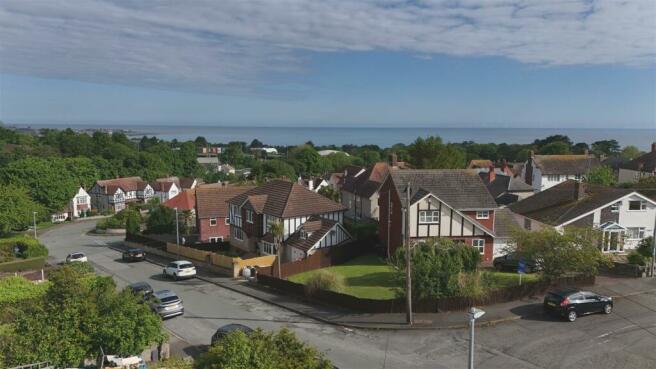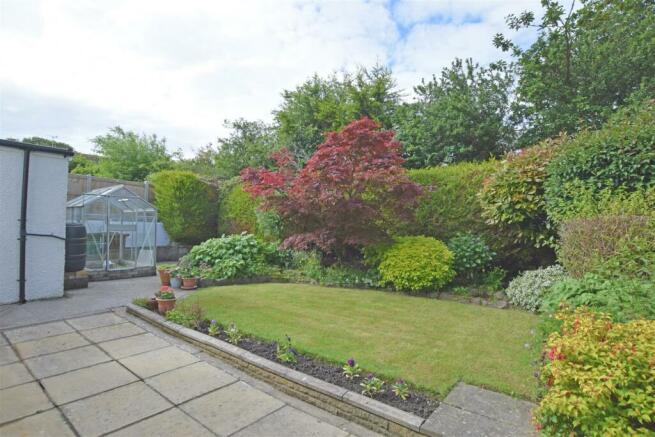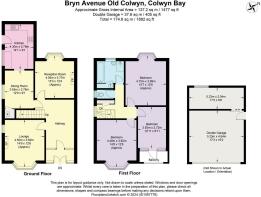Bryn Avenue, Old Colwyn, Colwyn Bay
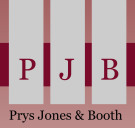
- PROPERTY TYPE
Semi-Detached
- BEDROOMS
3
- BATHROOMS
1
- SIZE
Ask agent
- TENUREDescribes how you own a property. There are different types of tenure - freehold, leasehold, and commonhold.Read more about tenure in our glossary page.
Freehold
Key features
- Expansive three bedroom semi-detached home
- Open plan kitchen diner
- Two large reception rooms
- Stunning entrance hall
- Conveniently located to local schools and transport links
- Extensive off-road parking and double garage with workshop
- Well manicured gardens to the front & rear
- Available with NO ONWARD CHAIN
- Situated on an elevated plot with sea views!
Description
Tenure - Freehold
Council Tax Band - E - Average from 01-04-2024 £2,610.49
Property Description - The property boasts a commanding elevated position with extensive hardstanding off-road parking for multiple vehicles. Adding to the curb appeal is the well-manicured front garden, bordered with flowerbeds bursting with shrubbery and vibrant flowers.
A timber glazed door, flanked by glazed side panels, opens into a welcoming entrance porch with exposed painted brick walls and tiled flooring. An eye-catching timber glazed door leads into the large, inviting entrance hall, which features timber flooring, tall skirting boards, deep coving, picture rails, and corniced ceilings.
The front reception room is a bright and airy retreat with plenty of natural light streaming in through a large bay window and a second dual-aspect window. Period features are evident in this room, complemented by a gas flame fireplace framed by a timber mantle and decorative tiles.
The second reception room offers ample space and a large bay window inviting light into the room. It features a prominent chimney breast, a large gas flame fireplace, and a solid stone hearth.
The third reception area is ideally suited as a dining area, with its open-plan design flowing into the kitchen through an archway and there’s also a handy under-stair storage cupboard housing the boiler and electrical service meter.
The kitchen benefits from a mix of wall and base-mounted timber effect units complemented by a tiled splashback. There’s plenty of worktop space for keen home chefs or bakers, and integrated appliances include a double oven/grill, a four-ring gas hob, and a fridge. There’s also ample space and plumbing for a washing machine and a dishwasher.
As you ascend the staircase to the first floor, a large gallery window invites plenty of natural light into the space. Decorative picture rails and architecture add character, and there’s a large storage cupboard handy for linens. Access via a hatch with a pull-down loft ladder leads to the expansive loft space, which is fully boarded and primed for conversion, subject to the correct building regulations and potential planning permissions.
The primary bedroom enjoys a stunning view of the Irish Sea and offers plenty of space for a king or super king-size bed, bedside cabinets, and wardrobes. The second bedroom, located to the rear of the property, is similar in size and features a prominent chimney breast, ideal for fitted wardrobes either side. A bay window and ample room for additional freestanding furniture complete the room.
The third bedroom is larger than typically seen in this type of property, with plenty of space for a double bed and additional furniture. This room also benefits from a balcony accessible through a double-glazed door, perfect for enjoying the stunning vistas.
The family bathroom is fully tiled and offers ample storage options that could also serve as an airing cupboard, given the location of the hot water tank. There’s a large bath with a handheld diverter showerhead, a shower cubicle with an electric shower, and a stylish hand wash basin. A separate WC serves as a useful addition during the busy morning rush.
The south-west facing rear garden enjoys plenty of sunshine throughout the day and into the evening. Like the front garden, this space is meticulously maintained, with a well-manicured lawn bordered by flowerbeds, secured by timber fencing and a mature Leylandii provides additional privacy to the rear of the property. Multiple patio areas, both hardstanding and paved, provide the ideal spot for alfresco dining and family barbecues, while a glass greenhouse is perfect for growing your own vegetables.
Additional features include a double garage that could be transformed into a home gym, with an additional workshop room to the rear of the garage, an outside tap, and a water butt for eco-friendly buyers. The property is double-glazed throughout and benefits from central heating via a system boiler.
Byrn Avenue is a charming residential street ideally situated in a tranquil yet accessible area. The neighbouring towns of Colwyn Bay & Old Colwyn boast convenient amenities, including a variety of shops, cafes, and restaurants within a short walking distance. Excellent transport links are available, via the A55 and Colwyn Bay train station just a few minutes away, providing regular services to major cities. The area is also well-served by local bus routes. For families, reputable schools such as Ysgol Eirias and Ysgol Bryn Elian are nearby, ensuring high-quality education options. Leisure opportunities abound, with the local leisure centre just moments away and the renowned RGC rugby club in close proximity. With its combination of convenience and community, Byrn Avenue is an ideal location for your next home.
Services - It is believed the property is connected to mains gas, electric, water and sewage services although we recommend you confirm this with your solicitor.
PLEASE NOTE THAT NO APPLIANCES ARE TESTED BY THE SELLING AGENT.
Lounge - 4.5 x 3.82 (14'9" x 12'6") -
Reception Room - 4.05 x 3.77 (13'3" x 12'4") -
Dining Room - 3.65 x 2.78 (11'11" x 9'1") -
Kitchen - 4.30 x 2.78 (14'1" x 9'1") -
Bedroom 1 - 4.48 x 3.82 (14'8" x 12'6") -
Bedroom 2 - 4.75 x 3.89 (15'7" x 12'9") -
Bedroom 3 - 3.93 x 2.72 (12'10" x 8'11") -
Double Garage - 5.23 x 4.94 (17'1" x 16'2") -
Professional Services - David Prys Jones FRICS and Iwan Prys Jones Bsc. PGDM, MRICS are full members of the RICS with specialist expertise in professional home surveys, commercial property surveys / valuations. Please contact us today to discuss our competitive fees.
Prys Jones & Booth - Prys Jones and Booth, Chartered Surveyors and Estate Agents are an independent company in Abergele offering considerable experience in all aspects of Residential and Commercial Property. Whilst based principally in Abergele, we operate throughout North Wales, including the towns of Rhyl, Colwyn Bay, Llanddulas, Llanfair TH, Prestatyn, St Asaph, Towyn, Kinmel Bay, Llandudno and other surrounding areas.
Prys Jones & Booth, Chartered Surveyors and Estate Agents were founded in 1974 and have been a mainstay on the Abergele high street ever since.
Brochures
Bryn Avenue, Old Colwyn, Colwyn BayBrochure- COUNCIL TAXA payment made to your local authority in order to pay for local services like schools, libraries, and refuse collection. The amount you pay depends on the value of the property.Read more about council Tax in our glossary page.
- Ask agent
- PARKINGDetails of how and where vehicles can be parked, and any associated costs.Read more about parking in our glossary page.
- Yes
- GARDENA property has access to an outdoor space, which could be private or shared.
- Yes
- ACCESSIBILITYHow a property has been adapted to meet the needs of vulnerable or disabled individuals.Read more about accessibility in our glossary page.
- Ask agent
Bryn Avenue, Old Colwyn, Colwyn Bay
NEAREST STATIONS
Distances are straight line measurements from the centre of the postcode- Colwyn Bay Station0.9 miles
- Glan Conwy Station3.8 miles
- Llandudno Junction Station4.0 miles
About the agent
Prys Jones & Booth Estate Agents and Chartered Surveyors was established in 1974 by David Prys Jones F.R.I.C.S, marking five decades of exemplary service in facilitating property transactions across the North Wales region. Today, under the adept leadership of David's son, Iwan Prys Jones BSc, MRICS Registered Valuer, our firm has experienced remarkable growth, expanding our portfolio to encompass a comprehensive range of real estate services.
Aligned with rigorous RICS standards, we spe
Industry affiliations

Notes
Staying secure when looking for property
Ensure you're up to date with our latest advice on how to avoid fraud or scams when looking for property online.
Visit our security centre to find out moreDisclaimer - Property reference 33136989. The information displayed about this property comprises a property advertisement. Rightmove.co.uk makes no warranty as to the accuracy or completeness of the advertisement or any linked or associated information, and Rightmove has no control over the content. This property advertisement does not constitute property particulars. The information is provided and maintained by Prys Jones & Booth, Abergele. Please contact the selling agent or developer directly to obtain any information which may be available under the terms of The Energy Performance of Buildings (Certificates and Inspections) (England and Wales) Regulations 2007 or the Home Report if in relation to a residential property in Scotland.
*This is the average speed from the provider with the fastest broadband package available at this postcode. The average speed displayed is based on the download speeds of at least 50% of customers at peak time (8pm to 10pm). Fibre/cable services at the postcode are subject to availability and may differ between properties within a postcode. Speeds can be affected by a range of technical and environmental factors. The speed at the property may be lower than that listed above. You can check the estimated speed and confirm availability to a property prior to purchasing on the broadband provider's website. Providers may increase charges. The information is provided and maintained by Decision Technologies Limited. **This is indicative only and based on a 2-person household with multiple devices and simultaneous usage. Broadband performance is affected by multiple factors including number of occupants and devices, simultaneous usage, router range etc. For more information speak to your broadband provider.
Map data ©OpenStreetMap contributors.
