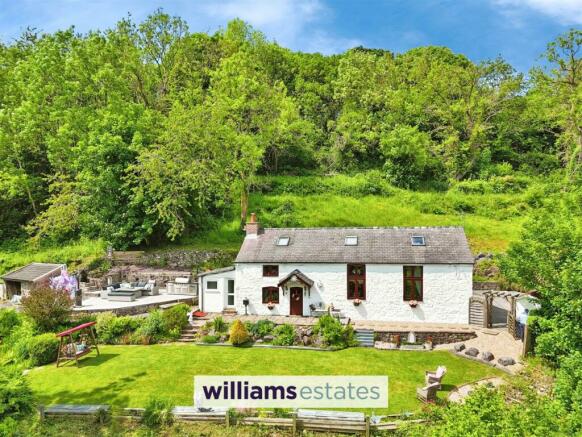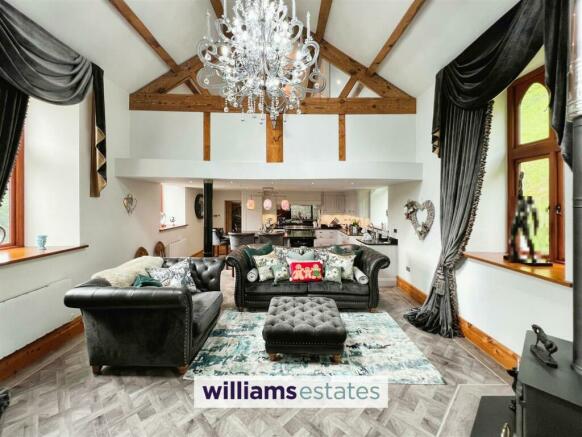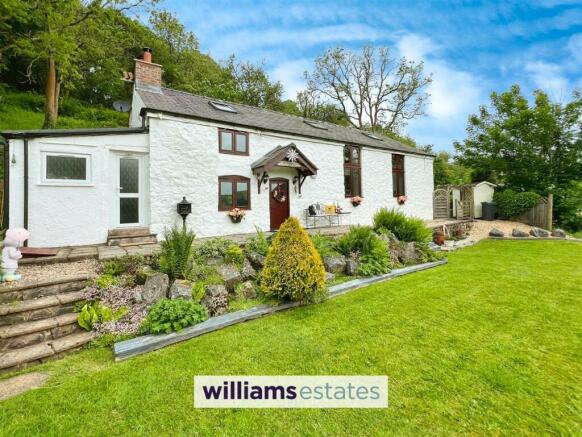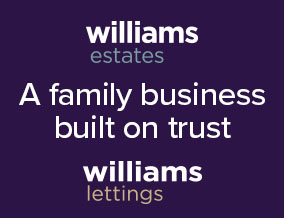
Mynydd Llan, Holywell

- PROPERTY TYPE
House
- BEDROOMS
2
- BATHROOMS
2
- SIZE
Ask agent
- TENUREDescribes how you own a property. There are different types of tenure - freehold, leasehold, and commonhold.Read more about tenure in our glossary page.
Freehold
Key features
- Two Bedroom Detached House
- Stunning Rural Location
- Large Open Plan Living Room / Kitchen
- En-Suites Bathrooms
- Renovated to a High Standard Throughout
- Luxurious Fixtures and Fittings
- Viewing Highly Recommended
- EPC - TBC
- Tenure - Freehold
- Council Tax Band - E
Description
Council Tax Band - E Tenure - Freehold. EPC - TBC
Accommodation - Stone steps leading to a timber door with small glazed window which leads into :
Open Plan Living Room / Kitchen - 8.59 x 6.3 (28'2" x 20'8" ) - Fabulous bright and spacious open plan living room with beamed ceiling and looking up towards the mezzanine being dual aspect with two windows to two both side elevations. Step into the living room onto golden coloured tiled flooring which leads into grey Kardean flooring throughout. Feature wood burning stove sitting on a shaped granite hearth. Roof lights also flood the room with natural light.
Bespoke fitted kitchen with a wide range of drawer, base and wall units, central island with granite work surfaces and intergrated wine fridge, range cooker with built-in extractor with down lighting, intergrated dishwasher, Meile built in microwave, Belfast sink intergrated fridge and freezer, radiators, beautiful glass lightd above the island and down lights.
Snug - 5.7 x 3.7 (18'8" x 12'1") - Cosy room with feature stone wall stone inglenook fireplace with wood burning stove and wooden beam over with feature marble back panel behind the stove, radiator. Beamed ceiling with spot lighting and wall lights.Timber window over looking the front elevation and timber door leading out onto the front garden and stairs raising off to the first floor.
Utility Room - Having a range of base units with work surfaces over, stainless steel sink with mixer tap over, space and plumbing for a washing machine, space for a tumble dryer, space for fridge freezer, door leading to the garden. Door off to to the w.c and electric shower.
Landing - Lighting and doors off to both bedrooms.
Principal Bedroom - 4.2 x 3.4 (13'9" x 11'1") - Situated on the mezzanine overlooking the living room, original exposed beamed ceiling, timber window overlooking the garden and the views beyond. Door leading into:
Bathroom - Being fully tiled with porcelain tiles, exposed original beams, free standing roll top bath with chrome mixer tap over, underfloor heating, low flush w.c, vanity unit with built-in cupboards and drawers with wash hand basin above and granite tops, feature uplighting, chrome heated towel stand, timber window overlooking the side of the property and a roof light filling the room with natural light.
Bedroom Two - 5.7 x 2.5 (18'8" x 8'2") - Window overlooking the front elevation, bespoke fitted wardrobes , cupboard housing the water cylinder, radiator and door leading into the :
Shower Room - Timber glazed window to the side elevation, vanity hand wash basin, low flush w.c, shower enclosure with shower and extractor.
Outside - The property is approached via electric gates which lead to a gravelled driveway with mature trees and shrubs to the boundaries.
To the front of the property there are fabulous mature tiered gardens with a fish pond containing carp, with various plants and shrubs and the most fantastic views over open countryside. An archway leading to steps which lead through to the woodland. Stone steps rise off to the side of the property where there is a raised stone patio area perfect for those summer evenings entertaining also benefitting from the fabulous views. To the rear of the property the land rises off with further lawned area and mature trees and shrubs and remains of an old building. There is also a patio area to the front of the property with gravelled area.
Directions - Directions - From the Agent's Mold Office proceed down Chester Street and at Tesco Roundabout take the first exit along Lead Mills, on reaching the roundabout take the second exit towards New Brighton and on reaching the lights turn left for Northop. Proceed through Northop village and join the A55 Expressway in the direction of the North Wales coast and continue for some seven miles until reaching the Caerwys and Prestatyn interchange. At the mini-roundabout take the third exit proceeding over the dual carriageway and at the next mini-roundabout take the third exit towards Holywell. Follow the road up the hill and take the first right turning for Gorsedd. Continue to the village centre at turn right opposite the Druids Inn, and follow this road over the A55 and for two miles until reaching the junction and turn right in the direction of Caerwys/Afonwen and after approximately 1.1 miles bear left sign posted for Mynydd Llan follow the road and then bear right where you see a wooden post with circular wooed disk attached and the property will be found at the end of the driveway.
Brochures
Mynydd Llan, HolywellBrochure- COUNCIL TAXA payment made to your local authority in order to pay for local services like schools, libraries, and refuse collection. The amount you pay depends on the value of the property.Read more about council Tax in our glossary page.
- Band: E
- PARKINGDetails of how and where vehicles can be parked, and any associated costs.Read more about parking in our glossary page.
- Yes
- GARDENA property has access to an outdoor space, which could be private or shared.
- Yes
- ACCESSIBILITYHow a property has been adapted to meet the needs of vulnerable or disabled individuals.Read more about accessibility in our glossary page.
- Ask agent
Energy performance certificate - ask agent
Mynydd Llan, Holywell
NEAREST STATIONS
Distances are straight line measurements from the centre of the postcode- Flint Station5.9 miles
About the agent
Our story so far...
Before Williams Estates was created, Jason Williams worked for twelve years for two different estate agents managing offices, qualifying in agency and becoming a Past President of North Wales, South Cheshire and Merseyside branch of the National Association of Estate Agents. With a wealth of knowledge & a big vision in mind, Jason leaves his employment and sells his home in order to fund the set up of his own estate agency office.
1999 - WIndustry affiliations

Notes
Staying secure when looking for property
Ensure you're up to date with our latest advice on how to avoid fraud or scams when looking for property online.
Visit our security centre to find out moreDisclaimer - Property reference 33136983. The information displayed about this property comprises a property advertisement. Rightmove.co.uk makes no warranty as to the accuracy or completeness of the advertisement or any linked or associated information, and Rightmove has no control over the content. This property advertisement does not constitute property particulars. The information is provided and maintained by Williams Estates, Mold. Please contact the selling agent or developer directly to obtain any information which may be available under the terms of The Energy Performance of Buildings (Certificates and Inspections) (England and Wales) Regulations 2007 or the Home Report if in relation to a residential property in Scotland.
*This is the average speed from the provider with the fastest broadband package available at this postcode. The average speed displayed is based on the download speeds of at least 50% of customers at peak time (8pm to 10pm). Fibre/cable services at the postcode are subject to availability and may differ between properties within a postcode. Speeds can be affected by a range of technical and environmental factors. The speed at the property may be lower than that listed above. You can check the estimated speed and confirm availability to a property prior to purchasing on the broadband provider's website. Providers may increase charges. The information is provided and maintained by Decision Technologies Limited. **This is indicative only and based on a 2-person household with multiple devices and simultaneous usage. Broadband performance is affected by multiple factors including number of occupants and devices, simultaneous usage, router range etc. For more information speak to your broadband provider.
Map data ©OpenStreetMap contributors.




