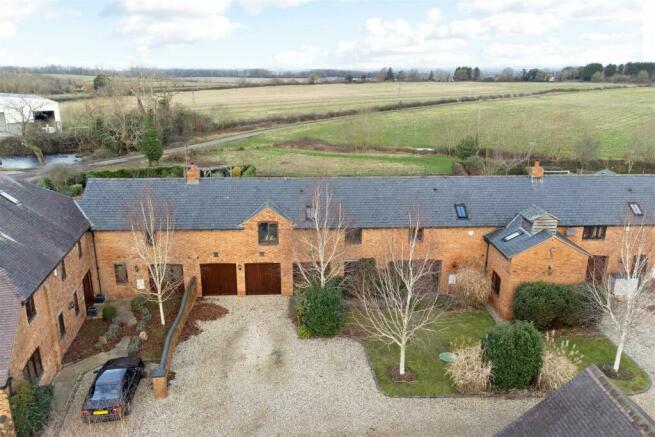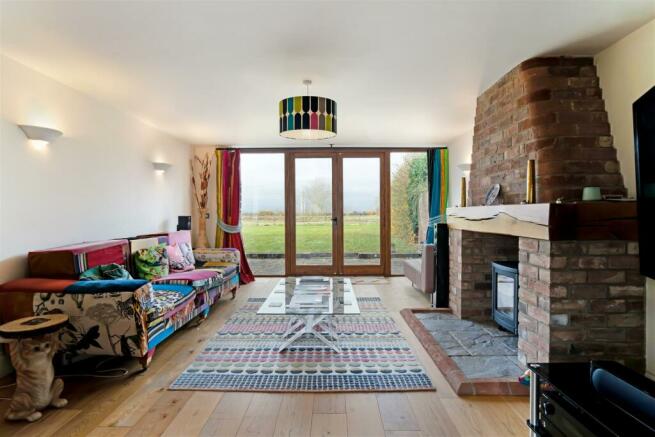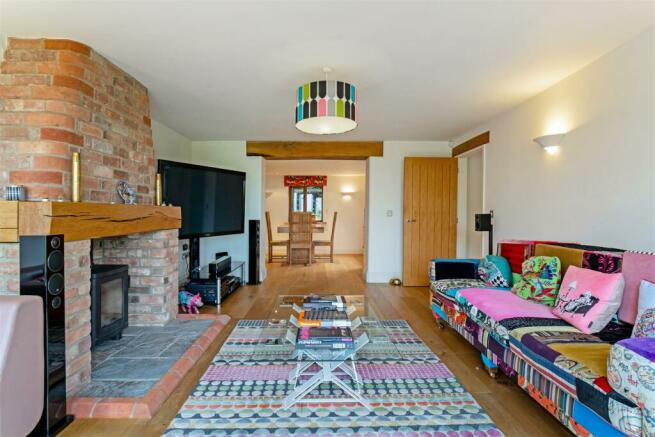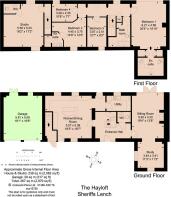The Hayloft, Sheriffs Lench

- PROPERTY TYPE
Barn Conversion
- BEDROOMS
4
- BATHROOMS
3
- SIZE
2,562 sq ft
238 sq m
- TENUREDescribes how you own a property. There are different types of tenure - freehold, leasehold, and commonhold.Read more about tenure in our glossary page.
Freehold
Key features
- Stylish spacious barn conversion
- Four bedrooms, two with ensuites
- Sitting room with wood burning stove
- Kitchen with integrated appliances
- Utility, cloakroom and family bathroom
- Character features
- Large garden with open countryside views
- Double Garage
- Seperate studio/home gym/home office
- No onward chain
Description
Sheriffs Lench - is a hamlet that forms part of The Lenches, a desirable rural area situated mid way between Worcester (approx. 14 miles) and Stratford-upon-Avon (approx. 16 miles). The Lenches has an excellent pre-school and primary school, along with a sports and tennis club. The area is convenient for accessing the market town of Evesham (approx. 5 miles) which has extensive shopping facilities, schools, as well as a leisure centre, cinema and riverside walks. There is also a train station offering direct links to London Paddington.
Sheriffs Lench Barns - The Hayloft is one of just four attractive barn conversions located in an exclusive development just outside the main village in a superb rural location. The property was converted in 2010 and provides generous accommodation with a wonderful array of character features including exposed wall and ceiling timbers, high ceilings, picture windows, stone floors and exposed mellow brickwork.
Accommodation -
Hallway - There are internal oak doors and a lovely contemporary oak staircase with glass panels.
Sitting Room - The sitting room has oak floors and French doors opening to the paved terrace and a brick fireplace with inset multi fuel stove.
Kitchen/Diner - The kitchen is fitted with oak fronted wall and base units under granite worksurfaces with a central island and a comprehensive range of appliances including a large Smeg range cooker with a 6-ring gas (LPG) hob and grill, Bosch microwave, fridge, freezer and wine rack.
Utility - With sink and space for washing machine.
Cloakroom - With w/c and hand basin
Main Bedroom - The principal bedroom has impressive ceiling heights and full-length picture windows with superb rural views over the large garden and an ensuite with walk in shower, w/c and hand basin.
Bedroom - Double bedroom with ensuite bathroom
Bedroom - Double bedroom with views to the front
Bedroom - Lovely bedroom with rural views over countryside.
Outside - Attached to the main house and accessed via its own front door is the Double Garage/Studio with a staircase rising to the first floor – a large room with impressive ceiling height and a cloakroom, currently used as a home gym but could be a guest suite/home office. There is gravelled parking for three cars in front of the double garage with automated ‘up and over’ doors and to the side of the property. The front garden is laid to lawn with mature plants and shrubs. The rear garden is substantial and is enclosed by post and rail fencing with a well maintained lawn and rural outlook.
General Information - TENURE: The property is understood to be freehold. This should be checked by your solicitor before exchange of contracts.
SERVICES: We have been advised by the vendor that mains electricity and water are connected to the property. However this should be checked by your solicitor before exchange of contracts. LPG gas central heating. Private drainage system shared by the four properties.
RIGHTS OF WAY: The property is sold subject to and with the benefit of any rights of way, easements, wayleaves, covenants or restrictions etc. as may exist over same whether mentioned herein or not.
COUNCIL TAX: Council Tax is levied by the Local Authority and is understood to lie in Band G.
CURRENT ENERGY PERFORMANCE CERTIFICATE RATING: C. A full copy of the EPC is available at the office if required.
VIEWING: By Prior Appointment with the joint selling agent Peter Clarke or Hayman Joyce Broadway
Directions - Upon entering the hamlet look out for the ‘30’ speed limit sign with road narrowing, the unmarked lane is nearly opposite. Proceed up this lane and the four barns will be found at the end. As you enter the courtyard The Hayloft is on the left hand side. N.B. Sat Nav will take you to the incorrect address. We suggest you use whatthreewords: corporate.combining.tutored
Brochures
The Hayloft, Sheriffs LenchBrochure- COUNCIL TAXA payment made to your local authority in order to pay for local services like schools, libraries, and refuse collection. The amount you pay depends on the value of the property.Read more about council Tax in our glossary page.
- Band: G
- PARKINGDetails of how and where vehicles can be parked, and any associated costs.Read more about parking in our glossary page.
- Yes
- GARDENA property has access to an outdoor space, which could be private or shared.
- Yes
- ACCESSIBILITYHow a property has been adapted to meet the needs of vulnerable or disabled individuals.Read more about accessibility in our glossary page.
- Ask agent
Energy performance certificate - ask agent
The Hayloft, Sheriffs Lench
NEAREST STATIONS
Distances are straight line measurements from the centre of the postcode- Evesham Station3.0 miles
- Pershore Station4.1 miles
About the agent
Peter Clarke & Co, Chipping Campden
Peter Clarke, Grafton House, High Street, Chipping Campden, GL55 6AT

• RESIDENTIAL SALES
We provide a personal, professional service to both our vendors and potential purchasers by trained staff and resident partners with commitment to providing good customer service. Our prominent town centre offices ensure the properties are promoted to their best advantage and all properties benefit from high quality marketing presentation with individual particulars and brochures.
• RESIDENTIAL LETTINGS & MANAGEMENT
Peter Clarke & Co are one of the leadin
Notes
Staying secure when looking for property
Ensure you're up to date with our latest advice on how to avoid fraud or scams when looking for property online.
Visit our security centre to find out moreDisclaimer - Property reference 33136963. The information displayed about this property comprises a property advertisement. Rightmove.co.uk makes no warranty as to the accuracy or completeness of the advertisement or any linked or associated information, and Rightmove has no control over the content. This property advertisement does not constitute property particulars. The information is provided and maintained by Peter Clarke & Co, Chipping Campden. Please contact the selling agent or developer directly to obtain any information which may be available under the terms of The Energy Performance of Buildings (Certificates and Inspections) (England and Wales) Regulations 2007 or the Home Report if in relation to a residential property in Scotland.
*This is the average speed from the provider with the fastest broadband package available at this postcode. The average speed displayed is based on the download speeds of at least 50% of customers at peak time (8pm to 10pm). Fibre/cable services at the postcode are subject to availability and may differ between properties within a postcode. Speeds can be affected by a range of technical and environmental factors. The speed at the property may be lower than that listed above. You can check the estimated speed and confirm availability to a property prior to purchasing on the broadband provider's website. Providers may increase charges. The information is provided and maintained by Decision Technologies Limited. **This is indicative only and based on a 2-person household with multiple devices and simultaneous usage. Broadband performance is affected by multiple factors including number of occupants and devices, simultaneous usage, router range etc. For more information speak to your broadband provider.
Map data ©OpenStreetMap contributors.




