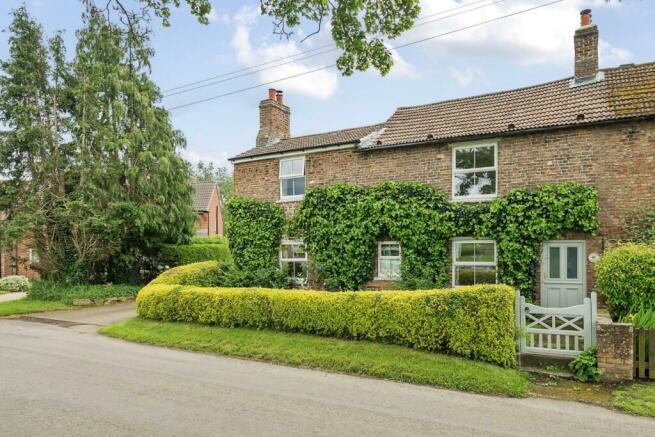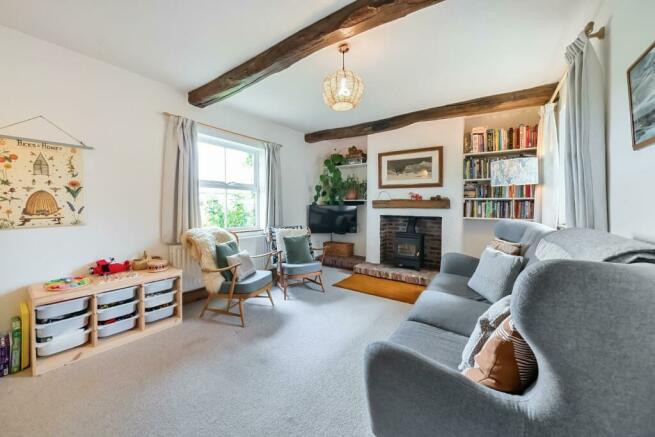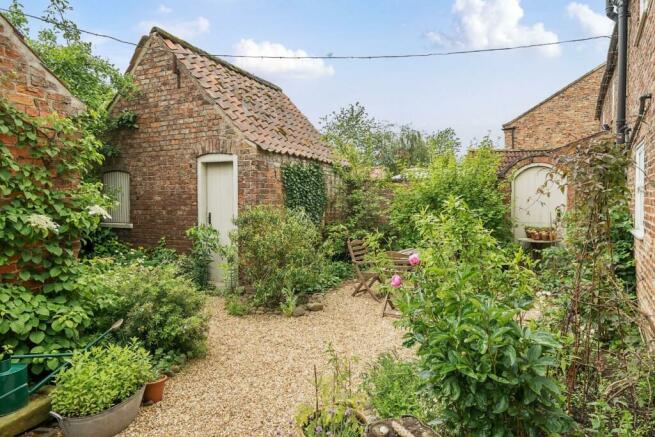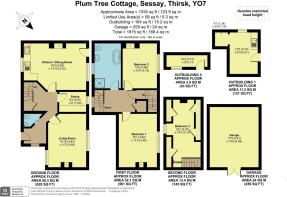Plum Tree Cottage, Sessay, Thirsk, North Yorkshire

- PROPERTY TYPE
Semi-Detached
- BEDROOMS
3
- BATHROOMS
1
- SIZE
Ask agent
- TENUREDescribes how you own a property. There are different types of tenure - freehold, leasehold, and commonhold.Read more about tenure in our glossary page.
Freehold
Key features
- Period Cottage
- Sought after village
- Two/Three bedrooms
- Walk in Pantry
- Well tended gardens
- Large brick built Storage/Workshop
Description
Sessay - Situated approximately 4 miles south-east of Thirsk, Sessay is a small linear village which offers an active community and sought after primary school. The village enjoys easy access to the A19 and local rail links, amenities can be found locally at Thirsk, Topcliffe and Easingwold including GP surgeries, restaurants and supermarkets.
The village hall hosts events most months including comedy nights, sewing clubs and numerous other functions.,Throughout the winter months the bar is opened on Friday evenings and a regular coffee morning held on a Saturday morning.
Sessay offers a peaceful and rural location surrounded by beautiful North Yorkshire Countryside with easy access to road and rail travel together with a high number of nearby local amenities.
Entrance Hall - Accessed via door from the rear court yard, window to the side elevation and wide plank wooden floor.
Cloakroom - With low flush WC and wash hand basin, sliding wooden door, wide plank wooden floor and radiator.
Sitting Room - 4.83m x 3.48m (15'10" x 11'5") - With exposed beams to ceiling and windows to two elevations, this charming room is centered around an open fireplace with brick hearth and recess set within which contains a wood burning stove. Shelves to recess.
Dining Kitchen - 5.59m x 4.22m (18'4" x 13'10") - The kitchen area is fitted with a good range of solid wood Grey Shaker style units with complementary quartz worktop over. Belfast sink with swan neck tap, range cooker with stainless steel extractor hood over. Exposed beams and flagged floor, window and door to the front elevation and garden. The dining area has wide wooden planks to the floor and an old cast iron range with surround. Window overlooking the front garden and towards the village cricket pitch, Sutton Bank and the White Horse at Kilburn.
Pantry - 2.51m x 1.83m (8'3" x 6'0") - Fitted with a good range of shelving and storage this fabulous space is every cook's dream. Stripped wooden floor and small window to the front elevation.
First Floor -
Landing - With stairs to the ground and second floors. Useful store cupboard to under-stair space.
Bedroom One - 3.99m x 3.48m (13'1" x 11'5") - Beams to ceilings and exposed brick work to the ornate fireplace. Window to front elevation with outlook over village cricket field, Sutton Bank, the White Horse at Kilburn and farmland beyond.
Bedroom Two - 4.06m x 3.15m (13'4" x 10'4") - With ornate fireplace, stripped wooden flooring and painted beam to ceiling. Window to front elevation with outlook over village cricket field, Sutton Bank, The White Horse at Kilburn and farmland beyond.
Bathroom - White suite comprising; wash hand basin, low flush WC, free standing roll-top bath and shower in cubicle. Wooden flooring and beam to ceiling. Window to rear elevation.
Second Floor -
Attic Room/Bedroom Three - 5.97m x 3.12m (19'7" x 10'3") - A versatile space currently used as home office and craft room. Window to the rear elevation with views over farmland. Storage into eaves with space for a double bed.
Courtyard - Walled garden with stone paved and gravelled walkways and seating patio areas. Gated access to the driveway. From the courtyard there is access to the utility, log store and house.
Utility - 3.73m x 2.51m (12'3" x 8'3") - Brick-built outbuilding with painted floor. Sink and work-surface with plumbing and space for washing machine under. Ample space for boots, coats and storage.
Log Store - 3.71m x 1.04m (12'2" x 3'5") - Brick-built outbuilding with wooden door.
Carport And Garage - Garage with wooden door opening to the front. Light and power.
The carport offers space for additional parking or an additional garden space.
Parking for several cars on the gravelled area.
Gardens - Large gardens which have been carefully planted to create a beautiful English garden. Mature native trees and hedging to boundaries with vegetable beds and flower borders throughout. To the rear of the garden is a hand built wooden treehouse.
Note - The property has a right of access across the gravel drive to gain entry over to the rear garden, parking and garage.
Brochures
Plum Tree Cottage, Sessay, Thirsk, North YorkshireTeaser Video- COUNCIL TAXA payment made to your local authority in order to pay for local services like schools, libraries, and refuse collection. The amount you pay depends on the value of the property.Read more about council Tax in our glossary page.
- Band: D
- PARKINGDetails of how and where vehicles can be parked, and any associated costs.Read more about parking in our glossary page.
- Yes
- GARDENA property has access to an outdoor space, which could be private or shared.
- Yes
- ACCESSIBILITYHow a property has been adapted to meet the needs of vulnerable or disabled individuals.Read more about accessibility in our glossary page.
- Ask agent
Plum Tree Cottage, Sessay, Thirsk, North Yorkshire
NEAREST STATIONS
Distances are straight line measurements from the centre of the postcode- Thirsk Station4.7 miles
About the agent
Hunters started in 1992, founded on the firm principles of excellent customer service, pro-activity and achieving the best possible results for our customers. These principles still stand firm and we are today one of the UK's leading estate agents with over 200 branches throughout the country. Our ambition is to become the UK's favourite estate agent and by keeping the customer at the very heart of our business, we firmly believe we can achieve this.
WHAT MAKES US DIFFERENT TO OTHER AGE
Notes
Staying secure when looking for property
Ensure you're up to date with our latest advice on how to avoid fraud or scams when looking for property online.
Visit our security centre to find out moreDisclaimer - Property reference 33136870. The information displayed about this property comprises a property advertisement. Rightmove.co.uk makes no warranty as to the accuracy or completeness of the advertisement or any linked or associated information, and Rightmove has no control over the content. This property advertisement does not constitute property particulars. The information is provided and maintained by Hunters, Thirsk. Please contact the selling agent or developer directly to obtain any information which may be available under the terms of The Energy Performance of Buildings (Certificates and Inspections) (England and Wales) Regulations 2007 or the Home Report if in relation to a residential property in Scotland.
*This is the average speed from the provider with the fastest broadband package available at this postcode. The average speed displayed is based on the download speeds of at least 50% of customers at peak time (8pm to 10pm). Fibre/cable services at the postcode are subject to availability and may differ between properties within a postcode. Speeds can be affected by a range of technical and environmental factors. The speed at the property may be lower than that listed above. You can check the estimated speed and confirm availability to a property prior to purchasing on the broadband provider's website. Providers may increase charges. The information is provided and maintained by Decision Technologies Limited. **This is indicative only and based on a 2-person household with multiple devices and simultaneous usage. Broadband performance is affected by multiple factors including number of occupants and devices, simultaneous usage, router range etc. For more information speak to your broadband provider.
Map data ©OpenStreetMap contributors.




