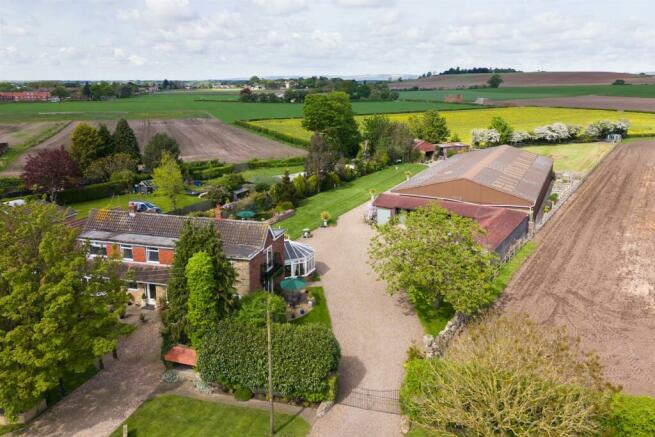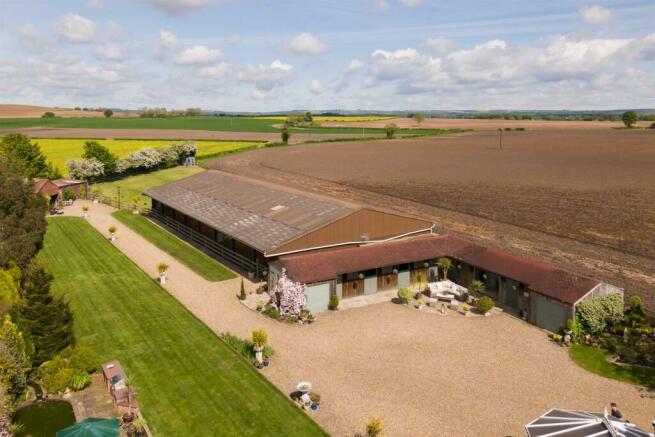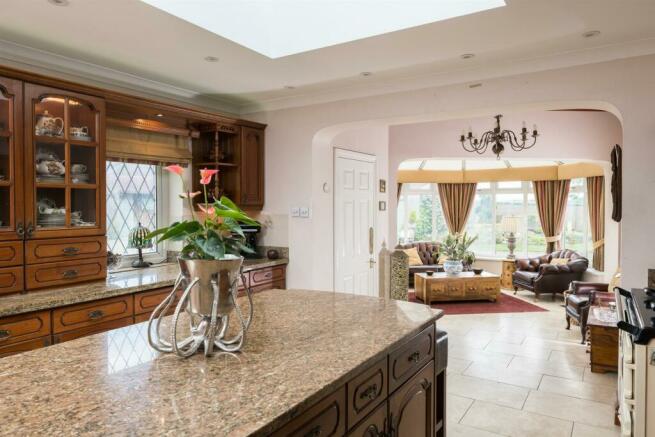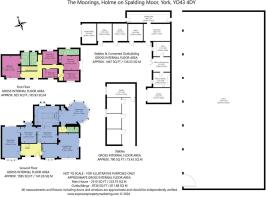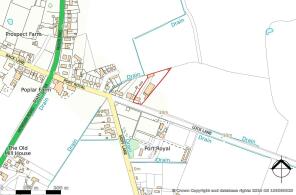
The Moorings, Holme-On-Spalding-Moor

- PROPERTY TYPE
House
- BEDROOMS
5
- BATHROOMS
4
- SIZE
2,510 sq ft
233 sq m
- TENUREDescribes how you own a property. There are different types of tenure - freehold, leasehold, and commonhold.Read more about tenure in our glossary page.
Freehold
Key features
- Detached house with garden, outbuildings and land
- High spec, high tech and energy efficient
- Accommodation of more than 2500 sq ft plus office and outbuildings
- Lifestyle property with al fresco dining room and accompanying kitchen, outdoor kitchen with patio and pond, and multiple garden patios situated around the garden for the enjoyment of all-day sunshine
- Equestrian property – stables, arena, paddock
- Edge of village location with country views extending to the Humber Bridge
- Wide range of local village amenities
- Easy access to M62 and midway between Hull and York
- Nearby Howden Railway Station offers a direct service to London
Description
This multi-faceted property offers much more than first appearances suggest, being a discreet detached house on a quiet no-through country lane. At the rear lie manicured gardens and grounds that include an indoor arena, stables, home office, garden room and paddock. The Moorings certainly packs a big punch and, as the last house in the village, it enjoys unbroken panoramic country views.
Entrance and staircase hall, 3 reception rooms, kitchen/breakfast room with snug, garden room, shower room wc, principal bedroom suite with bathroom, 4 further bedrooms, en-suite bathroom, house bathroom
Garage, home office, garden room with kitchen and store, potting shed, summer house
Gardens and grounds with 2 ponds and outside kitchen
Equestrian – 4 stables, tack room, indoor school/arena, paddock
In all some 1.3 acres
More Details - The Moorings was successfully run for many years as an equestrian facility although the property is eminently adaptable. It has hosted large scale private events by transforming the arena into a dining marquee for 150 people, supported by the al fresco dining room and kitchen as well as the customised outdoor kitchen that blends seamlessly into the landscaped gardens. More recently The Moorings has been used purely for residential purposes.
The house itself is beautifully appointed and has been comprehensively updated in the last two years. In particular, the entire first floor has been replastered and rewired with new carpets laid and all five bedrooms coordinated in design featuring ambient lighting and media walls. The fully tiled bathrooms have been fitted to a high specification with the matching en-suite bathrooms incorporating Athena Grey granite and LED floor lighting. They have been themed in contrast to the house bathroom and shower room which are finished with Venetian Gold granite.
High tech is a recurring feature of this property; a 5-amp lighting system has been installed, and the ‘Wall of Sound’ has fitted a Sonos surround sound system with wired-in speakers on the ground floor. Power points, dimmable table lamp points and ceiling lights are abundant in every room.
The kitchen/breakfast room, which has a roof lantern and windows overlooking the garden, is open plan both to the garden room and snug. The kitchen itself is well-equipped and includes an island unit with breakfast bar, Venetian Gold granite work surfaces, integrated appliances and a natural gas-fired, programable 3-oven Aga with a slumber and sleep mode. Alongside, the snug is a comfortable space with a Charnwood multi-fuel stove, and the large garden room opens onto the terrace and drive. A separate dining room enjoys an outlook over the rear garden. At the front, the two reception rooms have shallow bays facing south, each enjoying a fine outlook. The sitting room has a programable energy efficient living flame gas fire with remote control, set within an elegant marble fireplace and there are sliding doors onto the rear garden and patio. The L-shaped drawing room is a large, light-filled room, double aspect with generous windows and sliding doors onto the side patio. Upstairs, all five bedrooms and the house bathroom are accessed from the central landing. The principal bedroom suite has floor-to-ceiling sliding windows and a Juliet balcony orientated to enjoy morning sunshine, and a bathroom with a five-piece suite including a jacuzzi corner bath-tub and separate double shower unit. Bedroom 2 also enjoys woodland and field views and benefits from a sizeable en-suite bathroom with jacuzzi bath and shower. The rear double bedroom enjoys views to the hill top church.
Outside - The house is set behind a generous gravelled drive and parking area flanked by a paved terrace, well-established shrubs, trees and lawn. A garden gate opens to the rear. The principal part of the property is accessed via wrought iron gates, and the driveway passes a dry-stone boundary wall and small garden pond within a rockery. The landscaped gardens, outbuildings and paddock all lie discreetly behind the house, enjoying a southeasterly outlook across open countryside. A long expanse of manicured lawn is flanked by herbaceous borders and an avenue of colourful, clipped shrubs and hedgerow on the western boundary. Here is an outdoor kitchen with power and water supply. There is space for a large BBQ, fridge, freezer and an there is an inset sink under Balmoral Granite work tops. The kitchen feature is set within a large al fresco sunken patio that accommodates a pond with various water features and stocked with coy carp and gold fish. Behind the arena is an attached potting shed and, on the eastern boundary concealed behind trellis, a vegetable/herb garden with parallel raised beds artfully disappearing into a vanishing point. There is extensive garden lighting and external power and water supplies around the whole perimeter of the gardens and paddock.
The al fresco dining room has aluminium bifold doors that open onto a large paved and sheltered terrace. Alongside is a well-equipped supporting kitchen and freezer / store room. The superb fully insulated home office has a false garage door on the southern elevation and is adorned with clematis. Sliding doors open to a sunny west facing patio and the room is equipped with power, light and electric heating. There is a single garage with ample parking options on the drive. At the far corner of the property are agricultural outbuildings that offer the potential to be renovated into guest/holiday accommodation, subject to planning consent.
Equestrian - From 1992 until 1999 the property was run commercially as an equestrian centre. It retains four fully up-to-date stables, a tack room and a full-size indoor school arena that is open to one side and spans nearly 120 ft in length. The paddock lies at the rear of the property, accessed from the village lane via the private driveway that continues past the outbuildings and arena. The paddock is enclosed by a five-bar gate and post & rail fencing and is well drained; a summer house is situated at the far corner. There are bridleways from the property.
Environs - Market Weighton 5 miles, Howden 6 miles, York 20 miles, Hull 22 miles
Holme-on-Spalding-Moor has the largest geographical spread of any East Riding village and is notable for its range of amenities. There is a primary school, office, village hall, number of convenience stores, a DIY shop even a Wall of Sound store and showroom. Its ancient Grade I listed hilltop church is surrounded on all sides by the stunning landscapes of the Yorkshire Wolds. The village itself is well located being midway between the cities of Hull and York and close to two market towns, Market Weighton and Howden. The railway station at Howden can be reached in ten minutes and offers a direct service to London Kings Cross. Junction 37 of the M62 is eight miles away, connecting to the national motorway network.
General - Tenure: Freehold
EPC Rating: C
Services & Systems: Cabled broadband. All mains services. Gas central heating.
Fixtures & Fittings: Only those mentioned in these sales particulars are included in the sale. All others, such as fitted carpets, curtains, light fittings, garden ornaments etc., are specifically excluded but may be made available by separate negotiation.
Local Authority: East Riding of Yorkshire
Directions: The Moorings is the last house on Lock Lane, on the left hand side. ///pianists.appointed.person
Viewing: Strictly by appointment
Money Laundering Regulations: Prior to a sale being agreed, prospective purchasers are required to produce identification documents in order to comply with Money Laundering regulations. Your co-operation with this is appreciated and will assist with the smooth progression of the sale.
Photographs, particulars and showreel: May 2024
NB: Google map images may neither be current nor a true representation.
Brochures
The Moorings- COUNCIL TAXA payment made to your local authority in order to pay for local services like schools, libraries, and refuse collection. The amount you pay depends on the value of the property.Read more about council Tax in our glossary page.
- Band: D
- PARKINGDetails of how and where vehicles can be parked, and any associated costs.Read more about parking in our glossary page.
- Yes
- GARDENA property has access to an outdoor space, which could be private or shared.
- Yes
- ACCESSIBILITYHow a property has been adapted to meet the needs of vulnerable or disabled individuals.Read more about accessibility in our glossary page.
- Ask agent
The Moorings, Holme-On-Spalding-Moor
NEAREST STATIONS
Distances are straight line measurements from the centre of the postcode- Howden Station6.0 miles
About the agent
Outstanding York Agent
Blenkin & Co is probably the most successful high profile independent estate agent in York. From our offices in Bootham, central York, we handle residential property sales across York, North Yorkshire, the East Riding and further afield, and have an outstanding track record that has endured for decades. Our portfolio includes multi-million pound country houses, townhouses, city apartments, boutique new developments and rura
Industry affiliations



Notes
Staying secure when looking for property
Ensure you're up to date with our latest advice on how to avoid fraud or scams when looking for property online.
Visit our security centre to find out moreDisclaimer - Property reference 33126278. The information displayed about this property comprises a property advertisement. Rightmove.co.uk makes no warranty as to the accuracy or completeness of the advertisement or any linked or associated information, and Rightmove has no control over the content. This property advertisement does not constitute property particulars. The information is provided and maintained by Blenkin & Co, York. Please contact the selling agent or developer directly to obtain any information which may be available under the terms of The Energy Performance of Buildings (Certificates and Inspections) (England and Wales) Regulations 2007 or the Home Report if in relation to a residential property in Scotland.
*This is the average speed from the provider with the fastest broadband package available at this postcode. The average speed displayed is based on the download speeds of at least 50% of customers at peak time (8pm to 10pm). Fibre/cable services at the postcode are subject to availability and may differ between properties within a postcode. Speeds can be affected by a range of technical and environmental factors. The speed at the property may be lower than that listed above. You can check the estimated speed and confirm availability to a property prior to purchasing on the broadband provider's website. Providers may increase charges. The information is provided and maintained by Decision Technologies Limited. **This is indicative only and based on a 2-person household with multiple devices and simultaneous usage. Broadband performance is affected by multiple factors including number of occupants and devices, simultaneous usage, router range etc. For more information speak to your broadband provider.
Map data ©OpenStreetMap contributors.
