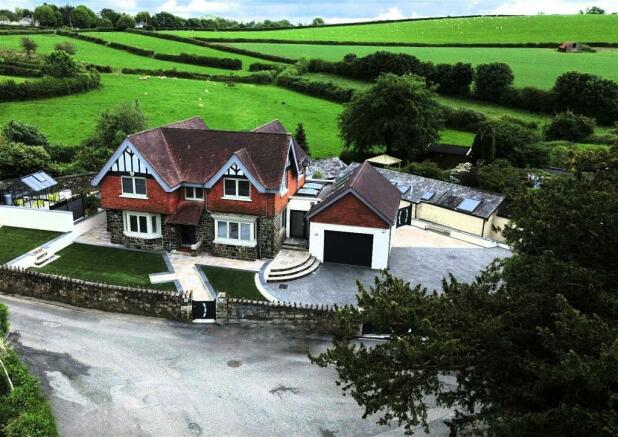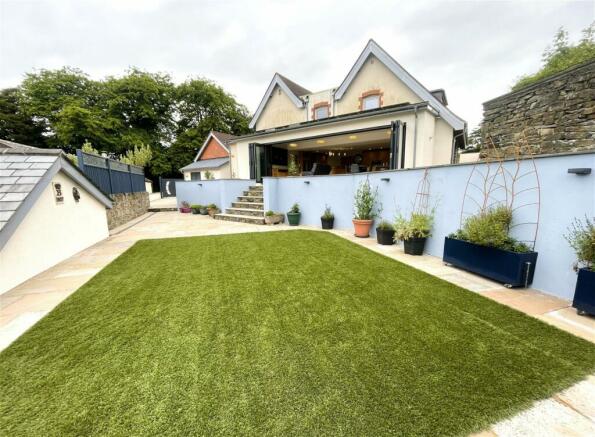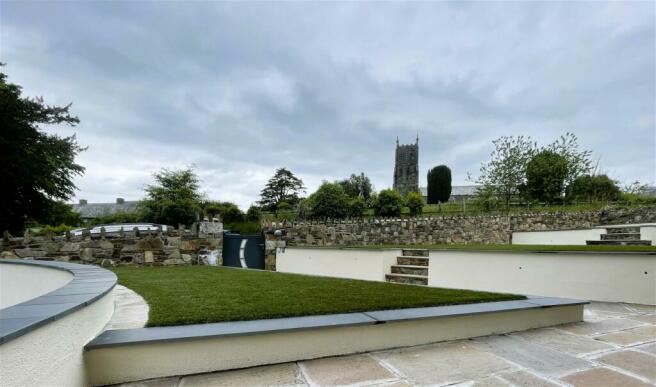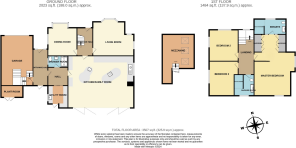Venn Hill, Milton Abbot...

- PROPERTY TYPE
Detached
- BEDROOMS
3
- BATHROOMS
3
- SIZE
3,500 sq ft
325 sq m
- TENUREDescribes how you own a property. There are different types of tenure - freehold, leasehold, and commonhold.Read more about tenure in our glossary page.
Freehold
Key features
- Edwardian Non-listed Detached Residence
- Substantial Plot Extending to 1/3 of an Acre
- Stunning Countryside Views
- 16 Solar Panels, Ground Source Heat Pump and Rainwater Harvesting
- Underfloor Heating and Triple Glazing Throughout
- Driveway Parking for Multiple Vehicles
- Garage with Mezzanine (Perfect for Extra Bedroom/Office)
- Additional Block Built Outbuilding
- NO CHAIN!
- Please Quote Ref# BV0208
Description
Location
Milton Abbot is a pretty Devon village with a thriving community spirit, approximately seven miles from Tavistock and a similar distance to Launceston; there is a public house, village hall, and a well regarded primary school offering sports facilities.
The larger towns of Launceston and Tavistock offer a wide array of facilities. The city port of Plymouth is around 20 miles away whilst the nearby A30 dual carriageway gives fast access to the cathedral City of Exeter with it's international airport and regular train links to London.
Tavistock is a thriving 'stannary' and award winning market town on the western edge of Dartmoor National Park. With regular farmers' markets and a large variety of independent shops and cafes, the town is rich in history dating back to the 10th century and is famed for being the birthplace of Sir Francis Drake. The area offers a full range of schools both State and Private with Plymouth being only 15 miles away with fast rail links into London, Bristol and the North. Tavistock offers a range of leisure facilities including a swimming pool, squash and tennis clubs and golf course.
Situation
The property occupies a substantial corner plot extending to approximately one third of an acre. To the rear, the garden faces South and enjoys a sunny aspect all day long with far reaching views over neighbouring farmland. To the front there are views towards the church.
Accommodation
An exquisite, non-listed Edwardian residence on a substantial South facing plot extending to approximately 1/3 of an acre with stunning countryside views. Originally built in 1907 the property formed part of the Bedford Estate until 1953. Substantially extended and pristinely re-modelled in 2016 by its current owners, this 'futureproofed' eco home has a state of the art ground source heat pump, rainwater harvesting system and 16 solar panels plus triple glazed windows and external doors throughout... making it hugely efficient to run. Inside the finish is simply sublime with solid limestone floors, solid oak joinery and top of the range fittings throughout. The huge kitchen/family room has 8.1m bi-fold doors allowing the room to flow seamlessly outside to the landscaped gardens...
When going into more detail about the 'sublime' finishing touches, it is hard to know where to start...
The bespoke solid oak kitchen has two islands, granite tops and two boiler taps. The 'Wolf' appliances include a separate steam oven, main oven and warming drawer. There is a 'eye level dishwasher with steam dryer, an induction hob with an internal (outside venting) extractor and also integrated fridge and freezer drawers....
The main feature of this room has to be the huge 8.1m bi-fold doors that open onto the garden, there is even an integrated floor-to ceiling fly screen to stop those unwanted visitors that inevitably come hand in hand with a countryside location.
The limestone flooring flows throughout the house and is 20mm thick with matching limestone skirtings. All windowsills (bar the kitchen, which is granite) are silestone so will never need painting. All internal doors and joinery is solid oak.
In addition to the kitchen/family room there is a separate utility, ground floor shower room and two large receptions (one of which would be equally suited to use as a ground floor bedroom if preferred).
Upstairs the current owners have created three large bedrooms and a family shower room; The master bedroom has a dressing room and Ensuite shower room.
Bringing me onto the bathrooms...
All three are designed by 'Sapphire Spaces' in Exeter and have 'Toto' dual flush, anti clean toilets and walk-in showers with 15.5inch, 20-25l per minute rain heads.
Outside the gardens have been terraced and landscaped to provide a variety of both sunny and shady level areas to sit/play or entertain. There is a large, modern green house, and a block built outbuilding with light and power. All the services have been completely replaced and updated and there is a plant room that provides easy access for servicing and maintenance.
Ground Floor
Entrance Porch -
Original canopy porch with original timbers, granite and tiled floor. Step up to front door, opening into:
Entrance Hall -
Limestone floor and skirtings, underfloor heating and individual wall thermostat, inset ceiling lights. A solid, bespoke curved oak staircase with twisted oak spindles to the first floor, doors off to:
Living Room - 5.79m (max) x 5m (into bay) (18'9" x 16'5")
A triple aspect room with triple glazed windows to the side and two to the front all with internal blinds. Limestone floor and skirtings, underfloor heating and individual wall thermostat, inset ceiling lights.
Dining Room/Bedroom Four - 4.98m (into bay) x 4.08m (16'4" x 13'5")
A dual aspect room with triple glazed windows to the front and side both with internal blinds. Limestone floor and skirtings, underfloor heating and individual wall thermostat, inset ceiling lights.
Kitchen/Family Room - 9.26m x 7.32m (max) (30'5" x 24')
This stunning room is the hub of this family home with 8.1m bi fold doors giving far reaching views of the adjoining fields and opening onto the patio. Limestone floor and skirtings, underfloor heating and individual wall thermostat, inset ceiling lights plus additional under cupboard, and ceiling lighting. The kitchen is fitted with a range of solid oak cupboards with a solid granite worktop over incorporating a sink with mixer tap and 'Quooker' boiler tap. Above the sink is a triple glazed window with internal blind, overlooking the side garden and raised veg beds. The first island has a labradorite granite top and inset induction hob with internal extractor. The second island has a leathered granite top with inset sink, mixer and 'Quooker' boiler tap plus a seating area complete with stools and a large solid oak butchers block. Door to:
Inner hall - 2.65m x 2.15m (8'7" x 7'1")
Limestone floor and skirtings, underfloor heating and inset ceiling lights. Double pocket sliding doors to the utility and additional doors to the shower room and second entrance hall.
Utility - 3.19m x 2.78m (10'5" x 9'1")
Fitted with a range of solid oak units with granite work tops over and inset stainless steel sink. Space and points for washing machine and dryer. Limestone floor and skirtings, underfloor heating and individual wall thermostat, inset ceiling lights. A triple glazed window with internal blind, to the side and door to the rear garden.
Shower Room -
Walk in shower with glass screen... Fully tiled floor, walls and ceiling, inset ceiling lights and a walk in shower with glass screen incorporating a 'Kanth' mixer shower with 15.5inch rain head. Vanity sink unit with mirror above, 'Toto' dual flush, anti clean toilet. Obscure double glazed window to the side. Stainless steel heated towel rail and underfloor heating.
Second Entrance Hall - 5.31m x 2m (17'4" x 6'6")
With limestone floor and skirtings, underfloor heating and individual wall thermostat, inset ceiling lights. Original exposed green Hurdwick stonework and granite lintel, two 'Velux' roof lights. Doors to the front and rear. Door to garage.
First Floor
Landing -
With a triple glazed window to the front with internal blind, solid oak staircase with twisted oak spindles. Limestone floor and skirtings, underfloor heating and individual wall thermostat. Doors off to:
Master Bedroom Suite - 7.56m x 4.97m (24'8" x 16'3")
A dual aspect room with triple glazed windows to the rear with views of the adjoining fields and side with views towards the church. The windows both have internal, remote controlled black out blinds. Limestone floor and skirtings, underfloor heating and individual wall thermostat. Dressing area with solid sycamore built in wardrobes. Frosted door with frosted windows to either side to ensuite. Airconditioning unit, access to loft space via drop down ladder... the loft space houses the hot water tanks and is boarded with light and power. There is a 'Velux' window opening onto the roof for those that fancy a hiding/quiet place with a great view!
En-suite - 3.91m x 2.32m (12'8" x 7'6")
Designed by Sapphire Spaces' in Exeter... Fully tiled floor, walls and ceiling, inset ceiling lights and a large walk in shower incorporating a 'Kanth' mixer shower with 15.5inch rain head. Vanity sink unit with discreet mirrored cupboard above, 'Toto' dual flush, anti clean toilet. Triple glazed window to the front with internal blind. Stainless steel heated towel rail and underfloor heating.
Bedroom Two - 4.33m x 3.90m (14'2" x 12'8")
A dual aspect room with triple glazed windows with internal blinds to the front with views towards the church and side. Limestone floor and skirtings, underfloor heating and individual wall thermostat. Inset ceiling lights.
Bedroom Three - 4.19m x 4.40m (max) (13'7" x 14'4")
With a triple glazed window to the side with internal blind. Limestone floor and skirtings, underfloor heating and individual wall thermostat. Inset ceiling lights.
Family Shower Room - 3.06m x 2.83m (10'1" x 9'3")
Designed by Sapphire Spaces' in Exeter... Fully tiled floor, walls and ceiling, inset ceiling lights and a large walk in shower incorporating a 'Kanth' mixer shower with 15.5inch rain head. Vanity sink unit with mirror above, 'Toto' dual flush, anti clean toilet. Triple glazed window to the rear with internal blind. Stainless steel heated towel rail and underfloor heating.
Outside
Garage - 7.03m x 4.49m (23' x 14'7")
With an aluminium remote/manual operated electric roller door giving vehicular access. EV charging point. Two good sized understairs storage cupboards. Light and power. Door to the main house and staircase with balustrade up to:
Mezzanine - 4.92m x 4.19m (sloping ceilings) (16'2" x 13'9")
With three 'Velux' roof lights, light and power. This space would be prefect for conversion to an additional bedroom/guest suite, home office or gym (subject to any necessary consents of course).
Outbuilding - 3.61m x 2.90m (16'1" x 9'5")
With shelving for storage, light and power
Plant Room -
This room is where the whole property comes together... all of its intricate parts are controlled from here. There is the inverter and meter for the 16 solar panels, the main consumer unit for the whole property, controls for the 7500l rainwater harvesting tank (water currently used for flushing the toilets and the outside taps), controls for the ground source heat pump.
Tenure - Freehold
Council Tax - West Devon Band F
EPC - B
Services - Mains electricity, water and drainage. Solar heating and hot water, ground source heat pump for underfloor heating and hot water.
*Agent's Note - Whilst every care has been taken to prepare these particulars, they are for guidance purposes only. All measurements are approximate and are for general guidance purposes only and whilst every care has been taken to ensure their accuracy, they should not be relied upon and potential buyers/tenants are advised to recheck the measurements. The floorplan should be used for indication purposes only. You are advised to take your own measurements before purchasing the property. Reference made to any fixtures, fittings, appliances or any of the building services does not imply that they are in working order or have been tested by us. Purchasers should establish the suitability and working condition of these items and services themselves.
- COUNCIL TAXA payment made to your local authority in order to pay for local services like schools, libraries, and refuse collection. The amount you pay depends on the value of the property.Read more about council Tax in our glossary page.
- Band: F
- PARKINGDetails of how and where vehicles can be parked, and any associated costs.Read more about parking in our glossary page.
- Yes
- GARDENA property has access to an outdoor space, which could be private or shared.
- Yes
- ACCESSIBILITYHow a property has been adapted to meet the needs of vulnerable or disabled individuals.Read more about accessibility in our glossary page.
- Ask agent
Venn Hill, Milton Abbot...
NEAREST STATIONS
Distances are straight line measurements from the centre of the postcode- Gunnislake Station5.4 miles
About the agent
eXp UK are the newest estate agency business, powering individual agents around the UK to provide a personal service and experience to help get you moved.
Here are the top 7 things you need to know when moving home:
Get your house valued by 3 different agents before you put it on the market
Don't pick the agent that values it the highest, without evidence of other properties sold in the same area
It's always best to put your house on the market before you find a proper
Notes
Staying secure when looking for property
Ensure you're up to date with our latest advice on how to avoid fraud or scams when looking for property online.
Visit our security centre to find out moreDisclaimer - Property reference S962157. The information displayed about this property comprises a property advertisement. Rightmove.co.uk makes no warranty as to the accuracy or completeness of the advertisement or any linked or associated information, and Rightmove has no control over the content. This property advertisement does not constitute property particulars. The information is provided and maintained by eXp UK, South West. Please contact the selling agent or developer directly to obtain any information which may be available under the terms of The Energy Performance of Buildings (Certificates and Inspections) (England and Wales) Regulations 2007 or the Home Report if in relation to a residential property in Scotland.
*This is the average speed from the provider with the fastest broadband package available at this postcode. The average speed displayed is based on the download speeds of at least 50% of customers at peak time (8pm to 10pm). Fibre/cable services at the postcode are subject to availability and may differ between properties within a postcode. Speeds can be affected by a range of technical and environmental factors. The speed at the property may be lower than that listed above. You can check the estimated speed and confirm availability to a property prior to purchasing on the broadband provider's website. Providers may increase charges. The information is provided and maintained by Decision Technologies Limited. **This is indicative only and based on a 2-person household with multiple devices and simultaneous usage. Broadband performance is affected by multiple factors including number of occupants and devices, simultaneous usage, router range etc. For more information speak to your broadband provider.
Map data ©OpenStreetMap contributors.




