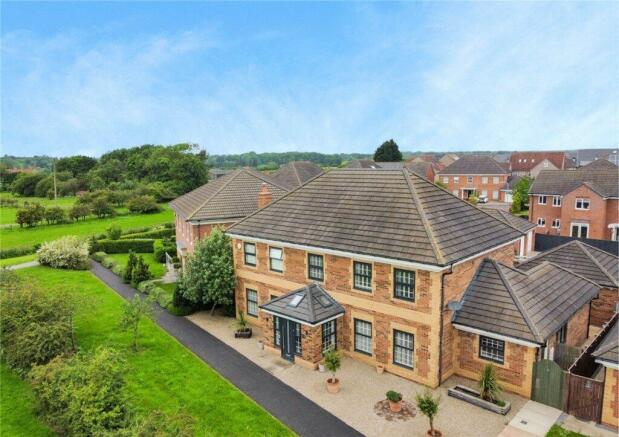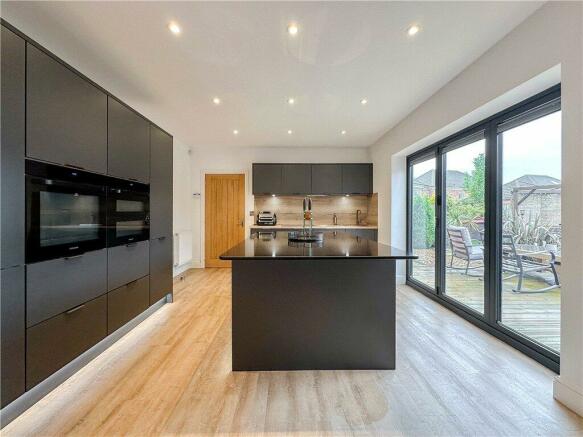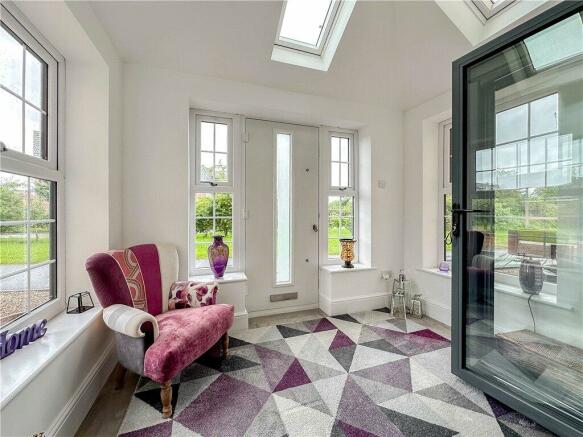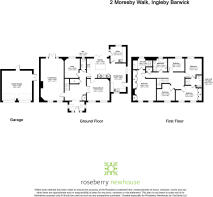
Moresby Walk, Ingleby Barwick
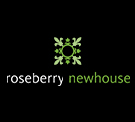
- PROPERTY TYPE
Detached
- BEDROOMS
5
- BATHROOMS
4
- SIZE
Ask agent
- TENUREDescribes how you own a property. There are different types of tenure - freehold, leasehold, and commonhold.Read more about tenure in our glossary page.
Freehold
Key features
- Built By Charles Church To The Wessex 11 Design
- Five Double Bedrooms
- Large Lounge With A Media Wall & Burning Stove
- Extended Entrance Porch & Impressive Welcoming Hall
- Upgraded Features Throughout
- Multiple Reception Rooms
- Contemporary Bathroom & Two En-Suite Shower Rooms
- Re-modelled & Upgraded Kitchen / Diner With Bi-Folds
- Landscaped Rear Garden
- Extensive Off-Street Parking & Double Garage
Description
The property has been extended, upgraded and re-modelled to suit modern family living. Boasting an indulgent 2400sqft+ of living space, accommodation comprises: A front porch extension that features a vaulted ceiling with sky lights and bi-folding doors that slide open and lead you into the larger, central entrance hallway. To the left of the entrance hallway is a large lounge which spans the depth of the property and features an impressive media wall, multi-fuel burning stove and French doors which lead out to the rear garden. To the right of the hallway is a useful storage cupboard and double doors that lead into the dining room. Also accessed from the hallway is a W/C, rear reception room and the kitchen-diner. The superb kitchen-diner has been upgraded and features a range of contemporary styled base / wall units, central breakfast Island, integrated cookware, flat plate, dishwasher, wine cooler, sink unit, space for a fridge/freezer, plinth lighting and bi-folding doors which open to the rear garden. In addition there is a separate utility room which also benefits from matching base/wall units. To the first floor, a spacious landing features an upgraded oak / glass staircase and leads to the family bathroom and all five double bedrooms. The fully tiled family bathroom has been upgraded and features a floating sink unit & W/C, shower cubicle and a stylish bath tub. The master suite is especially generous in proportions and benefits from bespoke bedroom furniture and an upgraded contemporary styled shower room. In addition, a Jack & Jill shower room serves bedrooms 2 & 3, whilst the latter also benefits from fitted wardrobes. The rear garden has been professionally landscaped and features various patios, decked areas, a synthetic lawn, decorative & planted borders and a hot tub which is included within the sale. The detached double garage has been partially boarded and a side access door leads into a space that has previously been used as a home gym - this space could have a variety of uses, or could be reinstated to a functional garage by the purchaser. The remaining garage is currently used as a workshop and features useful rafter storage.
Note: All the internal floor coverings and doors have been replacing since the current owners have occupied the property.
The property is accessed via Binchester Court, a driveway positioned between no.20 & no.21 Binchester Court leads to the rear of the property where you will find an extensive block paved driveway and the detached double garage.
- COUNCIL TAXA payment made to your local authority in order to pay for local services like schools, libraries, and refuse collection. The amount you pay depends on the value of the property.Read more about council Tax in our glossary page.
- Band: F
- PARKINGDetails of how and where vehicles can be parked, and any associated costs.Read more about parking in our glossary page.
- Yes
- GARDENA property has access to an outdoor space, which could be private or shared.
- Yes
- ACCESSIBILITYHow a property has been adapted to meet the needs of vulnerable or disabled individuals.Read more about accessibility in our glossary page.
- Ask agent
Moresby Walk, Ingleby Barwick
NEAREST STATIONS
Distances are straight line measurements from the centre of the postcode- Eaglescliffe Station0.8 miles
- Allens West Station1.3 miles
- Yarm Station2.2 miles
About the agent
Welcome to the Teesside Property Hub
Having recently consolidated several of our High Street branches, we now operate from the Teesside Property Hub, consulting on all property related matters across our Region.
With a focus on providing an exceptional level of customer service, we pride ourselves on our expert knowledge, integrity and the outcomes our clients desire. Whether it be achieving the highest possible pric
Industry affiliations

Notes
Staying secure when looking for property
Ensure you're up to date with our latest advice on how to avoid fraud or scams when looking for property online.
Visit our security centre to find out moreDisclaimer - Property reference TES240301. The information displayed about this property comprises a property advertisement. Rightmove.co.uk makes no warranty as to the accuracy or completeness of the advertisement or any linked or associated information, and Rightmove has no control over the content. This property advertisement does not constitute property particulars. The information is provided and maintained by roseberry newhouse, Teesside. Please contact the selling agent or developer directly to obtain any information which may be available under the terms of The Energy Performance of Buildings (Certificates and Inspections) (England and Wales) Regulations 2007 or the Home Report if in relation to a residential property in Scotland.
*This is the average speed from the provider with the fastest broadband package available at this postcode. The average speed displayed is based on the download speeds of at least 50% of customers at peak time (8pm to 10pm). Fibre/cable services at the postcode are subject to availability and may differ between properties within a postcode. Speeds can be affected by a range of technical and environmental factors. The speed at the property may be lower than that listed above. You can check the estimated speed and confirm availability to a property prior to purchasing on the broadband provider's website. Providers may increase charges. The information is provided and maintained by Decision Technologies Limited. **This is indicative only and based on a 2-person household with multiple devices and simultaneous usage. Broadband performance is affected by multiple factors including number of occupants and devices, simultaneous usage, router range etc. For more information speak to your broadband provider.
Map data ©OpenStreetMap contributors.
