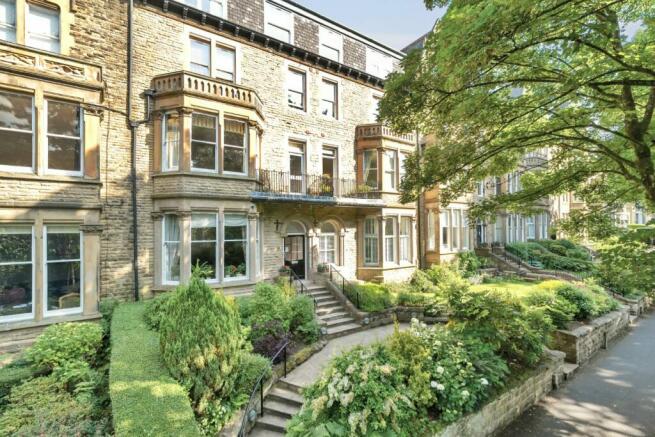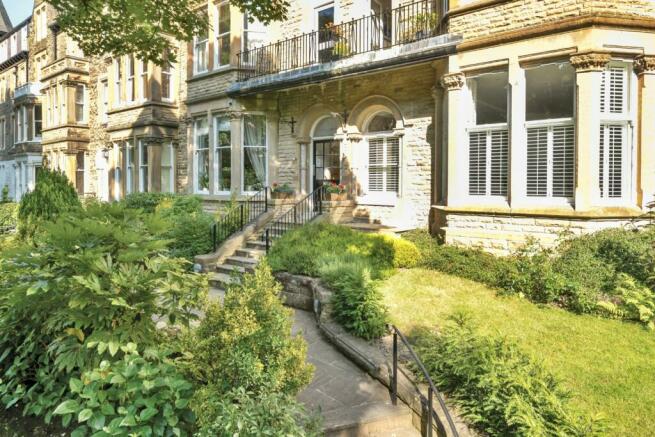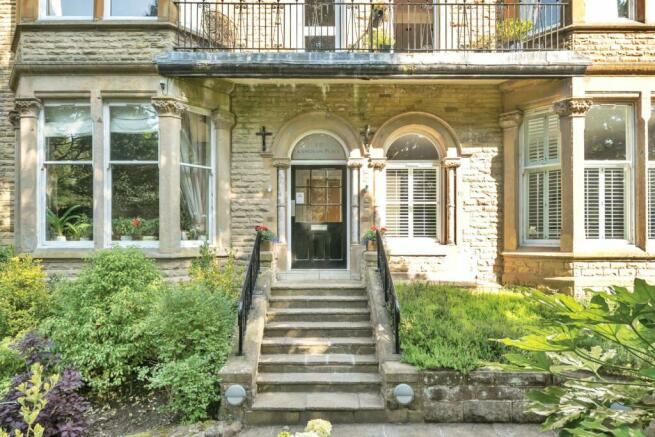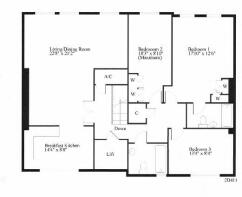Valley Drive, Harrogate, North Yorkshire, UK, HG2

- PROPERTY TYPE
Flat
- BEDROOMS
3
- BATHROOMS
2
- SIZE
Ask agent
Key features
- 1334 SQFT PENTHOUSE APARTMENT
- SET WITHIN THIS PERIOD BUILDING
- FANTASTIC VIEWS OVER VALLEY GARDENS
- 3 DOUBLE BEDROOMS
- EN-SUITE TO MASTER
- MODERN KITCHEN AND BATHROOM
- LIFT ACCESS
- ALLOCATED PARKING
- NO UPPER CHAIN
- VIEWING ESSENTIAL
Description
The property boasts an ensuite main bedroom with built in storage, two additional double bedrooms that share an attractive main bathroom. There is an open plan, modern fitted kitchen with integrated appliances and granite work surfaces with breakfast bar to a large L-shaped lounge diner, double glazed sash windows throughout.
The property is offered for sale, with a share of the freehold, with no onward chain.
Ground Floor (front) and outside
Impressive communal entrance accessed via landscaped front garden area, benefitting from natural stone flooring, night lighting and secure entry system. Postal Area. Access to lift and stairs to all floors.
Ground Floor (rear) and outside
The property benefits from a rare private (owned by the property) off road parking space with sliding wood garage style door. Access door to rear entrance hallway and shared communal cellar storage areas.
Second Floor
Communal hallway with secondary entrance to property, hallway and stairs up to third floor. recessed spotlights.
Third (Penthouse) Floor
Private Entrance Hall
Benefitting from secure third floor direct lift access via private key, behind internal door. Impressive vaulted ceiling, lit by two Velux roof windows and recessed spotlights. Oak flooring and large storage cupboard (also containing hot water tank). Carpeted stairs down to second floor additional entrance. Electric storage heater. Large statement double doors access the kitchen, dining and living areas.
Spacious L-Shaped Living and Dining Area (22'9 x 21'2, 6.39m x 6.45 maximum)
Accessed through statement Oak style double doors, the Lounge/Dining area benefits from a spectacular vaulted ceiling, recessed bespoke glass display shelving and two electric storage heaters. Recessed downlights, oak flooring and 2 double glazed sash windows offering stunning views over Valley Gardens. TV Point. Open plan into the kitchen area.
Breakfast Kitchen Area (8'7 x 14'3, 2.61m x 4.34m)
With granite work surfaces and breakfast bar, the kitchen area benefits from extensive range of fitted wall and base shaker style units, single drainer sink and integrated appliances, including electric oven, tall fridge freezer, dishwasher and washer/dryer. Ceramic Hob, with extractor. Part tiled walls. Oak flooring, recessed downlights and sash windows to the rear aspect. Open plan into the living/dining area.
Secondary Hall Area
Providing access to the bedrooms and the main bathroom, along with useful secondary storage cupboard (including zoned heating panel) accessed via internal door, which also benefits from small loft storage area over. Secure entrance phone providing access to ground floor front entrance door.
Master Bedroom (18'2 x 10'9, 5.54m x 3.28m)
Featuring vaulted ceilings with exposed beam, this impressive Master Bedroom benefits from double glazed sash windows to front aspect, offering stunning views of Harrogate’s famous Valley Gardens. Recessed spotlights, fitted wardrobes with matching drawers. Electric storage heater and TV ariel point.
Master En-Suite Shower Room
Tiled from floor to ceiling in a travertine style, with Hansgrohe and Phillipe Starck fittings, incorporating low flush concealed WC, semi-pedestal wash-handbasin and large walk-in shower with glass enclosure. Recessed spotlights, extractor fan, chrome heated ladder style towel rail and tiled floor with underfloor heating. Fitted vanity mirror.
Bedroom 2 (18'2 x 8'9, 5.54m x 2.67m)
With a vaulted ceiling and exposed beam, this bedroom also benefits from a double-glazed sash window to front aspect overlooking the Valley Gardens. Fitted wardrobes. Electric storage heater. Recessed spotlights.
Bedroom 3 (18'2 x 8'9, 5.54m x 2.67m)
Double glazed sash windows to the rear aspect with open, far-reaching views towards the centre of Harrogate. Electric storage heater and recessed spotlights.
Main Bathroom
Incorporating white three-piece suite with Hansgrohe and Philippe Starck fittings. Bath with mains shower over with screen, circular wash basin and low flush concealed WC. Chrome Heated ladder style towel rail. Also benefitting from floor to ceiling tiling, tiled floor and sash window with privacy glass to rear aspect. Extractor fan, shaver point and two fitted vanity mirrors.
MATERIAL INFORMATION
• The property is leasehold with a share of the freehold per apartment
• Service Charge is currently £5370 which covers maintenance of the building (cleaning, gardening, insurance and maintenance of the lifts) and includes a generous contribution to the sinking fund, that funds maintenance of the fabric of the building and pays for regular internal redecoration and recarpeting, complete external redecoration in accordance with the lease obligations.
Brochures
Particulars- COUNCIL TAXA payment made to your local authority in order to pay for local services like schools, libraries, and refuse collection. The amount you pay depends on the value of the property.Read more about council Tax in our glossary page.
- Band: G
- PARKINGDetails of how and where vehicles can be parked, and any associated costs.Read more about parking in our glossary page.
- Yes
- GARDENA property has access to an outdoor space, which could be private or shared.
- Yes
- ACCESSIBILITYHow a property has been adapted to meet the needs of vulnerable or disabled individuals.Read more about accessibility in our glossary page.
- Ask agent
Valley Drive, Harrogate, North Yorkshire, UK, HG2
NEAREST STATIONS
Distances are straight line measurements from the centre of the postcode- Harrogate Station0.4 miles
- Hornbeam Park Station1.2 miles
- Starbeck Station1.9 miles
About the agent
Since we opened our doors in Leeds in 1997, we’re proud to have helped thousands of local people buy, sell, let, and rent property across Yorkshire. 'Yorkshire at Heart' has been the hallmark of Linley & Simpson’s service since founding directors Will Linley and Nick Simpson launched their 'homegrown', independent Yorkshire agency more than 25 years ago.
You see, we believe local knowledge and strong values go hand in hand. With knowledge of every nook and cranny of the county, our bril
Industry affiliations



Notes
Staying secure when looking for property
Ensure you're up to date with our latest advice on how to avoid fraud or scams when looking for property online.
Visit our security centre to find out moreDisclaimer - Property reference LSH030004. The information displayed about this property comprises a property advertisement. Rightmove.co.uk makes no warranty as to the accuracy or completeness of the advertisement or any linked or associated information, and Rightmove has no control over the content. This property advertisement does not constitute property particulars. The information is provided and maintained by Linley & Simpson, Harrogate. Please contact the selling agent or developer directly to obtain any information which may be available under the terms of The Energy Performance of Buildings (Certificates and Inspections) (England and Wales) Regulations 2007 or the Home Report if in relation to a residential property in Scotland.
*This is the average speed from the provider with the fastest broadband package available at this postcode. The average speed displayed is based on the download speeds of at least 50% of customers at peak time (8pm to 10pm). Fibre/cable services at the postcode are subject to availability and may differ between properties within a postcode. Speeds can be affected by a range of technical and environmental factors. The speed at the property may be lower than that listed above. You can check the estimated speed and confirm availability to a property prior to purchasing on the broadband provider's website. Providers may increase charges. The information is provided and maintained by Decision Technologies Limited. **This is indicative only and based on a 2-person household with multiple devices and simultaneous usage. Broadband performance is affected by multiple factors including number of occupants and devices, simultaneous usage, router range etc. For more information speak to your broadband provider.
Map data ©OpenStreetMap contributors.




