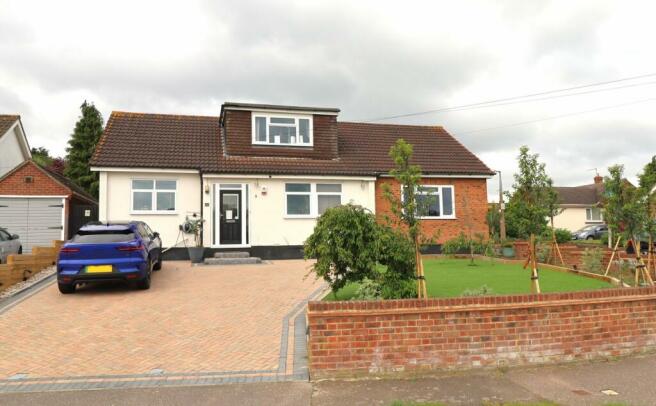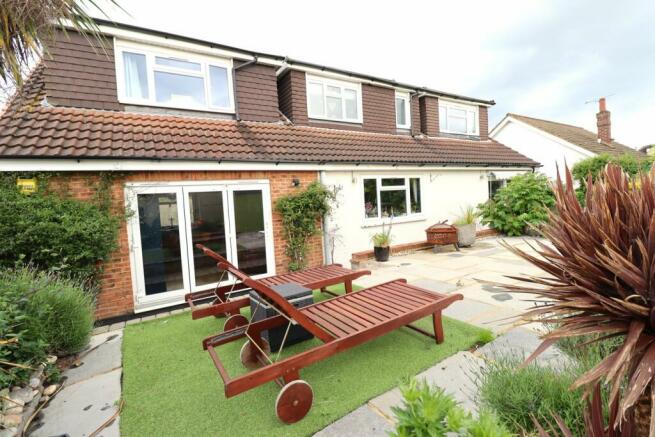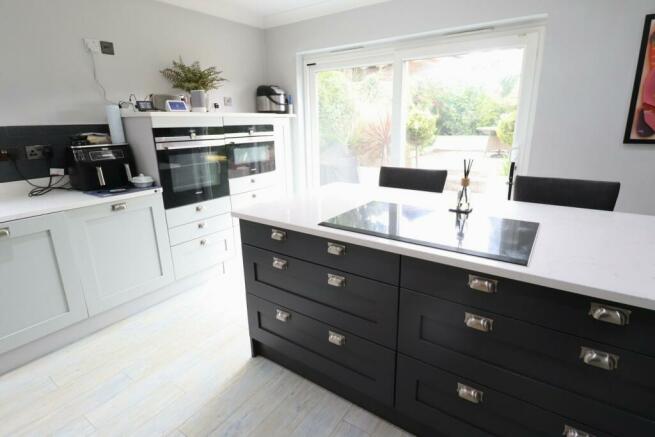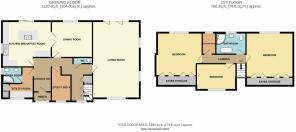
Leasway, Rayleigh, SS6

- PROPERTY TYPE
Detached
- BEDROOMS
3
- BATHROOMS
3
- SIZE
Ask agent
- TENUREDescribes how you own a property. There are different types of tenure - freehold, leasehold, and commonhold.Read more about tenure in our glossary page.
Freehold
Key features
- SPACIOUS DETACHED PROPERTY WITH MULTI-VEHICLE DRIVEWAY
- EXTENDED AND RENOVATED THROUGHOUT
- 3/4 BEDROOMS + WALK-IN-ROBE
- 2 BATHROOMS & DOWNSTAIRS WC
- SOUTH FACING REAR GARDEN
- SEPARATE DINING ROOM AND LIVING
- SPACIOUS & STYLISH KITCHEN
- LARGE CORNER PLOT
- 5 MINUTE WALK TO RAYLEIGH HIGH ST & TRAIN STATION
- EXCELLENT SCHOOL CATCHMENT
Description
Elliott and Smith welcome you to view this fantastic property, which has been EXTENDED AND RENOVATED THROUGHOUT to exceptional standards. SPACIOUS THROUGHOUT, this property boasts: 3/4 BEDROOMS, UPSTAIRS AND DOWNSTAIRS BATHROOMS, plus DOWNSTAIRS CLOAKROOM; MASTER BEDROOM; WALK-IN-ROBE; 25 FT LIVING ROOM; UTILITY ROOM; LOW MAINTENANCE, LANDSCAPED, SOUTH FACING REAR GARDEN; all situated on a LARGE CORNER PLOT, only MINUTES FROM THE HIGH STREET, TRAIN STATION, AND EXCELLENT SCHOOLS.
Please do not miss the opportunity to view this unbelievably spacious, beautifully and immaculately presented throughout, move-in-ready property. Contact us today, to arrange your viewing. Offers in excess of £575,000.
ADDITIONAL INFORMATION
The current owner has lived in, loved, and cared for this property for 18 years.
Renovations include: Two Storey Side Extension; New Kitchen, most recently in 2020; New Bathroom (2020); New Boiler (2023); Extensive Remodelling of the Front Garden; Renovation of the Summer House and Shed (2023); Composite Side and Rear Fences (2020); Large Double Side Gates (2020) - All the hard work has been done so you. Simply move in, unpack, and enjoy!
FRONTAGE
Attractive frontage, with recently constructed block paved driveway and landscaped front garden. The property occupies a corner plot; feature raised faux lawn to one corner enclosed with a brick retaining wall and railway sleeper; Composite entrance door with double glazed insert with fitted internal blinds into porch.
PORCH
4' 6" x 3' 4" (1.37m x 1.02m) Hard wood internal door with ornate glazing inset into large entrance hallway.
LARGE L-SHAPED ENTRANCE HALLWAY
Bright, welcoming and spacious hallway, with solid timber flooring throughout.
KITCHEN
15' 11" x 14' 9" (4.85m x 4.50m) narrowing to 11'8'' Stylish, Stunning, Spacious, and Perfect for entertaining. Comprising of: Wall- mounted and base level kitchen cabinets and drawer units with twin glass display cabinets. Marble worktops incorporating a sink unit with mixer tap and hot tap; Centre island with inset Siemens induction hob; Two Siemens oven & grill inset to kitchen units; Integral dishwasher; Space with plumbing for American style fridge/freezer; Contemporary graphite effect wall mounted vertical radiator; Ceramic splash back tiles; Wood effect laminate flooring. Double doors opening through to dining room. Sliding doors to rear garden.
DINING ROOM
13' 3" x 11' 7" (4.04m x 3.53m) Exquisite formal dining room! A fabulous and sizeable dining room. What a gorgeous room to host your dinner parties and enjoy large family gatherings. Rarely will you find a property offering such great additional space. The dining room provides dual access from the kitchen and entrance hallway. Solid Oak flooring throughout this stunning room.
WC
6' 3" x 2' 0" (1.91m x 0.61m) Suite comprises of WC and corner suspended wash basin with mixer tap. Continuation of hard wood Oak flooring from hallway.
FAMILY LIVING ROOM
24' 9" x 15' 3" (7.54m x 4.65m) WOW Factor! Immense living space, styled to perfection! Views of the beautiful South facing rear garden via bifold patio doors. Solid Oak wood flooring laid throughout.
GROUND FLOOR BEDROOM FOUR/STUDY
8' 5" x 6' 4" (2.57m x 1.93m) Versatility on offer. This room can be suited to your family's needs, utilized as a fourth bedroom,/home office/games room/snug. Solid Oak flooring throughout.
UTILITY ROOM
Large utility room with plenty of worktop and storage space.
GROUND FLOOR SHOWER ROOM
6' 5" x 5' 4" (1.96m x 1.63m) Stylish suite comprising of: Large walk-in corner shower; curved glass shower door; Thermostatic mixer shower; Rainfall shower head; Additional hand held shower attachment; Mixer tap to suspended wash basin; WC; Victorian style radiator/towel rail. Bevelled brick ceramic tiled walls with feature contrasting pattern design. Timber effect flooring.
LOBBY
8' 5" x 6' 7" (2.57m x 2.01m) Staircase rising to first floor. Built in space saving under stairs storage. Part return carpeted staircase rising to first floor accommodation.
FIRST FLOOR LANDING
Via a carpeted part return staircase with smooth plastered coved ceiling. Spotlighting over staircase and landing. Ceiling mounted smoke alarm. Doors off all rooms.
MAIN BEDROOM
15' 3" x 14' 4" (4.65m x 4.37m) Exceptional size to this main bedroom, benefitting from plenty of storage space afford by built-in storage to eaves. Timber effect flooring throughout.
BEDROOM TWO
13' 9" x 13' 3" (4.19m x 4.04m) Spacious second double bedroom with all important storage space via built-in storage cupboards to eaves . Walnut effect wood laminate flooring.
WALK IN WARDROBE
6' 11" x 4' 5" (2.11m x 1.35m) All bedrooms have plenty of space to accommodate even the largest of bedroom suites, but why not spoil yourself with this fabulous walk-in-robe.
BEDROOM THREE
12' 9" x 8' 3" (3.89m x 2.51m) UPVC double glazed window to front aspect with panoramic roof top views towards the West. Smooth plastered coved ceiling with inset spotlighting. Wall mounted flat panelled radiator. Hard wood exposed floorboards laid throughout.
CONTEMPORARY FOUR PIECE BATHROOM
9' 9" x 6' 11" (2.97m x 2.11m) Stunning bathroom comprising of: Free-standing rolled edge bath; Antique style chrome mixer tap with shower attachment; Wash basin with mixer tap to inset vanity storage unit; Concealed cistern WC; Corner glass shower cubicle with sliding curved door; Thermostatic mixer shower; Rainfall shower; Additional hand held shower attachment; Contemporary wall-mounted radiator. Marble effect tiles to walls; Timber effect flooring.
LANDSCAPED SOUTHERLY FACING REAR GARDEN
Accessed via kitchen/family room and also the living room. Beautifully designed, this stunning SOUTH FACING REAR GARDEN commences with block paved patio area with steps up to additional paved patio, laid and finished with sandstone patio slabs with brick retaining wall and inset planters. Designed for al fresco dining, relaxing, unwinding, entertaining. Colourful established trees/shrubs and bushes to all boundaries. Double access gates via Crown Gardens to hard standing for additional parking. Garden shed/summer house plus additional hard standing containing additional garden shed. Garden boundaries finished composite garden fencing to two aspects with timber fencing to the remainder. Side access to leading to front via side garden gate.
ROCHFORD COUNCIL
TAX BAND D
Brochures
Brochure 1Brochure 2Brochure 3- COUNCIL TAXA payment made to your local authority in order to pay for local services like schools, libraries, and refuse collection. The amount you pay depends on the value of the property.Read more about council Tax in our glossary page.
- Band: D
- PARKINGDetails of how and where vehicles can be parked, and any associated costs.Read more about parking in our glossary page.
- Yes
- GARDENA property has access to an outdoor space, which could be private or shared.
- Yes
- ACCESSIBILITYHow a property has been adapted to meet the needs of vulnerable or disabled individuals.Read more about accessibility in our glossary page.
- Ask agent
Leasway, Rayleigh, SS6
NEAREST STATIONS
Distances are straight line measurements from the centre of the postcode- Rayleigh Station0.1 miles
- Hockley Station2.8 miles
- Battlesbridge Station3.0 miles
About the agent
THE ELLIOTT & SMITH PARTNERSHIP is a family run INDEPENDENT ESTATE AGENCY based in the CENTRE OF RAYLEIGH HIGH STREET. Our PRIME LOCATION ensures our clients properties maximum exposure to the high levels of passing foot-fall. Our team, of whom reside within the town, have local knowledge and a wealth of experience within the industry. We have approachable, honest and friendly staff to assist you all the way throughout your move.
WHAT IS YOUR HOME WORTH?If you are considering
Notes
Staying secure when looking for property
Ensure you're up to date with our latest advice on how to avoid fraud or scams when looking for property online.
Visit our security centre to find out moreDisclaimer - Property reference 27746851. The information displayed about this property comprises a property advertisement. Rightmove.co.uk makes no warranty as to the accuracy or completeness of the advertisement or any linked or associated information, and Rightmove has no control over the content. This property advertisement does not constitute property particulars. The information is provided and maintained by Elliott & Smith Partnership, Rayleigh. Please contact the selling agent or developer directly to obtain any information which may be available under the terms of The Energy Performance of Buildings (Certificates and Inspections) (England and Wales) Regulations 2007 or the Home Report if in relation to a residential property in Scotland.
*This is the average speed from the provider with the fastest broadband package available at this postcode. The average speed displayed is based on the download speeds of at least 50% of customers at peak time (8pm to 10pm). Fibre/cable services at the postcode are subject to availability and may differ between properties within a postcode. Speeds can be affected by a range of technical and environmental factors. The speed at the property may be lower than that listed above. You can check the estimated speed and confirm availability to a property prior to purchasing on the broadband provider's website. Providers may increase charges. The information is provided and maintained by Decision Technologies Limited. **This is indicative only and based on a 2-person household with multiple devices and simultaneous usage. Broadband performance is affected by multiple factors including number of occupants and devices, simultaneous usage, router range etc. For more information speak to your broadband provider.
Map data ©OpenStreetMap contributors.





