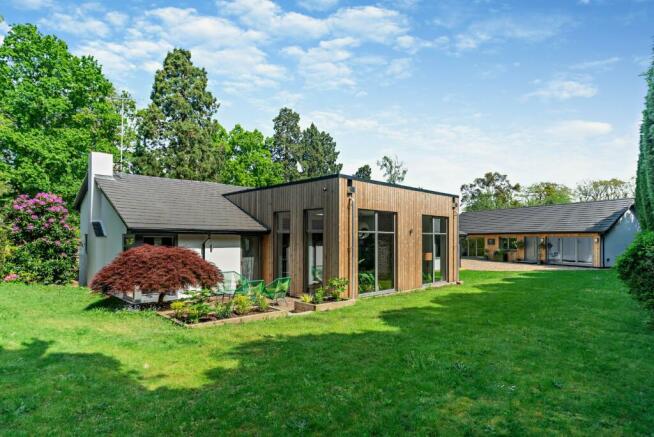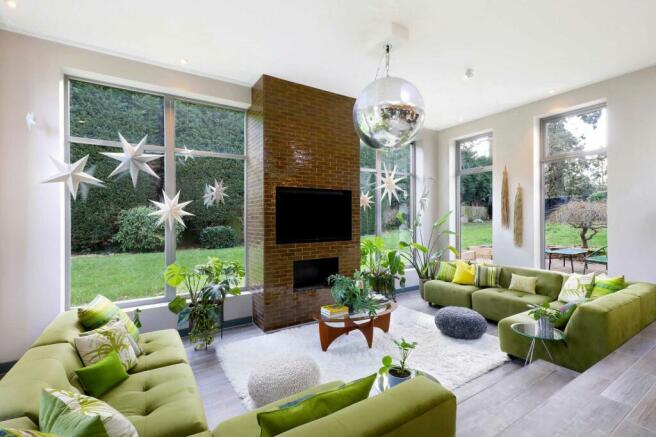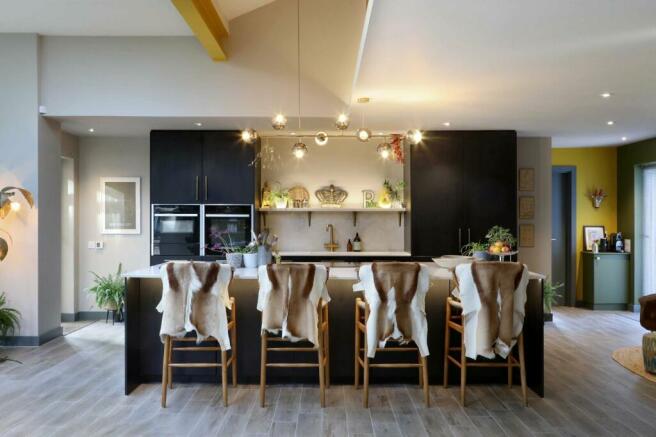Huntsmans Meadow, Ascot, Berkshire

- PROPERTY TYPE
Detached
- BEDROOMS
5
- BATHROOMS
5
- SIZE
3,922 sq ft
364 sq m
- TENUREDescribes how you own a property. There are different types of tenure - freehold, leasehold, and commonhold.Read more about tenure in our glossary page.
Freehold
Key features
- Open-plan kitchen/dining/sitting room
- Walk-in pantry, utility room and linen room
- Principal bedroom with en suite shower room, dressing area and powder room
- 3 Further en suite bedrooms
- 1st floor bonus room
- Detached annexe comprising: studio, office, gym, kitchen/breakfast room. shower room
- Off-road parking
- Gardens
- About 0.41 acre
- Close to Ascot High Street and racecourse
Description
A professionally designed and attentive enhancement of the property by the current owners, has seen the creation of a truly inspiring family home, which is complemented by an equally stylish detached annexe, The Vixen.
The house and annexe exude craftsmanship and architectural quality in considerable measure and it is evident that this is a property set apart from the norm. With aesthetic timber cladding, partnering painted elevations, The Fox offers a living environment that is filled with natural light and a layout that is ideally suited to both entertaining and to modern lifestyles. The many features of the property include zoned under-floor heating to all tiled areas, USB ports in all bedrooms, Lusso kitchen and bathroom fittings (except for pantry and utility room), wall-hung sanitary ware.
The contemporary interior is a blend of elegance and style and of particular note is the sensational open-plan kitchen/dining/sitting room that is the sociable heart of the home, with a dramatic part-vaulted ceiling and a step-level change to the sitting area where there is the warming ambience of a bio ethanol fireplace; six lofty windows enhance the sense of light and space and offer a visual connection with the garden.
The Häcker kitchen, fitted with sleek cabinetry, quartz work surfaces, a Lusso filtered/hot water tap, and various appliances, boasts a large island unit (120 cm x 300cm) with an integral breakfast bar that forms a subtle delineation to the dining area. Ancillary space is provided by a pantry (complete with a second dishwasher), a linen room and a utility/laundry room. A separate snug, with an open fireplace, provides a quiet retreat whilst on the first floor, there is a versatile bonus room, a study area and useful walk-in eaves storage.
The accommodation is configured to provide four beautifully presented en suite bedrooms, including the sumptuous principal suite comprising a light and airy bedroom with bi-folding doors opening out to the garden, an en suite powder room, a cleverly planned dressing area and en suite shower room.
Detached annexe - The Vixen
Supplementary accommodation is provided by the charmingly named, The Vixen, annexe which provides a perfect arrangement for extended families, offering a superb opportunity for intergenerational living. With its well-appointed, flexible accommodation, various options for use are on offer, with the current presentation including a fabulous studio/work from home setting with a wall of bi-folding doors to the outside. It is worth noting that the studio was formerly a garage and this could easily be reinstated if wished.
In addition to the studio, there is a striking kitchen/breakfast room with a vaulted ceiling and space for dining where bi-fold doors ‘bring the outside in’. The kitchen area features an industrial-style floor, a large breakfast bar (120cm deep) with storage below and topped by a quartz worktop, and integrated appliances.
Two additional rooms and a shower room complete the annexe accommodation. There is also under-floor heating throughout, and two useful attics for storage.
Evergreen hedging screens the house from the road, creating a sense of seclusion, with access onto a block-paved driveway at the front of the house. An adjoining gravelled area extends to the annexe and provides additional parking for numerous vehicles. The house sits within a sizeable plot with established areas of lawn, paved terraces, and clipped conifers and mature shrubs at the far boundary providing privacy. Timber-edged raised planters provide pockets for decorative planting and there is ample space for children’s play.
Services: Mains electricity, gas, water & drainage. Under-floor heating to all tiled areas in The Fox. Under-floor heating throughout The Vixen
Agent’s Note: Some furnishings and fittings are available by separate negotiation
Huntsmans Meadow is a highly regarded, gated development that is conveniently situated to the north of Ascot, with a varied range of shopping and leisure facilities. Furthermore extensive shopping and leisure amenities may be found in the towns of Windsor, Maidenhead, Camberley and Guildford.
Road connections are excellent with access to both the M3 and the M25 and for commuters, rail services to London (Waterloo) are available from Ascot and also from Sunningdale station.
Leisure facilities are in abundance and of excellent quality in the region, with the renowned Wentworth and Sunningdale golf clubs close at hand. In addition to horse racing, Ascot Racecourse offers excellent walks around the heath within, accessed via a pedestrian entrance, less than half a mile from the property.
Local attractions include Windsor Great Park, Virginia Water Lake, Savill Garden, Windsor Castle and Legoland.
Well-regarded schooling in the vicinity includes Eton College, Royal Holloway, Hall Grove, St. Mary’s School, Heathfield, St.George’s, Papplewick, LVS Ascot, ACS International School and TASIS.
Brochures
Web DetailsParticulars- COUNCIL TAXA payment made to your local authority in order to pay for local services like schools, libraries, and refuse collection. The amount you pay depends on the value of the property.Read more about council Tax in our glossary page.
- Band: G
- PARKINGDetails of how and where vehicles can be parked, and any associated costs.Read more about parking in our glossary page.
- Yes
- GARDENA property has access to an outdoor space, which could be private or shared.
- Yes
- ACCESSIBILITYHow a property has been adapted to meet the needs of vulnerable or disabled individuals.Read more about accessibility in our glossary page.
- Ask agent
Huntsmans Meadow, Ascot, Berkshire
NEAREST STATIONS
Distances are straight line measurements from the centre of the postcode- Ascot Station1.0 miles
- Martins Heron Station2.0 miles
- Sunningdale Station2.9 miles
About the agent
One of the UK’s leading agents in selling, buying and letting town and country houses and cottages, London houses and flats, new homes, farms and estates and residential development land around the country with expert local knowledge backed up by national expertise to ensure a quality service.
Industry affiliations



Notes
Staying secure when looking for property
Ensure you're up to date with our latest advice on how to avoid fraud or scams when looking for property online.
Visit our security centre to find out moreDisclaimer - Property reference SUN190131. The information displayed about this property comprises a property advertisement. Rightmove.co.uk makes no warranty as to the accuracy or completeness of the advertisement or any linked or associated information, and Rightmove has no control over the content. This property advertisement does not constitute property particulars. The information is provided and maintained by Strutt & Parker, Ascot. Please contact the selling agent or developer directly to obtain any information which may be available under the terms of The Energy Performance of Buildings (Certificates and Inspections) (England and Wales) Regulations 2007 or the Home Report if in relation to a residential property in Scotland.
*This is the average speed from the provider with the fastest broadband package available at this postcode. The average speed displayed is based on the download speeds of at least 50% of customers at peak time (8pm to 10pm). Fibre/cable services at the postcode are subject to availability and may differ between properties within a postcode. Speeds can be affected by a range of technical and environmental factors. The speed at the property may be lower than that listed above. You can check the estimated speed and confirm availability to a property prior to purchasing on the broadband provider's website. Providers may increase charges. The information is provided and maintained by Decision Technologies Limited. **This is indicative only and based on a 2-person household with multiple devices and simultaneous usage. Broadband performance is affected by multiple factors including number of occupants and devices, simultaneous usage, router range etc. For more information speak to your broadband provider.
Map data ©OpenStreetMap contributors.



