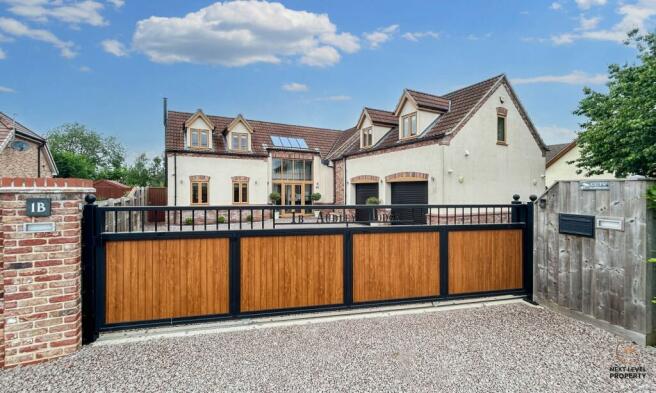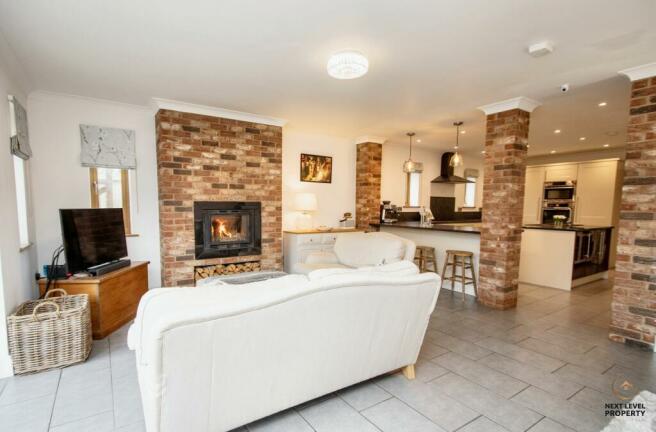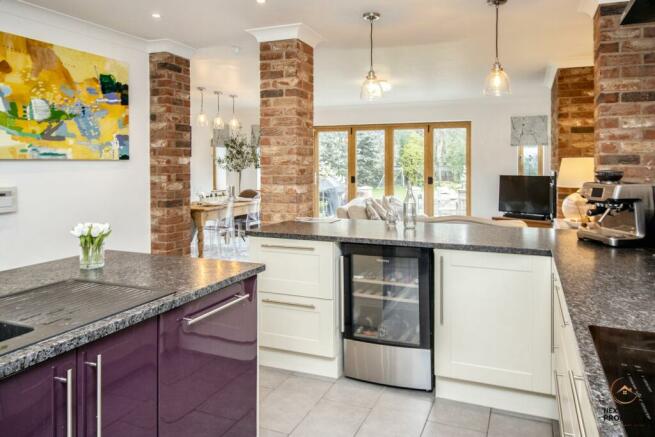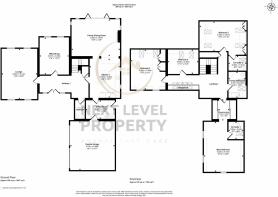Bridge Lane, Wimblington, PE15

- PROPERTY TYPE
Detached
- BEDROOMS
4
- BATHROOMS
3
- SIZE
Ask agent
- TENUREDescribes how you own a property. There are different types of tenure - freehold, leasehold, and commonhold.Read more about tenure in our glossary page.
Freehold
Key features
- Stunning detached home with immaculate presentation
- Four double bedrooms, two en-suites
- Beautiful open plan kitchen/dining/family room
- Ground floor office/snug and formal lounge
- Fantastic kitchen with built in appliances and a separate utility room
- Stunning reception area with galleried landing
- One third of an acre plot, large gardens and lots of parking
- Remote gated parking and a double garage
- Attractive village location in the heart of The Fens
Description
A luxurious lifestyle awaits in this stunning 4-bedroom detached house located in the heart of The Fens. Set on a one third of an acre plot, this immaculately presented home exudes elegance and sophistication. The grandeur of the property is apparent from the moment you step inside, with a beautiful reception area featuring a galleried landing that sets the tone for the rest of the house. The open-plan kitchen/dining/family room is a focal point of the home, offering a fabulous space for entertaining and every-day living. The kitchen is equipped with built-in appliances and a separate utility room, while the ground floor also boasts a convenient office/snug and a formal lounge, providing ample space for both relaxation and work.
Upstairs, the property continues to impress with four double bedrooms, two of which benefit from en-suite bathrooms, offering comfort and privacy for all residents. The property features underfloor heating on the ground floor for added luxury. Outside, the property is accessed through a remote-operated electric sliding gate, leading to a generous parking area and a double garage with two electric remote-operated roller doors. The extensive rear garden is a true oasis, with a lush lawn surrounded by mature trees, shrubs, and plants in decorative borders. A raised patio, accessible from the family dining room, provides an ideal spot for outdoor gatherings, while a covered seating area offers a tranquil space for relaxation. Additionally, a wood cabin included in the sale provides a versatile space for various uses.
The double garage is not just a place for parking cars but also serves as a functional space with power, light, and bespoke shelving. Here, you will find the heating controls, gas-fired central heating boiler, and pressurised hot water storage tank. This exceptional property encapsulates the epitome of luxury living in an attractive village location, offering a perfect blend of indoor comfort and outdoor tranquillity. Don't miss the opportunity to make this remarkable house your dream home. Schedule a viewing today to experience the allure and elegance of this exceptional property firsthand.
EPC Rating: B
Reception Hall
A light, bright and welcoming reception area that has double doors and full height double glazed windows that flood the area with natural light. There is a porcelain tiled floor, stairs leading to the first floor, an under-stair storage cupboard with underfloor heating controls, and doors leading to the ground floor accommodation and cloakroom.
Ground Floor Cloakroom
This useful cloakroom comprises a contemporary suite with a vanity storage unit, an inset hand basin and low level wc with concealed cistern. There is a feature tiled wall with central mirror, Velux roof line window, inset LED spot lighting, an extractor fan, and porcelain tiled floor.
Lounge
This formal room has a double aspect with two pairs of double glazed windows overlooking both the front and rear gardens. A central fireplace has a fitted wood burner, there is a ceiling light point, two double radiators, television and telephone points, and a heating thermostat control.
Office/Snug
Currently used as a snug / office room, there are two double glazed windows overlooking the rear garden, a television / sky point, and two double radiators.
Dining/Family Room
On the eastern wall of this room is a feature exposed brick chimney breast with a raised cast wood burner and wood store recess below. Feature double aspect windows overlook the side and rear of the property and bi-fold doors open to the rear garden and invite the garden into the family room and dining area. There is plenty of space to accommodate lounge furniture and a large dining set and the porcelain tiled floor continues through this area as well. An opening leads to the kitchen and a further opening with breakfast bar divides these two areas yet allows a complete openness and connection for the family.
Kitchen
Fitted with an extensive range of cream and coloured floor and wall mounted storage cupboards with pan drawers and drawer units (all of which are centred around an island which incorporates the main sink unit with mixer tap) set to a granite work surface. The remainder of the work surfaces are topped with matching granite surfaces. This beautifully fitted kitchen also boasts fitted appliances which include a wine / beer under counter fridge, dishwasher, integral full size fridge and freezer, a fan assisted oven, combination microwave oven, induction hob and feature extractor hood with lighting. The work surfaces are finished with a matching granite upstand and above the breakfast bar area are a pair of overhead hanging feature lights. LED inset spot lights are fitted to the ceiling whilst the porcelain tiled floor flows into the family room and utility. Two double glazed windows overlook the side of the house and a door opens to the utility room.
Utility Room
The useful utility includes a range of floor and wall mounted storage cupboards, a tall wall larder / storage cupboard, a work surface with inset sink unit and mixer tap, plumbing and space for a washing machine and tumble dryer. There is a ceramic tiled floor, part tiled walls, a door opening to the garage, and a door opening to the rear entrance.
Galleried Landing
This beautiful, spacious galleried landing is lit by the full height windows of the reception hall as well as a large roof line window, which also provides views of the front garden. Doors lead off the landing to the bedrooms and family bathroom and there is a useful airing/linen storage cupboard.
Bedroom 1
The principal bedroom is approached via the dressing area which is flanked by full height wardrobes that have mirror front sliding doors. There is inset LED spot lighting and an arch which leads to the bedroom itself. The bedroom has a double aspect with double glazed dorma windows (with window seats) to the side, over looking the driveway and a double glazed window to the gable wall. There are telephone and television points, and a door to the en-suite shower room.
En-suite Shower Room
The en-suite comprises a grey vanity storage unit with round wash hand basin over, a corner shower cubicle with glass shower screen and mains shower unit, low level close coupled wc, shaver point, extractor fan, LED inset spot lighting and Velux roof line window.
Bedroom 2
A large double bedroom that has a double aspect with two pairs of Velux roof line windows to either side, two built-in wardrobe / storage cupboards, a telephone and television point, a double radiator and a door to the en-suite shower room.
En-Suite Shower Room 2
This room comprises a corner shower cubicle (with mains shower unit), a vanity storage cupboard with wash hand basin over and low level flush toilet. There is a chrome towel radiator, shaver point, extractor fan and Velux roof line window.
Bedroom 3
A double aspect room with a double glazed pair of dormer windows to front with window seats and Velux roof line windows to the rear. There are fitted wardrobes to one wall, a telephone and television point and a double radiator.
Bedroom 4
This room has two Velux windows to the rear aspect, a double radiator, and television and telephone points.
Family Bathroom
The luxury family bathroom is fitted with a white suite comprising a double ended bath with surround and corner mixer tap, a large corner shower cubicle (with mains shower unit) a vanity storage unit (with a wash hand basin over), a low level wc, a shaver point, chrome towel radiator, extractor fan, LED inset spot lighting and two Velux roof line windows.
Front Garden
The property is approached through a remote-operated electric sliding gate and has plenty of space for numerous vehicles and access to the double garage. There is further gated access to either side of the property that leads to the rear garden.
Rear Garden
The extensive rear garden is mainly laid to lawn and has a wide variety of mature trees, shrubs and plants set to decorative borders. There is a raised patio (leading off the bi-fold doors from the family dining room) perfect for entertaining and a further covered seating area. Within the rear garden there is a wood cabin that is included in the sale.
- COUNCIL TAXA payment made to your local authority in order to pay for local services like schools, libraries, and refuse collection. The amount you pay depends on the value of the property.Read more about council Tax in our glossary page.
- Band: F
- PARKINGDetails of how and where vehicles can be parked, and any associated costs.Read more about parking in our glossary page.
- Yes
- GARDENA property has access to an outdoor space, which could be private or shared.
- Rear garden,Front garden
- ACCESSIBILITYHow a property has been adapted to meet the needs of vulnerable or disabled individuals.Read more about accessibility in our glossary page.
- Ask agent
Energy performance certificate - ask agent
Bridge Lane, Wimblington, PE15
NEAREST STATIONS
Distances are straight line measurements from the centre of the postcode- March Station3.0 miles
- Manea Station4.2 miles
About the agent
Next Level Property (Established August 2022) offer the flexibility to work with you without restrictive opening hours, with a focus on giving outstanding personal service. With over 25 years of experience in residential sales, land, new homes and auctions in the Fenland area, Next Level Property want to help you to sell. We use industry leading technology and innovative marketing to ensure your experience of selling is easier and more streamlined than it has ever been! We will use our unri
Industry affiliations

Notes
Staying secure when looking for property
Ensure you're up to date with our latest advice on how to avoid fraud or scams when looking for property online.
Visit our security centre to find out moreDisclaimer - Property reference cb33824a-069c-4fe7-8fc9-3fa90a08a566. The information displayed about this property comprises a property advertisement. Rightmove.co.uk makes no warranty as to the accuracy or completeness of the advertisement or any linked or associated information, and Rightmove has no control over the content. This property advertisement does not constitute property particulars. The information is provided and maintained by Next Level Property, covering Fenland. Please contact the selling agent or developer directly to obtain any information which may be available under the terms of The Energy Performance of Buildings (Certificates and Inspections) (England and Wales) Regulations 2007 or the Home Report if in relation to a residential property in Scotland.
*This is the average speed from the provider with the fastest broadband package available at this postcode. The average speed displayed is based on the download speeds of at least 50% of customers at peak time (8pm to 10pm). Fibre/cable services at the postcode are subject to availability and may differ between properties within a postcode. Speeds can be affected by a range of technical and environmental factors. The speed at the property may be lower than that listed above. You can check the estimated speed and confirm availability to a property prior to purchasing on the broadband provider's website. Providers may increase charges. The information is provided and maintained by Decision Technologies Limited. **This is indicative only and based on a 2-person household with multiple devices and simultaneous usage. Broadband performance is affected by multiple factors including number of occupants and devices, simultaneous usage, router range etc. For more information speak to your broadband provider.
Map data ©OpenStreetMap contributors.




