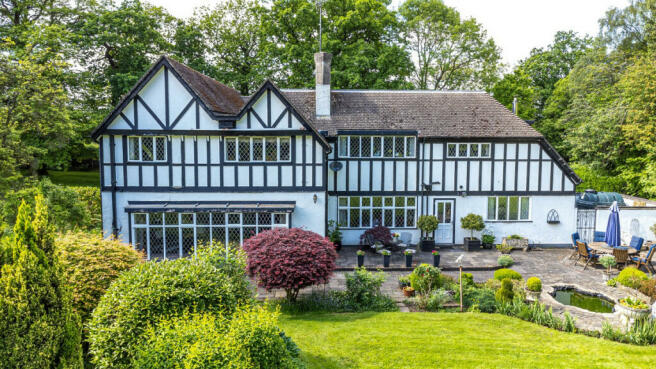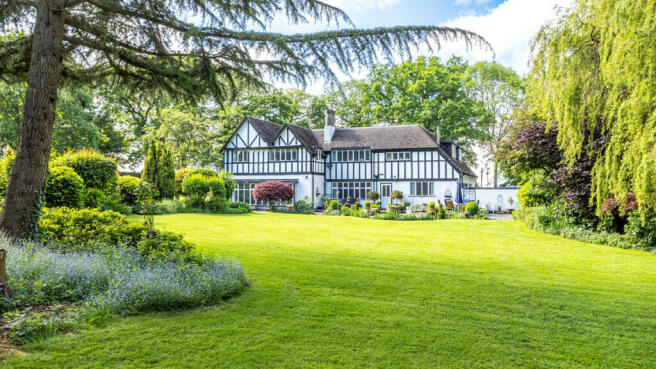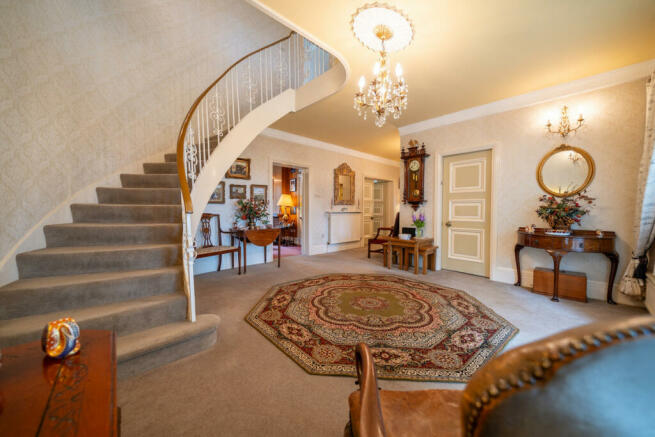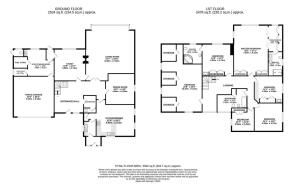Main Road, Morley, DE7

- PROPERTY TYPE
Detached
- BEDROOMS
5
- BATHROOMS
4
- SIZE
5,002 sq ft
465 sq m
- TENUREDescribes how you own a property. There are different types of tenure - freehold, leasehold, and commonhold.Read more about tenure in our glossary page.
Freehold
Key features
- Detached Period Property Constructed Circa 1900
- Accessed via Wrought Iron Electric Gates
- Five Bedrooms
- Four Reception Rooms
- Two Bedroomed Anderby Chalet
- Double Garage
- 7 Acres Including Paddock
- Tenure: Freehold | Tax Band: H | EPC: F
Description
As you step into this exquisite residence, prepare to be embraced by an aura of timeless sophistication and meticulous craftsmanship. Upon crossing the threshold, intricate ornate details and original features immediately captivate your senses, setting the tone for an unparalleled living experience.
The grandeur of the property gracefully unfolds before you, accentuated by the majestic curved staircase that gracefully ascends to the first floor, inviting exploration. Each extra wide door, adorned with satin nickel handles, exudes an air of refinement, offering passage to spaces designed for both comfort and opulence.
A seamless fusion of functionality and elegance awaits as you traverse the corridor. The entrance hallway boasts a convenient downstairs w/c accompanied by fitted wardrobes for added convenience, while the study, enveloped in rich wood panelling, offers a sanctuary for contemplation, accompanied by breath taking garden views.
Continuing your journey, you are greeted by the grandeur of the living room through its expansive double doorways. Original features grace this inviting space, like the imposing fireplace. Moreover, the expansive window seating offers a captivating focal point, commanding attention and providing an ideal vantage point to appreciate the impressive gardens.
Entertaining is elevated to an art form in the formal dining room, generously accommodating gatherings of ten or more with effortless grace. Transitioning seamlessly, the kitchen diner beckons with its bespoke design, boasting ample storage space, where culinary delights can be prepared either here or within the adjacent prep kitchen. In every corner, this home whispers tales of luxury and refinement, providing a sanctuary of timeless elegance.
FIRST FLOOR
Ascend the grand curved staircase and step into an atmosphere of opulence at Tudor Lodge. The expansive landing welcomes you, transforming into a room of its own. Meticulously crafted, every aspect of this luxurious property reflects attention to detail, leaving no space underutilised. Experience the thoughtful design, where even the graceful curve of the wall conceals discreet storage, seamlessly blending functionality with elegance.
Venture further, and discover the room above the garage, where the floor has been masterfully reinforced to accommodate a billiard room, offering the possibility of leisurely pursuits in a refined setting.
Meander along the corridor, where five spacious bedrooms await, each exuding an air of tranquillity and sophistication. Among them, two boast en-suite facilities, while a grand family bathroom stands ready to indulge your senses.
Step into the principal suite, adorned with fitted wardrobes that stand as a testament to exquisite craftsmanship. Indulge in sweeping views of the fantastic gardens, a privilege reserved for occupants of this exclusive estate. Luxuriate in the convenience of a walk-in wardrobe, while the en-suite beckons with its lavish amenities, including his & hers sinks, truly capturing the essence of refined living.
OUTSIDE
Indulge in the serene charm of Tudor Lodge, enveloped by over 7 acres of landscaped grounds, beckoning exploration. Wander through the enchanting gardens, with each corner revealing nature's splendour.
Begin your journey on the picturesque patio, boasting elegant seating areas overlooking a tranquil pond. Step into the sprawling lawns that offer space for leisure and recreation, while a hidden woodland, adorned with vibrant bluebells, evokes enchantment.
Retreat to a quaint 2-bedroom Anderby Chalet created by the family business Vic Hallam Limited and reminiscent of Anderby Creek's holiday homes, of which they were originally made for, in Anderby Creek, Lincolnshire.
The estate, rich in character and history, also pays homage to the nearby Morley Manor, blending nostalgia with modern elegance.
For equestrian enthusiasts, a paddock awaits, while golf aficionados can enjoy the proximity to Morley Hayes Golf Complex. Experience unparalleled luxury amidst Tudor Lodge's idyllic setting, where every detail elevates living to new heights.
Location: Morley Village is nestled in the heart of Derbyshire. It offers a captivating blend of historical charm and natural beauty. Surrounded by picturesque countryside, the village provides a tranquil retreat for nature lovers and outdoor enthusiasts alike. Despite its rural setting, Morley is situated in a prominent position with easy access to major road networks and nearby cities creating a mixture of both city and rural living. The nearby Smalley Village boasts essential amenities including a village hall, primary school, and local shops, ensuring convenience for the nearby villages.
Tenure: Freehold | Tax Band: H | EPC: F
For more information, please contact Kelly Rhodes at Fine & Country Derbyshire
All measurements are approximate and quoted in metric with imperial equivalents and for general guidance only and whilst every attempt has been made to ensure accuracy, they must not be relied on. The fixtures, fittings and appliances referred to have not been tested and therefore no guarantee can be given and that they are in working order. Internal photographs are reproduced for general information and it must not be inferred that any item shown is included with the property. Whilst we carry out our due diligence on a property before it is launched to the market and we endeavour to provide accurate information, buyers are advised to conduct their own due diligence. Our information is presented to the best of our knowledge and should not solely be relied upon when making purchasing decisions. The responsibility for verifying aspects such as flood risk, easements, covenants and other property related details rests with the buyer.
Disclaimer
All measurements are approximate and quoted in metric with imperial equivalents and for general guidance only and whilst every attempt has been made to ensure accuracy, they must not be relied on.
The fixtures, fittings and appliances referred to have not been tested and therefore no guarantee can be given and that they are in working order.
Internal photographs are reproduced for general information and it must not be inferred that any item shown is included with the property.
Whilst we carryout our due diligence on a property before it is launched to the market and we endeavour to provide accurate information, buyers are advised to conduct their own due diligence.
Our information is presented to the best of our knowledge and should not solely be relied upon when making purchasing decisions. The responsibility for verifying aspects such as flood risk, easements, covenants and other property related details rests with the buyer.
- COUNCIL TAXA payment made to your local authority in order to pay for local services like schools, libraries, and refuse collection. The amount you pay depends on the value of the property.Read more about council Tax in our glossary page.
- Band: H
- PARKINGDetails of how and where vehicles can be parked, and any associated costs.Read more about parking in our glossary page.
- Yes
- GARDENA property has access to an outdoor space, which could be private or shared.
- Yes
- ACCESSIBILITYHow a property has been adapted to meet the needs of vulnerable or disabled individuals.Read more about accessibility in our glossary page.
- Ask agent
Main Road, Morley, DE7
NEAREST STATIONS
Distances are straight line measurements from the centre of the postcode- Duffield Station3.5 miles
- Langley Mill Station4.0 miles
- Belper Station4.5 miles
About the agent
At Fine & Country, we offer a refreshing approach to selling exclusive homes, combining individual flair and attention to detail with the expertise of local estate agents to create a strong international network, with powerful marketing capabilities.
Moving home is one of the most important decisions you will make; your home is both a financial and emotional investment. We understand that it's the little things ' without a price tag ' that make a house a home, and this makes us a valuab
Industry affiliations

Notes
Staying secure when looking for property
Ensure you're up to date with our latest advice on how to avoid fraud or scams when looking for property online.
Visit our security centre to find out moreDisclaimer - Property reference RX393262. The information displayed about this property comprises a property advertisement. Rightmove.co.uk makes no warranty as to the accuracy or completeness of the advertisement or any linked or associated information, and Rightmove has no control over the content. This property advertisement does not constitute property particulars. The information is provided and maintained by Fine & Country, Derby. Please contact the selling agent or developer directly to obtain any information which may be available under the terms of The Energy Performance of Buildings (Certificates and Inspections) (England and Wales) Regulations 2007 or the Home Report if in relation to a residential property in Scotland.
*This is the average speed from the provider with the fastest broadband package available at this postcode. The average speed displayed is based on the download speeds of at least 50% of customers at peak time (8pm to 10pm). Fibre/cable services at the postcode are subject to availability and may differ between properties within a postcode. Speeds can be affected by a range of technical and environmental factors. The speed at the property may be lower than that listed above. You can check the estimated speed and confirm availability to a property prior to purchasing on the broadband provider's website. Providers may increase charges. The information is provided and maintained by Decision Technologies Limited. **This is indicative only and based on a 2-person household with multiple devices and simultaneous usage. Broadband performance is affected by multiple factors including number of occupants and devices, simultaneous usage, router range etc. For more information speak to your broadband provider.
Map data ©OpenStreetMap contributors.




