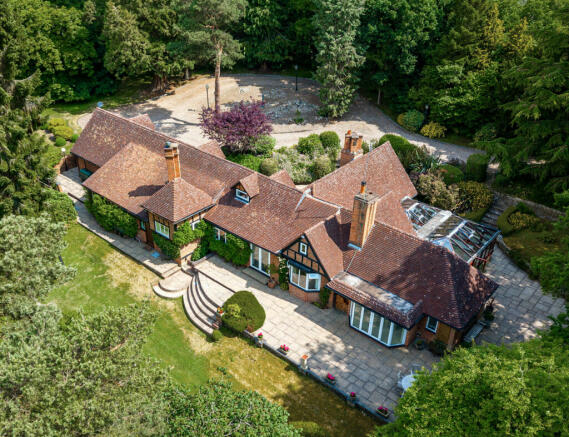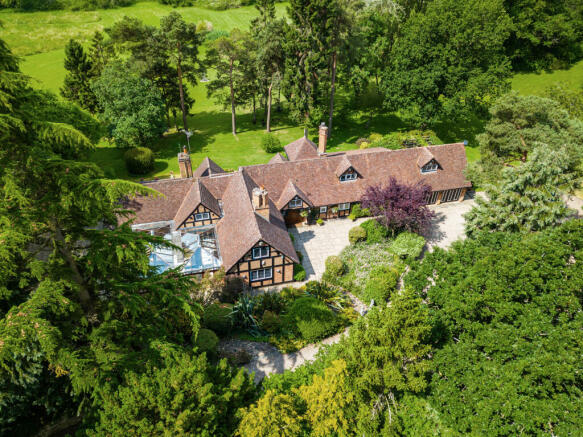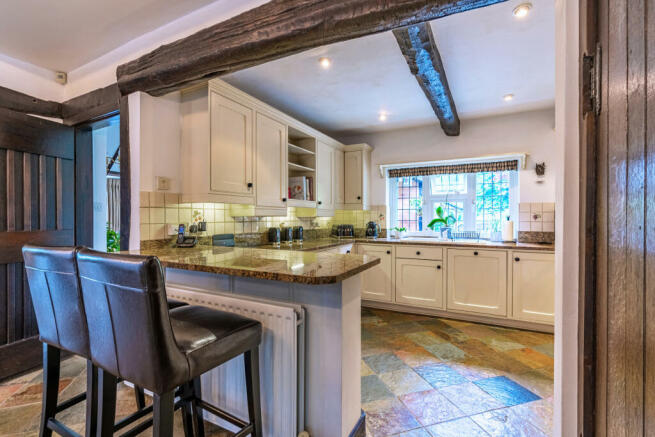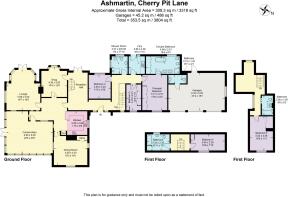Cherry Pit Lane, Beoley

- PROPERTY TYPE
Detached
- BEDROOMS
5
- BATHROOMS
4
- SIZE
3,318 sq ft
308 sq m
- TENUREDescribes how you own a property. There are different types of tenure - freehold, leasehold, and commonhold.Read more about tenure in our glossary page.
Freehold
Key features
- An exquisite countryside retreat
- 7.4 acres of gardens and grounds
- Captivating ornamental pond and mature plantings
- Impressive and thoughtfully landscaped gardens
- Principal bedroom with luxurious ensuite bathroom
- Immensely spacious conservatory
- Ample driveway parking with triple garage
- Close to an abundance of top rated schools
Description
• Ashmartin presents over 3,300 sq ft of living accommodation set within almost 7.5 acres of beautifully landscaped, mature gardens and grounds.
• The impressive living accommodation features three double bedroom suites and a spectacular timber framed conservatory.
• A private gated driveway leads onto a large, gravelled parking area and a triple garage that provides both privacy and secure parking
for multiple vehicles.
• Those with young families will appreciate the abundance of excellent local primary and secondary schools along with the top-rated independent schools available in the nearby towns of Bromsgrove and Henley-in-Arden.
• Nestled in the heart of the Worcestershire countryside and within easy reach of Bromsgrove, Henley-in-Arden and Birmingham International Airport, Ashmartin is the perfect property for families and professionals seeking the quintessential English country lifestyle without compromising on convenience.
The kitchen
The heart of any home is the kitchen and at Ashmartin it is no different. Thoughtfully designed and well-equipped, the open-plan kitchen is a functional yet aesthetically pleasing space with a large window that provides views to the front of the property.
The large island breakfast bar ensures there is plenty of space for busy mornings and social kitchen gatherings, while integrated appliances, including a double-eye-level Smeg oven, a microwave, a hob, a dishwasher, and a fridge freezer, complete this impressive and well-equipped kitchen.
The reception hall
The open plan hallway flows directly through into the kitchen, whilst doors grant access to the remaining ground floor living accommodation.
High ceilings with exposed beams and an enclosed glazed galleried landing ensure this is a bright and welcoming space.
Two staircases rise to two distinct first floor levels and French doors open out onto the garden, offering a seamless connection to the outdoors. There is also ample space for a large sofa or other relaxed seating.
The conservatory
The large and beautifully spacious conservatory provides breathtaking views over the expansive gardens and grounds, whilst French doors provide a seamless transition out onto the large patio area. So much more than just an additional room, this spectacular conservatory is a wonderful space for both quiet enjoyment or for hosting larger informal parties and social gatherings.
The lounge
The light and spacious dual aspect lounge is flooded with natural light that streams through a large
walk-in bay, with French doors and large windows on the side aspect to create a welcoming and
bright atmosphere.
Exposed wooden beams add a touch of historic charm, whilst stunning views of the surrounding gardens and grounds make this an ideal setting for both entertaining guests and enjoying quiet family evenings.
The dining room
Well proportioned and full of rustic charm the dual aspect dining room is the perfect setting for hosting more formal dinner parties. The exposed brick fireplace features an intricately detailed wooden surround and ensures the room feels warm and cosy.
The snug
Full of character, the snug features exposed beams, an exposed brick fireplace and a beautiful large bay window which floods the room with natural light whilst providing stunning views of the gardens and grounds.
The principle bedroom suite
This wonderfully spacious double room features a bank of fitted wardrobes that provides ample storage, whilst an exposed beam and an arched recess to one wall adds character.
A leaded window provides views out to the front of the property whilst ensuring this principle bedroom is a bright and airy space.
Bedroom three/dressing room
Bedroom three could be utilised as either a guest bedroom or a nursery, but due to its proximity to the master suite and the built in mirrored wardrobes, could make an ideal addition to the master bedroom suite as a dressing room.
The en suite
The master suite wouldn’t be complete without its equally luxurious en suite bathroom. A large window enjoys lovely views of the gardens and grounds, whilst ensuring the room is bright and airy, whilst built in cupboards and wardrobes provide ample storage space.
Elegant twin washbasins set within a granite worktop, a shower cubicle, a free standing roll top bath, a bidet and a WC complete this stylish and practical en suite bathroom.
Bedroom two
Bedroom two is a well-proportioned double bedroom that features a large window that frames delightful views of the rear garden, whilst ensuring ample natural light fills the room.
The ground floor shower room
The practical family shower room features dual aspect windows a spacious walk-in shower, a bidet and a washbasin.
The laundry room
Completing the ground floor accommodation and located between the shower room and the principle en suite is the laundry room.
Equipped with both wall and base units and plenty of space for a washing machine, tumble drier it provides ample storage and generous worktop space, whilst benefiting from an external door out to the front patio area.
Bedroom four suite
The staircase to the right of the hallway leads to a central landing that provides access to the fourth bedroom and bathroom suite. The bedroom is a charming space with a built-in wardrobe, sloping ceilings, rustic beams and picturesque views of the grounds.
Bedroom four bathroom
The bathroom that accompanies bedroom four features a built-in storage cupboard, a low-level WC, a washbasin and a bathtub. An obscure-glazed window to the rear aspect provides privacy whilst ensuring the room has a bright and airy atmosphere.
Bedroom five
A separate staircase, positioned to the left side of the reception hallway, leads to a spacious landing that provides access to the fifth bedroom and bathroom suite. Bedroom five is a generously proportioned double room feature mirror fronted built-in wardrobes and enjoying delightful views to the front of the property.
Bedroom five bathroom
The bathroom accompanying bedroom five is furnished with a low-level WC, a washbasin and a bathtub complete with a shower attachment and mixer tap. A Velux window ensures this bathroom is a bright and airy space.
The gardens and grounds
Nestled within 7.4 acres of picturesque gardens, this magnificent property offers an enchanting outdoor sanctuary.
An ornamental pond at the side of the property adds a tranquil touch, bordered by lush foliage and attracting wildlife such as fish and otters. Outdoor lights dotted around the garden illuminate the space, creating a magical ambiance at dusk.
The patio areas
A large patio wraps around the property, providing an ideal space for alfresco dining and entertaining amidst the natural beauty of the extensive gardens.
Beyond the patio, an expansive formal lawned garden with mature trees providing privacy and seclusion combine with unmown areas to create a natural habitat for local flora and fauna.
The driveway and garages
Approaching Ashmartin is an impressive experience, with a private driveway leading through electric gates to a gravelled circular driveway featuring traditional-style street lighting.
The gravel driveway leads to a triple garage that provides secure parking space for multiple vehicles and a useful gardener’s WC.
This exemplary country home sits in the heart of the glorious countryside, nestled between Holt End and Branson's Cross. The location is unparalleled, offering a rural setting, sweeping country views, and convenient access to the A435, which leads to the M42 for easy commuting. Surrounding the property are numerous charming and historic villages, each with its own churches, pubs, and vibrant community atmosphere.
The bustling centre of Redditch is a mere 12-minute drive away, providing a range of high-street shopping options and supermarkets. Families will appreciate the abundance of excellent primary and secondary schools in the area, with top-rated independent schools available in Bromsgrove, just a 20-minute car journey, and Henley in Arden, a mere 15 minutes away.
For frequent travellers, Birmingham International Airport is conveniently close by, offering easy access without any disruptive noise.
The property benefits from mains electricity and water, oil fired central heating, a security alarm system, and a septic tank. Broadband is available at this property.
Council tax band G
Reservation Fee - refundable on exchange
A reservation fee, refundable on exchange, is payable prior to the issue of the Memorandum of Sale and after which the property may be marked as Sold Subject to Contract. The fee will be reimbursed upon the successful Exchange of Contracts.
The fee will be retained by Andrew Grant in the event that you the buyer withdraws from the purchase or does not Exchange within 6 months of the fee being received other than for one or more of the following reasons:
1. Any significant material issues highlighted in a survey that were not evident or drawn to the attention of you the buyer prior to the Memorandum of Sale being issued.
2. Serious and material defect in the seller’s legal title.
3. Local search revealing a matter that has a material adverse effect on the market value of the property that was previously undeclared and not in the public domain.
4. The vendor withdrawing the property from sale.
The reservation fee, equivalent to 0.5% of the accepted offer, is payable upon acceptance by the vendor of an offer from a buyer and a positive completion of an assessment of the buyer’s financial status and ability to proceed.
Should a buyer’s financial position regarding the funding of the property prove to be fundamentally different from that declared by the buyer when the Memorandum of Sale was completed, then the Vendor has the right to withdraw from the sale and the reservation fee retained. For example, where the buyer declares themselves as a cash buyer but are in fact relying on an unsecured sale of their property.
Once the reservation fee has been paid, any renegotiation of the price stated in the memorandum of sale for any reason other than those covered in points 1 to 3 above will lead to the reservation fee being retained. A further fee will be levied on any subsequent reduced offer that is accepted by the vendor. This further fee will be subject to the same conditions that prevail for all reservation fees outlined above.
Brochures
Brochure 1- COUNCIL TAXA payment made to your local authority in order to pay for local services like schools, libraries, and refuse collection. The amount you pay depends on the value of the property.Read more about council Tax in our glossary page.
- Ask agent
- PARKINGDetails of how and where vehicles can be parked, and any associated costs.Read more about parking in our glossary page.
- Garage,Off street
- GARDENA property has access to an outdoor space, which could be private or shared.
- Patio,Private garden
- ACCESSIBILITYHow a property has been adapted to meet the needs of vulnerable or disabled individuals.Read more about accessibility in our glossary page.
- Ask agent
Cherry Pit Lane, Beoley
NEAREST STATIONS
Distances are straight line measurements from the centre of the postcode- Wood End Station1.8 miles
- The Lakes Station2.5 miles
- Danzey Station2.6 miles
About the agent
Notes
Staying secure when looking for property
Ensure you're up to date with our latest advice on how to avoid fraud or scams when looking for property online.
Visit our security centre to find out moreDisclaimer - Property reference SML230038. The information displayed about this property comprises a property advertisement. Rightmove.co.uk makes no warranty as to the accuracy or completeness of the advertisement or any linked or associated information, and Rightmove has no control over the content. This property advertisement does not constitute property particulars. The information is provided and maintained by Andrew Grant, Covering the West Midlands. Please contact the selling agent or developer directly to obtain any information which may be available under the terms of The Energy Performance of Buildings (Certificates and Inspections) (England and Wales) Regulations 2007 or the Home Report if in relation to a residential property in Scotland.
*This is the average speed from the provider with the fastest broadband package available at this postcode. The average speed displayed is based on the download speeds of at least 50% of customers at peak time (8pm to 10pm). Fibre/cable services at the postcode are subject to availability and may differ between properties within a postcode. Speeds can be affected by a range of technical and environmental factors. The speed at the property may be lower than that listed above. You can check the estimated speed and confirm availability to a property prior to purchasing on the broadband provider's website. Providers may increase charges. The information is provided and maintained by Decision Technologies Limited. **This is indicative only and based on a 2-person household with multiple devices and simultaneous usage. Broadband performance is affected by multiple factors including number of occupants and devices, simultaneous usage, router range etc. For more information speak to your broadband provider.
Map data ©OpenStreetMap contributors.




