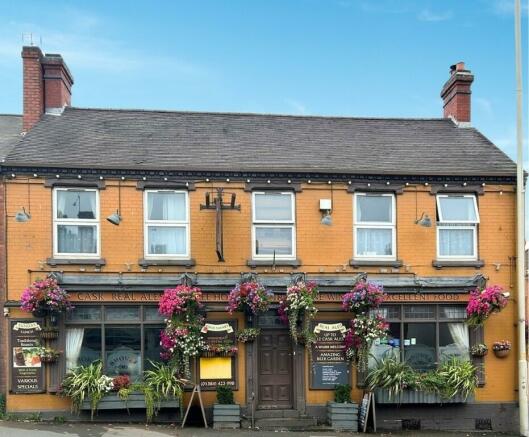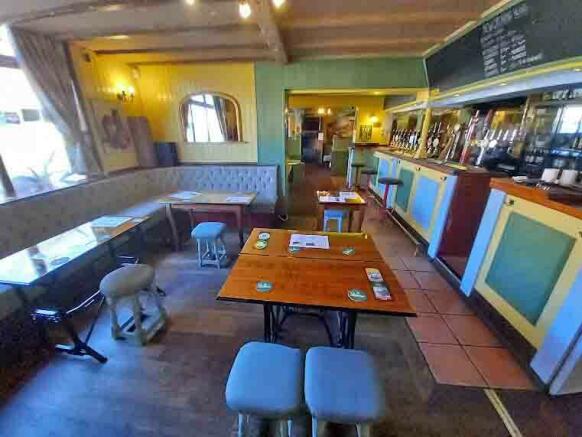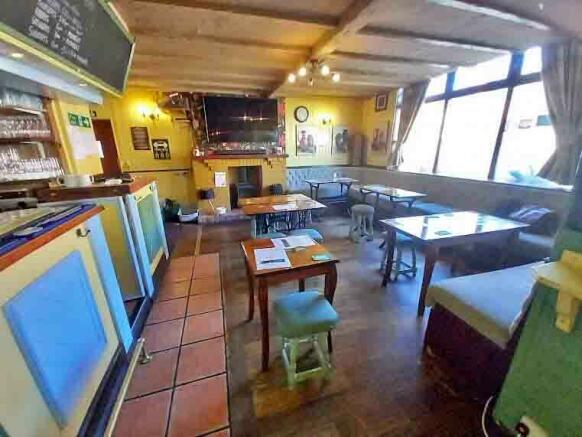Pedmore Road, Stourbridge, West Midlands, DY9
- SIZE
Ask agent
- SECTOR
Pub for sale
- USE CLASSUse class orders: A4 Drinking Establishments and Sui Generis
A4, sui_generis_3
Key features
- Stunning early Victorian property
- Award winning real ale venue
- Open plan bar (61)
- Turnover: £300,000 gross with limited opening hours
- Conservatory and covered garden (70)
- High barrelage
Description
The Black Country is an area of the West Midlands which grew during the Industrial Revolution but The Shovel Inn dates back to 1836 which is the early part of this era and is therefore a property of much heritage: This is reflected in many of the period features in which it benefits. Similarly, it has been operated by the current owners for almost 20 years, having acquired the same in 2005. The pub has an excellent reputation for its beverages (it has been listed in the Good Beer Guide on many occasions) as well as its food, with its catering facilities being awarded a five star hygiene rating. The trading areas are of some quality. Furthermore, despite the age of the property, the ergonomics of the operating area are excellent. There is a feature external trading area including a completely enclosed conservatory style garden which has its own central heating.
The property must be viewed to be appreciated
TRADE AREAS
Entrance vestibule into the outstanding internal trading room providing bar, lounge and dining facilities. At one time this room would have been a myriad of smaller, traditional Black Country parlour bars but is now a contemporary bar area in which the pub benefits. Despite this modernisation and investment, it still retains a great deal of the traditional, Victorian style which is inherent of this area.
The rooms are arranged around an L-shaped central bar servery which has panelled frontage. There is a LOUNGE AREA adjacent to the entrance which has boarded floor, button fixed upholstered wall seating and loose table stools currently arranged for 25 or so customers, including stools to the servery area. There is also a darts throw and feature fireplace with brick surround and cast iron solid fuel burner installed. The rest of the room is laid out principally to dining, partially on split levels and has a booth style due to internal panels which have been erected to create separate and intimate seating areas. This room has boarded floor throughout, button fixed upholstered seating, loose stools and chairs, and is currently arranged for approximately 36 diners. There is an open aspect to the KITCHEN.
The kitchen is a very good size and comprehensively equipped with a full selection of stainless steel catering effects and work surfaces, Altro nonslip flooring and ceiling fitted three-section extraction canopy. There is access to the walk-in racked DRY STORAGE AREA.
Off the inner hallways are a set of LADIES', GENTLEMEN'S and DISABLED CUSTOMER TOILETS, all well appointed and conveniently positioned for the TRADE GARDEN.
At ground floor level is a good sized subterranean BEER CELLAR with delivery access from the side of the property.
EXTERNAL/CONSERVATORY
The external trading space has been entirely covered and enclosed and is arranged in two sections. It is block paved throughout and the main section, which is entirely enclosed, provides a conservatory style bar and dining space with upholstered bench seating able to cater for at least 50 customers seated. It also benefits from central heating. The second section is partially opened, allowing it to be a smoking solution but is otherwise similarly appointed and has seating and standing space for a further 20 customers.
OWNERS ACCOMMODATION
At first floor is the owners accommodation which is currently arranged as follows:
BATHROOM: With a suite of wash hand basin, WC and double sized walk-in shower unit.
Large DOMESTIC LOUNGE/DINER: With feature fireplace having antique brick surround and real effect gas fire installed.
BEDROOM 1: Double (currently used as an office).
BEDROOM 2: Large double with walk-in wardrobe.
KITCHEN: With modern fitted kitchen units and boarded floor. Access onto an enclosed feature ROOF TERRACE/GARDEN.
Pedmore Road, Stourbridge, West Midlands, DY9
NEAREST STATIONS
Distances are straight line measurements from the centre of the postcode- Lye Station0.4 miles
- Stourbridge Junction Station0.8 miles
- Stourbridge Town Station0.9 miles
Notes
Disclaimer - Property reference 94477. The information displayed about this property comprises a property advertisement. Rightmove.co.uk makes no warranty as to the accuracy or completeness of the advertisement or any linked or associated information, and Rightmove has no control over the content. This property advertisement does not constitute property particulars. The information is provided and maintained by Sidney Phillips Limited, The Midlands. Please contact the selling agent or developer directly to obtain any information which may be available under the terms of The Energy Performance of Buildings (Certificates and Inspections) (England and Wales) Regulations 2007 or the Home Report if in relation to a residential property in Scotland.
Map data ©OpenStreetMap contributors.




