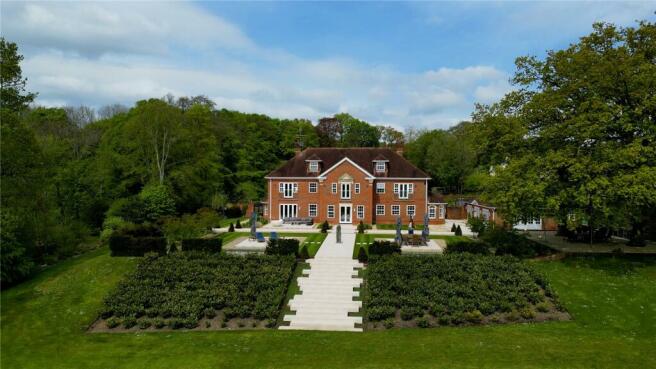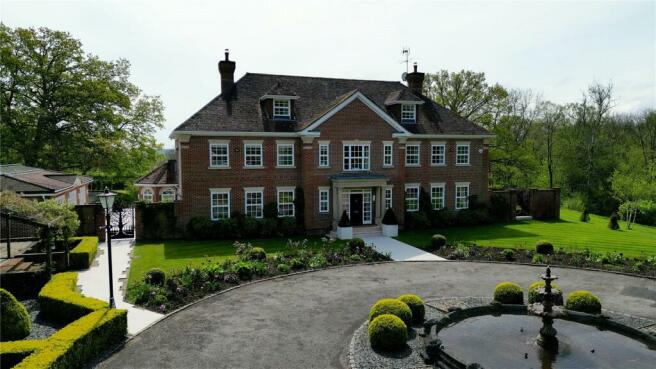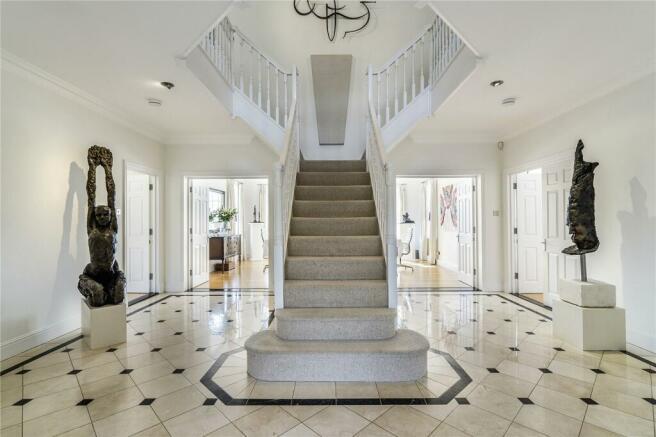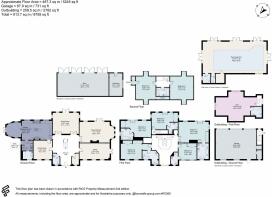
Earlstone Common, Burghclere, Hampshire, RG20

- PROPERTY TYPE
Detached
- BEDROOMS
7
- BATHROOMS
6
- SIZE
8,758 sq ft
814 sq m
- TENUREDescribes how you own a property. There are different types of tenure - freehold, leasehold, and commonhold.Read more about tenure in our glossary page.
Freehold
Key features
- Substantial seven-bedroom home of more than 5000 sq ft
- Exceptional standard of finish throughout
- Beautifully landscaped gardens, in all 13.8 acres
- Idyllic rural setting only five miles from Newbury
- Triple garage, barn and workshop
- EPC Rating = C
Description
Description
Pembroke House is a magnificent property which the current owners have upgraded to create a most stylish family home with every thought given to satisfy modern day living requirements.
Constructed in 1996, it has the advantage of well-proportioned generous accommodation.
Approached via electric wrought iron gates, there is a sweeping driveway leading to an impressive turning circle with water feature, ample parking and flanked by formal gardens with attractive topiary on each side. The interior is elegant and stylish throughout, with natural light cascading in, enhanced by a neutral colour palette and complemented by wood and tiled floors. The rooms are generous with high ceilings and large windows, the latter framing beautiful views of the gardens from all aspects. Most of the reception rooms are dual aspect, with each vantage point having a different view onto the spectacular outside spaces.
Pembroke House is a seven bedroom home arranged over three floors, the accommodation extends to over 5200 sq ft (over 8,700 sq ft including outbuildings), affording ample space for both entertaining and relaxing as a family. A spacious and light entrance hall with feature staircase leads to the principal reception rooms, namely the drawing room, dining room, family room and dedicated office space. The kitchen is a stunning room with stylish cabinetry and integrated appliances, including an AGA range cooker. An open plan breakfast area opens onto the garden and provides access to the nearby pool house. There is also a laundry room, cloakroom and two WCs on the ground floor.
The first floor accommodation is equally as light-filled and spacious as the living areas, with all of the five bedrooms being of generous size, with en suite bathrooms or shower rooms. The south-east facing bedrooms at the rear of the house have French windows with Juliet balconies. The impressive principal bedroom is worthy of particular note, featuring a range of fitted wardrobes, a large beautifully appointed en suite bathroom with shower and with the most stunning views over the gardens and surrounding countryside. The remaining two bedrooms on the second floor are served by the family bathroom.
Above the garage there is a first floor space, currently fitted as a gym, with an adjoining shower room, which could potentially provide an excellent annexe (subject to obtaining the necessary consents). There are also two spiral wine cellars built into the garage floor each 3 metres deep.
There are a number of premium additions throughout the home, including Fibre Broadband (FTTP), Managed WIFI Solution internally and externally and integrated sound system, IP CCTV and a monitored digital security system.
Outbuildings
Accessed from the driveway is a triple garage with a sizeable room over with adjoining shower room. This is currently fitted as a gym but offers potential to create an annexe (subject to the necessary consents).
The pool house is detached and set between the house and the tennis court, with ample space around the pool for relaxing on loungers. The pool house encompasses a swimming pool, shower and changing facilities and with doors which open on a hot day.
The tennis court is discreetly located to the rear of the pool house and has an attractive wooden pavilion.
To the rear of the formal garden sits a detached five bay oak barn with workshop with a large parking area in front of it and separate vehicular access for garden machinery.
Outside
The beautifully tended and landscaped grounds are quite exceptional and extend to approximately 13.8 acres, encompassing around five acres of gardens and around nine acres of woodland.
The gardens to the front have formal sweeping lawns, established flower borders and a wide variety of shrubs and trees offering texture and colour.
To the rear is a large terraced area, featuring striking Italian porcelain, with numerous seating/dining areas and an elevated outside kitchen area, exquisitely situated under mature tree cover. Centrally located, there are gracious steps down to a further area of expansive lawn. A detached 5 bay oak barn serves as garaging or storage space for garden machinery with a workshop. There is a generous additional parking area as well as double gates offering separate vehicular access. At the base of the garden, beyond mature hedging and a 5-bar gate, is a most attractive established orchard boasting a variety of fruit trees, a productive kitchen garden and chicken pens.
To the south-west side of the property is a wonderful area of woodland which has been managed and coppiced to provide clearings and various areas of interest including an adventure playground. There is also an elevated seating area and a further large rustic circle/seating area, perfect for sitting around the firepit. A zip wire offers hours of fun.
There is a further brick built wood store to the front of the house, and the ground also benefits from an irrigation system alongside a large water tank.
Location
Pembroke House occupies a rural position, set in 13.8 acres of gardens and grounds. Ideally positioned on the edge of the attractive village of Burghclere on the Hampshire/Berkshire borders, it is only 5 miles south of Newbury. There are beautiful walks on the footpaths surrounding the village. Newbury offers an extensive range of facilities including a variety of shops, pubs and restaurants, supermarkets and a variety of leisure activities including the Watermill Theatre and The Corn Exchange.
Communications in the area are excellent with regular fast train services to Paddington from Newbury and to Waterloo from Basingstoke. From Reading, the Elizabeth line reaches London
Paddington in as little as 23 minutes. The A34 bypass, M4 and M3 give excellent road access to Heathrow Airport, London, the Midlands and the West Country. The area is served with well regarded schools, both state and private, the latter including Cheam, Elstree, Horris Hill, St Gabriel’s, Brockhurst and Marlston House and Downe House.
There is racing at Newbury, Salisbury and Bath and fishing on the Kennet and Lambourn and a variety of nearby golf courses from which to choose. There is an extensive network of footpaths and bridleways in the area giving access to a variety of walking, cycling and riding opportunities.
Square Footage: 8,758 sq ft
Acreage: 13.8 Acres
Directions
From Newbury, proceed south on the A339 and at The Swan roundabout take the first exit and continue for one mile. Turn right onto Brackenwood Lane and after 1.8 miles turn left onto a single-track lane. The property will be situated on the right-hand side signposted Pembroke House.
Additional Info
Mains water, and electricity.
Bio plant drainage.
Oil fired central heating
LPG underground tank for gas hob.
Brochures
Web Details- COUNCIL TAXA payment made to your local authority in order to pay for local services like schools, libraries, and refuse collection. The amount you pay depends on the value of the property.Read more about council Tax in our glossary page.
- Band: H
- PARKINGDetails of how and where vehicles can be parked, and any associated costs.Read more about parking in our glossary page.
- Yes
- GARDENA property has access to an outdoor space, which could be private or shared.
- Yes
- ACCESSIBILITYHow a property has been adapted to meet the needs of vulnerable or disabled individuals.Read more about accessibility in our glossary page.
- Ask agent
Earlstone Common, Burghclere, Hampshire, RG20
NEAREST STATIONS
Distances are straight line measurements from the centre of the postcode- Newbury Station3.3 miles
- Newbury Racecourse Station3.3 miles
- Thatcham Station4.4 miles
About the agent
Why Savills
Founded in the UK in 1855, Savills is one of the world's leading property agents. Our experience and expertise span the globe, with over 700 offices across the Americas, Europe, Asia Pacific, Africa, and the Middle East. Our scale gives us wide-ranging specialist and local knowledge, and we take pride in providing best-in-class advice as we help individuals, businesses and institutions make better property decisions.
Outstanding property
We have been advising on
Notes
Staying secure when looking for property
Ensure you're up to date with our latest advice on how to avoid fraud or scams when looking for property online.
Visit our security centre to find out moreDisclaimer - Property reference NES130132. The information displayed about this property comprises a property advertisement. Rightmove.co.uk makes no warranty as to the accuracy or completeness of the advertisement or any linked or associated information, and Rightmove has no control over the content. This property advertisement does not constitute property particulars. The information is provided and maintained by Savills, Newbury. Please contact the selling agent or developer directly to obtain any information which may be available under the terms of The Energy Performance of Buildings (Certificates and Inspections) (England and Wales) Regulations 2007 or the Home Report if in relation to a residential property in Scotland.
*This is the average speed from the provider with the fastest broadband package available at this postcode. The average speed displayed is based on the download speeds of at least 50% of customers at peak time (8pm to 10pm). Fibre/cable services at the postcode are subject to availability and may differ between properties within a postcode. Speeds can be affected by a range of technical and environmental factors. The speed at the property may be lower than that listed above. You can check the estimated speed and confirm availability to a property prior to purchasing on the broadband provider's website. Providers may increase charges. The information is provided and maintained by Decision Technologies Limited. **This is indicative only and based on a 2-person household with multiple devices and simultaneous usage. Broadband performance is affected by multiple factors including number of occupants and devices, simultaneous usage, router range etc. For more information speak to your broadband provider.
Map data ©OpenStreetMap contributors.





