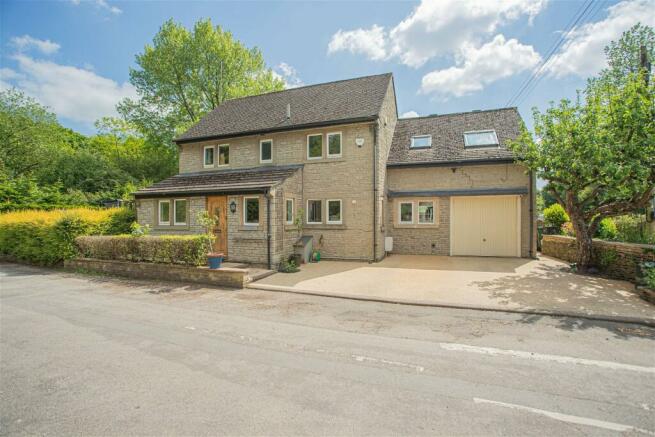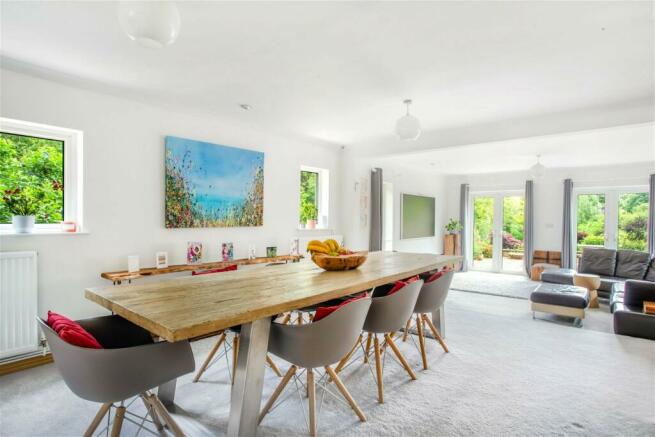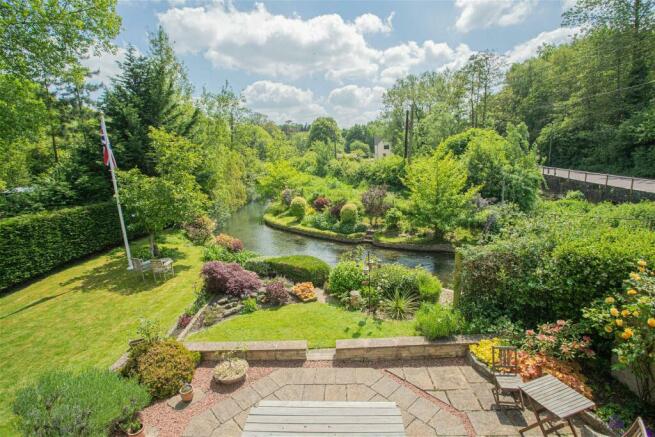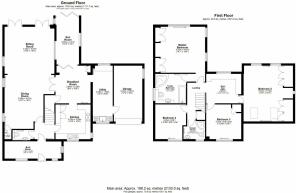
Blicks Hill, Malmesbury

- PROPERTY TYPE
Detached
- BEDROOMS
4
- BATHROOMS
2
- SIZE
2,133 sq ft
198 sq m
- TENUREDescribes how you own a property. There are different types of tenure - freehold, leasehold, and commonhold.Read more about tenure in our glossary page.
Freehold
Key features
- Detached Family Home
- Idyllic Waterside Position
- Fantastic Location
- Close to Shops & Amenities
- Open Plan Dining & Sitting Room
- Contemporary Kitchen
- Four Bedrooms
- Study
- Well Manicured Garden
- Off Street Parking & Single Garage
Description
Situated within an idyllic waterside position, a substantial detached family home just a few steps away from Malmesbury town centre. Benefitting from a mature rear garden, off-street parking and a garage.
Stepping Stones is positioned just a few minutes’ walk from Malmesbury’s bustling town centre, yet enjoys a very pretty spot with part of the River Avon running through the rear garden – complete with its own ‘stepping stones’ across the water. The property has accommodation set across two floors, impressively reaching approximately 2133sq.ft. and is presented in very good order throughout. If desired, there is great potential for a new owner to further enlarge, subject to the relevant permissions.
The ground floor accommodation is commenced with a well-proportioned entrance lobby that provides a great space for coat and shoe storage. A door from here leads into the inner hallway where stairs can be found to the first floor, and doors to the kitchen and reception room as well as an adjacent downstairs cloakroom with W.C and a wash basin. The principal living area combines both the sitting and dining areas and is a naturally well-lit space owing to a dual aspect of several windows along the side elevation, plus two sets of glazed doors to the rear. Both aspects enjoying an outlook across the gardens. A handy storage cupboard is found to one corner of the room housing the central heating boiler and hot water cylinder. Double glazed doors lead into the breakfast room, which sits centrally between the kitchen and garden room. There is plenty of space for a family sized table and accompanying chairs, and the space flows well via an archway opening into the kitchen. The kitchen comprises a contemporary range of fitted wall and base units with the various integrated appliances fitted throughout that include a fridge freezer and a dishwasher. There is also space for a freestanding dual fuel rangemaster oven. An excellent variety of storage is found throughout the units and a window to the front of the house lets in a good amount of light. The garden room is the opposite side of the breakfast room, and this room offers a very versatile space for an array of uses. The current owners use this as a playroom, but given its southerly aspect and that it benefits bi-fold doors to the rear and a glazed lantern roof, it would make a great studio or workspace. Completing the ground floor is a very generously sized utility room with further fitted units, plumbing and space for a washing machine and tumble dryer plus a door to the attached garage.
On the first floor there is a landing that also incorporates a study with a beautiful, bespoke range of solid wooden built in furniture. This includes a desk, book shelving and cupboards. The desk sits ahead of a window perfect for enjoying the outlook across the garden and river. There are four well-proportioned double bedrooms across the first floor, which all benefit from fitted storage.
The master bedroom has another dual aspect across the garden and is accompanied by a spacious and well-appointed en-suite bathroom that comprises a white suite with a sink and W.C set within vanity units, and a separate bath and shower cubicle. The family shower room is finished in neutral tiling and also features a sink set within a vanity storage cupboard.
Externally the beautifully manicured gardens wrap around the rear and side of the property, offering a level lawn and various planted borders, trees and patio terraces to enjoy in the summer months. At the end of the lawn is the River Avon with stepping stones across to a further area of garden on the opposite bank. At the front is a driveway providing off-street parking, ahead of the garage.
We understand the property is connected to all mains services; gas, electricity, water and drainage. Council tax band F (Wiltshire Council). EPC – D(68).
Stepping Stones is situated just on the outskirts of Malmesbury, which is a beautiful, historic market town situated on the southern edge of The Cotswolds. The charming town centre has a wide array of independent shops, pubs and restaurants including a Waitrose store and a weekly artisan farmers market. The two primary schools are highly regarded, and the secondary school has been rated outstanding in its most recent Ofsted report. Several well-regarded private schools are also within easy reach of the property.
Brochures
Brochure 1- COUNCIL TAXA payment made to your local authority in order to pay for local services like schools, libraries, and refuse collection. The amount you pay depends on the value of the property.Read more about council Tax in our glossary page.
- Band: F
- PARKINGDetails of how and where vehicles can be parked, and any associated costs.Read more about parking in our glossary page.
- Garage,Off street
- GARDENA property has access to an outdoor space, which could be private or shared.
- Yes
- ACCESSIBILITYHow a property has been adapted to meet the needs of vulnerable or disabled individuals.Read more about accessibility in our glossary page.
- No wheelchair access
Blicks Hill, Malmesbury
NEAREST STATIONS
Distances are straight line measurements from the centre of the postcode- Kemble Station6.9 miles
About the agent
Hunter French Tetbury was opened in June 2018 by Director Sam Kidner, a local Tetbury resident himself. The company pride ourselves in high quality, yet friendly customer service and our marketing package is inclusive of professional photography, floorplans and both local and national advertising. We would be delighted to hear from you to assist with any property needs
Industry affiliations

Notes
Staying secure when looking for property
Ensure you're up to date with our latest advice on how to avoid fraud or scams when looking for property online.
Visit our security centre to find out moreDisclaimer - Property reference S961755. The information displayed about this property comprises a property advertisement. Rightmove.co.uk makes no warranty as to the accuracy or completeness of the advertisement or any linked or associated information, and Rightmove has no control over the content. This property advertisement does not constitute property particulars. The information is provided and maintained by Hunter French, Tetbury. Please contact the selling agent or developer directly to obtain any information which may be available under the terms of The Energy Performance of Buildings (Certificates and Inspections) (England and Wales) Regulations 2007 or the Home Report if in relation to a residential property in Scotland.
*This is the average speed from the provider with the fastest broadband package available at this postcode. The average speed displayed is based on the download speeds of at least 50% of customers at peak time (8pm to 10pm). Fibre/cable services at the postcode are subject to availability and may differ between properties within a postcode. Speeds can be affected by a range of technical and environmental factors. The speed at the property may be lower than that listed above. You can check the estimated speed and confirm availability to a property prior to purchasing on the broadband provider's website. Providers may increase charges. The information is provided and maintained by Decision Technologies Limited. **This is indicative only and based on a 2-person household with multiple devices and simultaneous usage. Broadband performance is affected by multiple factors including number of occupants and devices, simultaneous usage, router range etc. For more information speak to your broadband provider.
Map data ©OpenStreetMap contributors.





