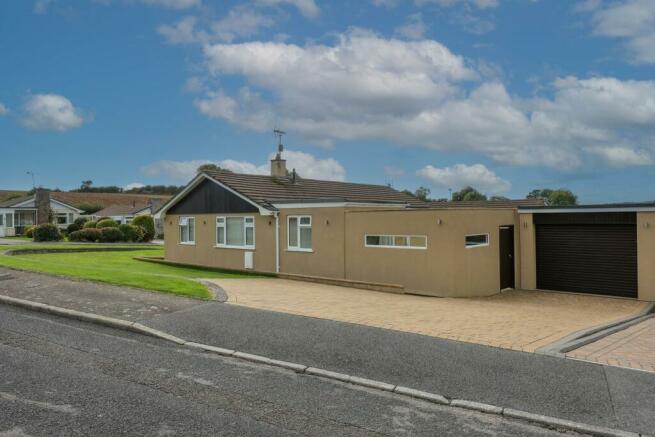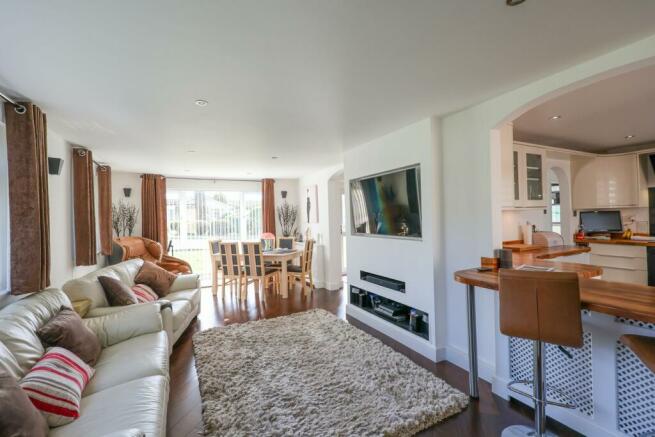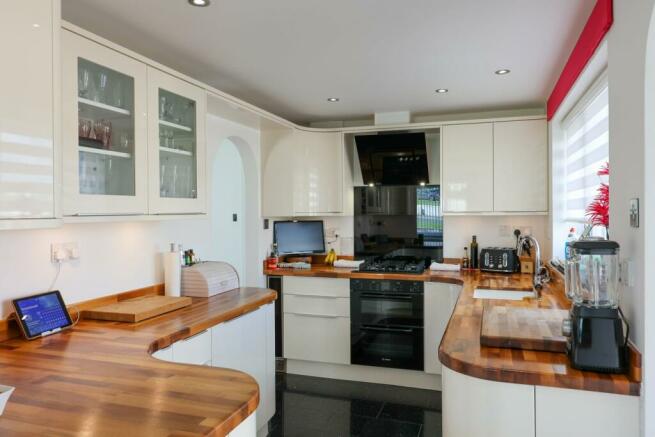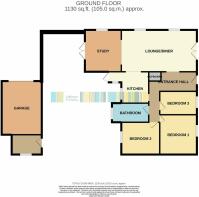Penstrasse Place, Tywardreath, Par, PL24

- PROPERTY TYPE
Detached Bungalow
- BEDROOMS
3
- BATHROOMS
1
- SIZE
Ask agent
- TENUREDescribes how you own a property. There are different types of tenure - freehold, leasehold, and commonhold.Read more about tenure in our glossary page.
Freehold
Description
An impeccably presented detached modern bungalow situated on a level corner plot within the highly sought after village of Tywardreath which is nestled within rural countryside although only a mile from the sea. The property has been subject to extensive improvement by the current owner with accommodation comprising of Entrance hall, large open plan lounge/dining room with separate office/study area, kitchen with small utility lobby, three bedrooms an main shower room. Outside larger than average garage with separate utility area.
The property enjoys gas central heating and U.p.v.c. double glazed windows and doors with very recently renewed plastic facias and gutters. There is an enclosed stone paved courtyard garden to the rear which is fully enclosed. Lighting Built-in external low voltage.
The property has many quality features which include beautiful solid Walnut work surfaces in the kitchen and shower room, Elka Walnut flooring, Starlux granulated Quartz tiling in the kitchen and shower room, full range of kitchen appliances, the wiring has been completely overhauled to provide Lightwave (TM) complete smarthome automation in conjunction with Nest control, doors are finished in Solid Oak, and all bedrooms have fitted wardrobe storage.
Entrance Hall
U.p.v.c. door leading into the hallway, built in storage cupboard, low voltage lighting, solid Walnut flooring.
Kitchen
3.6m x 2.32m (11' 10" x 7' 7") A thoughtfully designed space with a range of high gloss cream fronted units providing plenty of storage, sculpted solid Walnut worksurfaces, Quartz tiled floor extended into the utility area, Franke boiling water kettle tap, Samsung wine chiller, integrated dishwasher, Bosch double electric oven, Bosch 4 ring gas hob unit, extractor hood, and glass splashback, Bosch integrated fridge/freezer, second wine chiller, open breakfast bar area extending into the dining/lounge area, seven LED downlighters, window to the rear, small open way into a small utility area where there is a further worktop area, and glazed door leading to the rear garden/courtyard. Archway leading into the hallway.
Lounge/Dining Room
6.55m x 3.16m (21' 6" x 10' 4") Finished with the solid Walnut flooring from the entrance hall, large window to the front and two windows to the side, low voltage lighting, recess for the wall mounted T.V. recessed storage below, seven LED downlighters plus 4=four wall lights, arched opening to the office/study.
Study/Office Area
3.16m x 2.8m (10' 4" x 9' 2") With French doors leading to the rear garden, four LED downlighters, window to the side, recessed lighting, solid Walnut flooring.
Bedroom 1
3.93m x 3.2m (12' 11" x 10' 6") With large window to the front, Range of fitted wardrobe cupboards shelves and locker areas, four LED recessed lights plus three lights.
Bedroom 2
3.3m x 2.9m (10' 10" x 9' 6") Window to the rear, range of fitted bedroom furniture, four LED recessed lights plus three lights.
Bedroom 3
3.2m x 2.08m (10' 6" x 6' 10") With window to the front, Solid Walnut flooring, full range of fitted mirrored wardrobe storage to one wall. Please note at present this room is used as a dressing room rather than a bedroom. Three lights plus wardrobe lights.
Garage
4.7m x 3.24m (15' 5" x 10' 8") Remote garage door, power and light connected, door leading through to the utility room.
Utility Room
2.4m x 2.46m (7' 10" x 8' 1") With door leading to the courtyard garden, window to the rear, Worktop and space for washing machine plus tumble dryer. Fridge/freezer. Four lights.
Outside
The property occupies a level corner plot which has lawn to the front and side with a brick tegular paved driveway providing parking for several cars. The rear courtyard garden is fully enclosed and enjoys attractive stone paving. There are a numerous outside lights to the front side and rear elevations including the courtyard area ,outside power points and outside tap
- COUNCIL TAXA payment made to your local authority in order to pay for local services like schools, libraries, and refuse collection. The amount you pay depends on the value of the property.Read more about council Tax in our glossary page.
- Ask agent
- PARKINGDetails of how and where vehicles can be parked, and any associated costs.Read more about parking in our glossary page.
- Yes
- GARDENA property has access to an outdoor space, which could be private or shared.
- Yes
- ACCESSIBILITYHow a property has been adapted to meet the needs of vulnerable or disabled individuals.Read more about accessibility in our glossary page.
- Ask agent
Penstrasse Place, Tywardreath, Par, PL24
NEAREST STATIONS
Distances are straight line measurements from the centre of the postcode- Par Station0.7 miles
- Luxulyan Station3.5 miles
- Lostwithiel Station3.6 miles
Notes
Staying secure when looking for property
Ensure you're up to date with our latest advice on how to avoid fraud or scams when looking for property online.
Visit our security centre to find out moreDisclaimer - Property reference 27745534. The information displayed about this property comprises a property advertisement. Rightmove.co.uk makes no warranty as to the accuracy or completeness of the advertisement or any linked or associated information, and Rightmove has no control over the content. This property advertisement does not constitute property particulars. The information is provided and maintained by Liddicoat & Company, St Austell. Please contact the selling agent or developer directly to obtain any information which may be available under the terms of The Energy Performance of Buildings (Certificates and Inspections) (England and Wales) Regulations 2007 or the Home Report if in relation to a residential property in Scotland.
*This is the average speed from the provider with the fastest broadband package available at this postcode. The average speed displayed is based on the download speeds of at least 50% of customers at peak time (8pm to 10pm). Fibre/cable services at the postcode are subject to availability and may differ between properties within a postcode. Speeds can be affected by a range of technical and environmental factors. The speed at the property may be lower than that listed above. You can check the estimated speed and confirm availability to a property prior to purchasing on the broadband provider's website. Providers may increase charges. The information is provided and maintained by Decision Technologies Limited. **This is indicative only and based on a 2-person household with multiple devices and simultaneous usage. Broadband performance is affected by multiple factors including number of occupants and devices, simultaneous usage, router range etc. For more information speak to your broadband provider.
Map data ©OpenStreetMap contributors.







