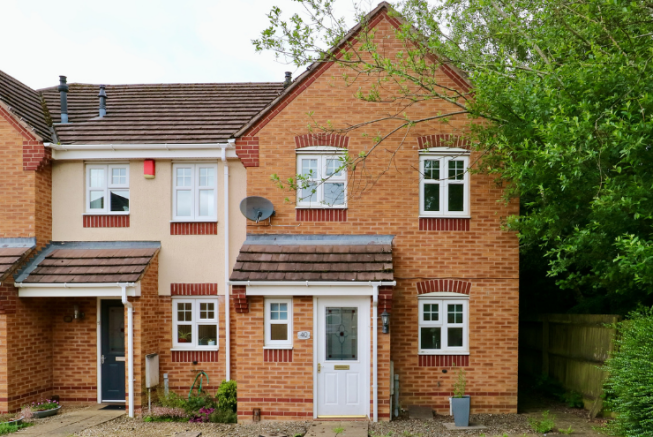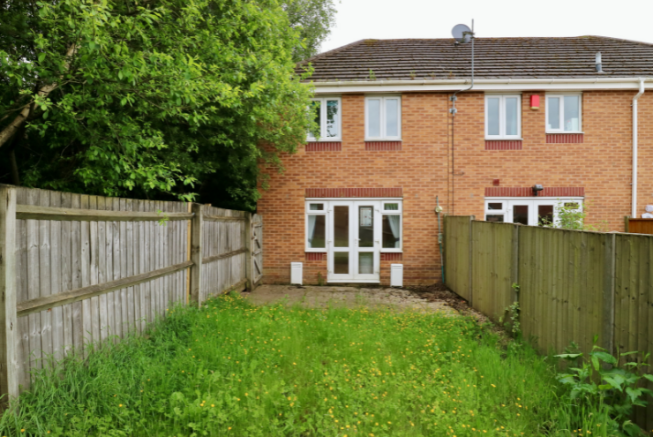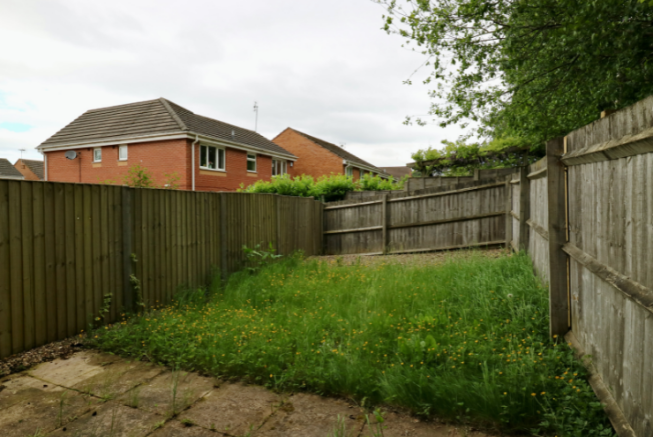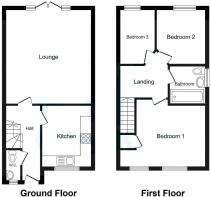Haymaker Way, Cannock, Staffordshire, WS12

- PROPERTY TYPE
End of Terrace
- BEDROOMS
3
- BATHROOMS
1
- SIZE
Ask agent
- TENUREDescribes how you own a property. There are different types of tenure - freehold, leasehold, and commonhold.Read more about tenure in our glossary page.
Freehold
Key features
- Beautifully Presented 3-Bedroom End Terrace Property
- Freehold Property
- Downstairs WC
- Two Allocated Parking Spaces
- Sought After Location
- Close To Local Amenities
Description
This charming freehold home, within council tax band C, offers an ideal blend of modern living and convenience.
The property layout briefly comprises, on the ground floor, an entrance hall leading to a spacious lounge/diner with French doors opening to the rear garden, a modern kitchen, and a convenient downstairs WC. The first floor houses a family bathroom and three well-appointed bedrooms.
Externally, the front of the property boasts allocated parking nearby, while the rear features a generously sized garden, primarily lawn, perfect for outdoor activities and relaxation.
Wimblebury is renowned for its excellent local schools and is ideally placed for good transport links, including the M6 Toll and M6 motorway, making it an ideal location for families and commuters alike.
In detail, the ground floor includes an inviting entrance hall with a ceiling light point, central heating radiator, and laminate flooring. The modern kitchen, measuring 10' 0'' x 7' 0'' (3.05m x 2.14m), is fitted with a range of wall, base, and drawer units with a laminate work surface. It includes a built-under electric oven with a four-burner gas hob, a stainless steel sink with a mixer tap and drainer, and plumbing for a washing machine. The lounge/diner, measuring 15' 5'' x 13' 11'' (4.70m x 4.25m), features two double glazed windows to the rear aspect, two ceiling light points, central heating radiators, laminate flooring, and French doors opening to the garden. The downstairs WC includes an obscured double glazed window, a ceiling light point, a central heating radiator, laminate flooring, a WC, and a wash hand basin.
On the first floor, the landing provides access to the loft space and leads to three bedrooms and the bathroom. Bedroom one, measuring 13' 11'' x 12' 1'' (4.25m x 3.69m), includes two double glazed windows to the front aspect, a ceiling light point, a central heating radiator, carpeted flooring, and a storage cupboard. Bedroom two, measuring 8' 2'' x 6' 11'' (2.50m x 2.11m), and bedroom three, measuring 9' 3'' x 6' 9'' (2.83m x 2.06m), both feature double glazed windows to the rear aspect, ceiling light points, central heating radiators, and carpeted flooring. The bathroom includes an obscured double glazed window, a ceiling light point, a WC, a wash hand basin, vinyl flooring, a central heating radiator, and a bath with a thermostatic shower over and a glass shower screen.
Outside, the front of the property features two allocated parking spaces and decorative gravel areas flanking a pathway leading to the entrance. The rear garden includes a patio area, lawn, and side gate access.
To truly appreciate this property's charm and potential, please watch our online video tour.
Viewings are highly recommended.
For further information and to arrange a viewing, please contact our dedicated specialist sales advisor. Your future home or investment opportunity awaits - schedule your viewing today!
This property is ONLY available for purchasers who are NOT in a chain.
1. MONEY LAUNDERING REGULATIONS - Intending purchasers will be asked to produce identification documentation at a later stage so an online Anti-Money Laundering Check can be completed. We would ask for your co-operation in order that there will be no delay in agreeing the sale.
2: These particulars do not constitute part or all of an offer or contract. While we endeavour to make our sales particulars fair, accurate and reliable, they are only a general guide to the property and, accordingly, if there is any point which is of particular importance to you, please contact the office and we will be pleased to check the position for you, especially if you are contemplating travelling some distance to view the property.
3: Any measurements indicated are supplied for guidance only and as such must be considered incorrect.
4: Potential buyers are advised to recheck the measurements before committing to any expense.
5: National Residential has not tested any apparatus, equipment, fixtures, fittings or services and it is the buyer's interests to check the working condition of any appliances.
*By making an enquiry on this property you acknowledge that this property is strictly offers in excess of the marketing price provided. The market appraisal of this property has indicated a value in excess of our marketing price. As a consequence, and similar to any other vendor, the vendor is aiming to achieve as much as possible in excess of this marketing price provided.
This property is for sale by the Modern Method of Auction which is not to be confused with traditional auction. Although the vendor may be willing to remove from the auction early for a suitable offer. The Modern Method of Auction is a flexible buyer friendly method of purchase. We do not require the purchaser to exchange contracts immediately but grant 56 days to exchange and complete. This additional time to exchange on the property means interested parties can proceed with traditional residential finance. Upon close of a successful auction or if the vendor accepts an offer during the auction, the buyer will be required to put down a deposit of 2% (minimum of £5,000) or a Buyers fee (amount or % will be stated in main advert., which secures the transaction and takes the property off the market. Please note this property is subject to an undisclosed reserve price which is generally no more than 10% in excess of the Starting Bid, both the Starting Bid and reserve price can be subject to change. Terms and conditions apply to the Modern Method of Auction and can be viewed in full on our website.
- COUNCIL TAXA payment made to your local authority in order to pay for local services like schools, libraries, and refuse collection. The amount you pay depends on the value of the property.Read more about council Tax in our glossary page.
- Ask agent
- PARKINGDetails of how and where vehicles can be parked, and any associated costs.Read more about parking in our glossary page.
- Yes
- GARDENA property has access to an outdoor space, which could be private or shared.
- Yes
- ACCESSIBILITYHow a property has been adapted to meet the needs of vulnerable or disabled individuals.Read more about accessibility in our glossary page.
- Ask agent
Haymaker Way, Cannock, Staffordshire, WS12
NEAREST STATIONS
Distances are straight line measurements from the centre of the postcode- Hednesford Station1.2 miles
- Cannock Station2.3 miles
- Landywood Station3.7 miles
Notes
Staying secure when looking for property
Ensure you're up to date with our latest advice on how to avoid fraud or scams when looking for property online.
Visit our security centre to find out moreDisclaimer - Property reference 75518. The information displayed about this property comprises a property advertisement. Rightmove.co.uk makes no warranty as to the accuracy or completeness of the advertisement or any linked or associated information, and Rightmove has no control over the content. This property advertisement does not constitute property particulars. The information is provided and maintained by National Residential, Nationwide. Please contact the selling agent or developer directly to obtain any information which may be available under the terms of The Energy Performance of Buildings (Certificates and Inspections) (England and Wales) Regulations 2007 or the Home Report if in relation to a residential property in Scotland.
Auction Fees: The purchase of this property may include associated fees not listed here, as it is to be sold via auction. To find out more about the fees associated with this property please call National Residential, Nationwide on 01244 565390.
*Guide Price: An indication of a seller's minimum expectation at auction and given as a “Guide Price” or a range of “Guide Prices”. This is not necessarily the figure a property will sell for and is subject to change prior to the auction.
Reserve Price: Each auction property will be subject to a “Reserve Price” below which the property cannot be sold at auction. Normally the “Reserve Price” will be set within the range of “Guide Prices” or no more than 10% above a single “Guide Price.”
*This is the average speed from the provider with the fastest broadband package available at this postcode. The average speed displayed is based on the download speeds of at least 50% of customers at peak time (8pm to 10pm). Fibre/cable services at the postcode are subject to availability and may differ between properties within a postcode. Speeds can be affected by a range of technical and environmental factors. The speed at the property may be lower than that listed above. You can check the estimated speed and confirm availability to a property prior to purchasing on the broadband provider's website. Providers may increase charges. The information is provided and maintained by Decision Technologies Limited. **This is indicative only and based on a 2-person household with multiple devices and simultaneous usage. Broadband performance is affected by multiple factors including number of occupants and devices, simultaneous usage, router range etc. For more information speak to your broadband provider.
Map data ©OpenStreetMap contributors.




