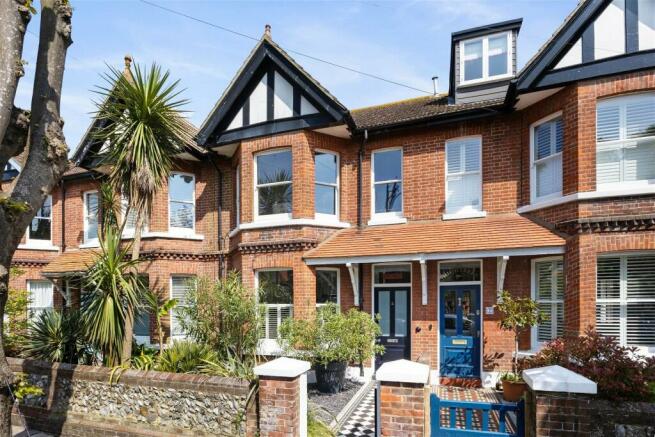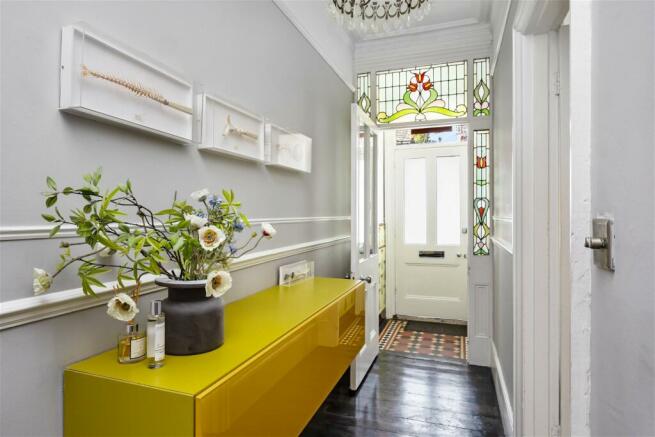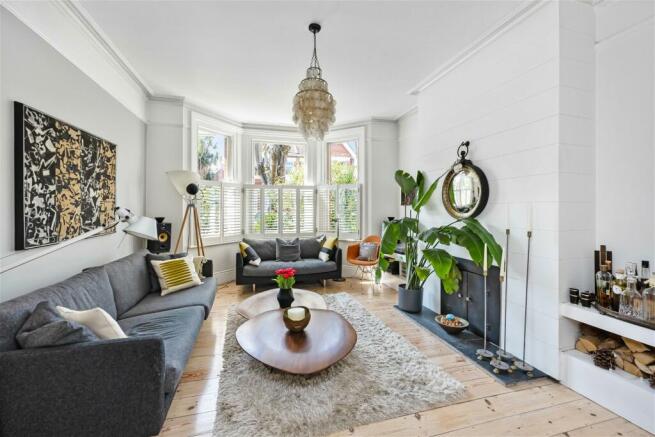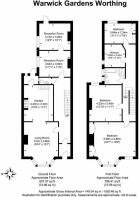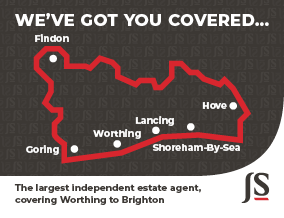
Warwick Gardens, Worthing BN11 1PE

- PROPERTY TYPE
Terraced
- BEDROOMS
4
- BATHROOMS
1
- SIZE
1,679 sq ft
156 sq m
- TENUREDescribes how you own a property. There are different types of tenure - freehold, leasehold, and commonhold.Read more about tenure in our glossary page.
Freehold
Key features
- Substantial Mid Terraced Edwardian Family Home
- Four First Floor Bedrooms
- Three Reception Rooms
- West-Facing Bay Fronted Living Room
- Modern Fitted Kitchen/Breakfast Room
- Contemporary Four-Piece Bathroom Suite
- Wealth Of Original Features
- Less Than 250 Metres From The Seafront
- Close To Shops, Amenities, Parks & Mainline Train Station
- No Ongoing Chain
Description
We are delighted to offer for sale this impeccably presented, charming and characterful, period family home positioned on this prestigious and highly desirable road in Central Worthing, close to local shops, amenities, mainline train station, parks and leisure facilities. This attractive, mid terraced home is located less than 250 metres from Worthing's picturesque seafront and boasts four bedrooms, three reception rooms, renovated fitted kitchen, modern family bathroom, ground floor W/C and a low maintenance private rear garden. The property will be sold with no ongoing chain.
Internal The covered wooden front door opens into the internal porch which provides a convenient place to kick off shoes and hang coats before entering the welcoming entrance hall via an original stained glass door. The entrance hall benefits from a wealth of original features, under stairs storage, ground floor w/c, and stairs that rise to the first floor. Positioned to the front of the property and measuring a spacious 16' 4'' x 13' 1'' is the beautifully presented living room which boasts a large double glazed west-facing bay window allowing a wealth of natural light to flood the room. This room also features an open fire with shelving either side to store logs. An archway opens to the modern renovated kitchen creating a beautifully light, airy open plan space that which produces the perfect space to entertain family and friends. Measuring a generous 13' 9'' x 11' 1'', the kitchen offers a combination of precise lines and impressive functionality with the linear handleless 'Poppenpohl' units. 'Iroko' worktops and exposed brickwork finalise this intention and cleverly design space. In addition, there are a number of integrated appliances which include, a dishwasher, smeg oven/hob and space for American sized fridge/freezer. A utility room can be accessed from the kitchen and offers space and provisions for white goods and access to the rear garden. Versatility is a key description for the property with two further reception rooms positioned to the rear of the property with direct access to the low maintenance and well tended private rear garden. To the first floor, there are four bedrooms, all benefiting from fitted wardrobes and shelving with three comfortably large enough to call double bedrooms. The main double bedroom, is positioned to the front of the property spanning the full width of this impressive home and measures a spacious 16' 7'' x 16' 0''. Boasting a large bay window that overlooks the west, this room is light and airy all year round, features original wooden flooring and boasts two fitted wardrobes. The second bedroom also benefits from a built in storage cupboard. The family bathroom has been finished to a modern standard, with a four-piece suite including, a bath with center taps, walk-in shower with rainforest shower, hand wash basin and toilet. The room is mostly tiled with a combination of white and sea green mosaic glass tiles with an 'Iroko' counter-top. Boasting an exceptional standard throughout, this centrally positioned period family home encapsulates modern living with characterful charm and viewing is highly recommended.
External There is a black and white Victorian mosaic tiled path that lines one side of the delightful front garden, with plum-coloured slate chippings, potted plants and a tall palm tree. To the rear of the property is the private courtyard garden which is mostly decked with plenty of space for a table and chairs. Facing due east, this beautifully maintained garden boasts a wealth of pleasant morning and daytime sunshine. With brick walls lining all boundaries, planted borders and a tall olive tree, this garden feels extremely private and secluded. There is a side return, with original tiles which originate from 1905, which also provide a pleasant space to relax during the summer months. There is a garden shed, providing the perfect place to store garden furniture or tools. There is rear access to the property via a secure twitten.
Situated This sympathetically renovated property is positioned in one of Worthing's most prestigious postcodes in central Worthing. Less than 250 metres from Worthing Seafront, within easy walk of three of Worthing's most attractive parks and less than half a mile from the town centre, you'll be perfectly located to benefit from some of the best restaurants and cafes in the area. Close-by is the award-winning leisure centre, Splashpoint that boasts two swimming pools, spa and gym. There are also three parks and a sea-inspired children's playground all located next to Splashpoint. Commuters are also well served with Worthing train station's offering regular services along the coast and London.
Council Tax Band D
Brochures
Brochure 1- COUNCIL TAXA payment made to your local authority in order to pay for local services like schools, libraries, and refuse collection. The amount you pay depends on the value of the property.Read more about council Tax in our glossary page.
- Band: D
- PARKINGDetails of how and where vehicles can be parked, and any associated costs.Read more about parking in our glossary page.
- On street
- GARDENA property has access to an outdoor space, which could be private or shared.
- Back garden
- ACCESSIBILITYHow a property has been adapted to meet the needs of vulnerable or disabled individuals.Read more about accessibility in our glossary page.
- Ask agent
Warwick Gardens, Worthing BN11 1PE
NEAREST STATIONS
Distances are straight line measurements from the centre of the postcode- Worthing Station0.6 miles
- East Worthing Station0.8 miles
- West Worthing Station1.2 miles
About the agent
Jacobs Steel is an estate agency with a difference. We know how important buying and selling is to you. That's why our team give a personal service to each and every one of our customers. You'll have a direct line to your preferred agent: we'll never leave you in the dark where your property is concerned.
We're the biggest independent estate agent covering Littlehampton to Brighton - our offices stretch along the south coast of England f
Industry affiliations

Notes
Staying secure when looking for property
Ensure you're up to date with our latest advice on how to avoid fraud or scams when looking for property online.
Visit our security centre to find out moreDisclaimer - Property reference S961695. The information displayed about this property comprises a property advertisement. Rightmove.co.uk makes no warranty as to the accuracy or completeness of the advertisement or any linked or associated information, and Rightmove has no control over the content. This property advertisement does not constitute property particulars. The information is provided and maintained by Jacobs Steel, Worthing. Please contact the selling agent or developer directly to obtain any information which may be available under the terms of The Energy Performance of Buildings (Certificates and Inspections) (England and Wales) Regulations 2007 or the Home Report if in relation to a residential property in Scotland.
*This is the average speed from the provider with the fastest broadband package available at this postcode. The average speed displayed is based on the download speeds of at least 50% of customers at peak time (8pm to 10pm). Fibre/cable services at the postcode are subject to availability and may differ between properties within a postcode. Speeds can be affected by a range of technical and environmental factors. The speed at the property may be lower than that listed above. You can check the estimated speed and confirm availability to a property prior to purchasing on the broadband provider's website. Providers may increase charges. The information is provided and maintained by Decision Technologies Limited. **This is indicative only and based on a 2-person household with multiple devices and simultaneous usage. Broadband performance is affected by multiple factors including number of occupants and devices, simultaneous usage, router range etc. For more information speak to your broadband provider.
Map data ©OpenStreetMap contributors.
