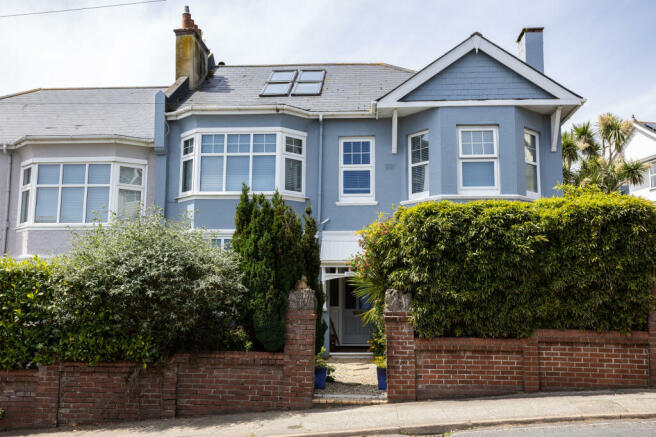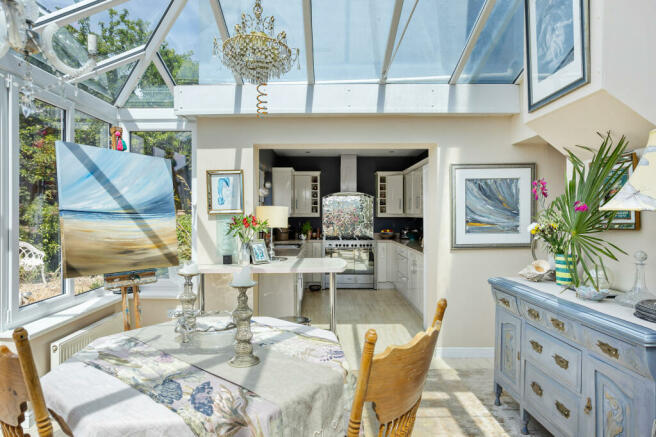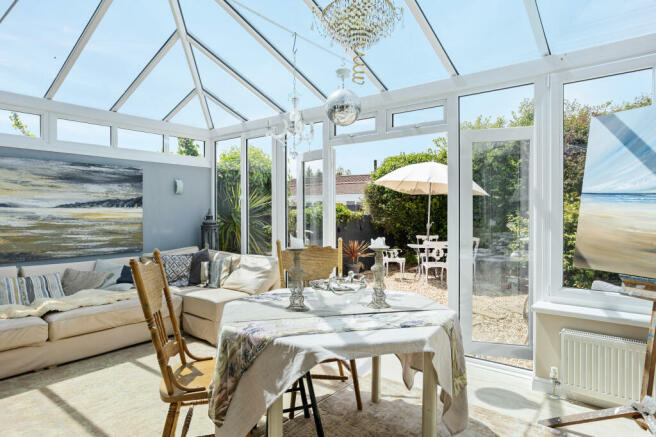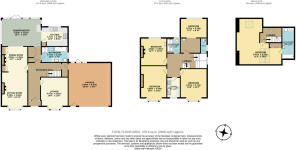Headland Park Road, Preston, Paignton

- PROPERTY TYPE
Semi-Detached
- BEDROOMS
5
- BATHROOMS
3
- SIZE
2,966 sq ft
276 sq m
- TENUREDescribes how you own a property. There are different types of tenure - freehold, leasehold, and commonhold.Read more about tenure in our glossary page.
Freehold
Key features
- Double Fronted Victorian Property
- Open Plan Living Accommodation
- Three Reception Rooms
- Orangery and Contemporary Kitchen
- Principal Bedroom Suite with En-suite and Dressing Area
- Four Further Double Bedrooms
- Ground floor Bathroom and First Floor Shower Room
- Some Sea Views
- Delightful Gardens, Double Garage/Carport and Driveway Parking
- Well Situated and within Walking distance of all Preston's Amenities
Description
On approaching the property, you are greeted by an inviting canopy storm porch with tiled flooring and an obscure wooden front door with obscure glazed panel surround leading to the entrance hall.
The spacious and bright entrance hall has painted wood flooring, stairs leading to the first floor, under stairs storage and a door provides access to the garage/carport. There is ample room for storing shoes, boots, and coats.
To the front of the property, there is a good size reception room, currently used as a studio, offering versatile option given the extensive ground floor accommodation. The room has a large bay window to front aspect overlooking the courtyard, flooding the room with natural light.
The inner hall has a good range of built in cupboards providing ample storage solutions.
The ground floor bathroom has been well designed with contemporary and stylish fixture and fitting. There is a walk-in shower, modern panelled bath with mixer taps and hand shower attachment, wash hand basin set in floating vanity unit, WC, part tiling to wall, heated towel rail and a large fitted mirror with lighting above.
A particular wow factor and being the heart of the home is the stunning extended open plan living space which spreads across the rear of the property and extends to the front. A modern orangery joins the open planning living areas together, with its vaulted ceiling and large creates a grand and inviting area. This expansive living space comfortably accommodates a dining table and sofas, making it ideal for family gatherings and entertaining. French doors take you are to the superb gardens.
The kitchen is well equipped with a good range of wall and base level shaker style kitchen units, wine rack and deep pan drawers. There are work surfaces with matching upstands, a one and half bowl sink unit with large window above overlooking the delightful garden. Integrated appliances including a dishwasher and fridge/freezer, there is space and plumbing for a washing machine and space for a range style cooker.
From the orangery an opening taking you through to two further reception rooms. The dining room with its wood flooring, original Victorian cast iron file place with tiled inserts and wood surround, built in storage cupboards to alcoves, picture rail, opens seamlessly into the lounge.
The stunning lounge has been tastefully decorated to provide a cosy intimate space to relax and unwind. There is wood flooring, a large bay window to front aspect, picture rail and original cast iron Victorian fireplace with tiled inserts and an ornate wooden curved fire surround.
As you proceed up the stairs to the first floor, there is a half landing with a large decorative obscure glazed window providing natural light and a separate cloakroom with WC, built in wall cupboard and you will also find the wall mounted boiler here.
The landing is spacious with wood flooring and stairs leading to the principal bedroom suite on the top floor.
Bedroom five is a good size double room, which is split into to two areas to provide a dressing area with wardrobe space and an arch takes you through to the bedroom area where there is space for a double bed and a window to rear aspect overlooking the garden.
The family shower room is modern and bright with a double walk-in shower cubicle with large shower hand, part tiled walls, a contemporary circular countertop wash hand basin with cupboard below and a large obscure glazed window.
Bedroom four is another good size, well designed double room with a glazed window, picture rail, wash hand basin and feature fireplace.
Bedroom three is a good sizable double room with a large bay window to front aspect enjoying some sea views, picture rail and wood flooring.
Bedroom two is a large spacious double bedroom with a large bay window to front aspect enjoying sea views to the left.
On this level, there is a separate utility room with a large window, wall and base level kitchen units, work surfaces with matching up stands, single bowl single drainer sink unit, and space for appliances.
On the second floor, you will find the private principal suite with large Velux windows providing an abundance of natural light, which have been well placed to enjoy the sea views. This suite includes a dressing area with built in wardrobes and a door leads to the en-suite bathroom. The en-suite has a velux window, panelled bath with hand shower attachment, large wash hand basin and WC.
Outside
To the rear of the property there is a beautiful good size wrap around garden offering a delightful blend of natural beauty and cosy charm. This charming garden oasis is a perfect retreat for relaxation and tranquillity. Nestled among lush greenery, the space has been beautifully crafted and landscaped to provide a number of different private areas.
Large windows and French doors from the Orangery opens up to the garden, creating a seamless indoor-outdoor living experience with a variety of seating options. There are is a large gravelled terrace, with potted plants and a paved stepping stone path leading through the garden to steps taking you to a further garden area which is partially paved, with a large gravelled space and a wooden pergola with a growing vine, which is surrounded by an array of vibrant plants and trees including two apple trees, a cherry tree and palm trees, creating a serene atmosphere.
To the side of the property there is a covered storage area with a door leading to the side garage/carport. The double Garage/Carport is a large than average with electric connected and an up and over door.
To the front is a pretty gravelled courtyard garden and driveway parking for two cars.
Brochures
Brochure of 19 Headland Park Road- COUNCIL TAXA payment made to your local authority in order to pay for local services like schools, libraries, and refuse collection. The amount you pay depends on the value of the property.Read more about council Tax in our glossary page.
- Band: E
- PARKINGDetails of how and where vehicles can be parked, and any associated costs.Read more about parking in our glossary page.
- Driveway
- GARDENA property has access to an outdoor space, which could be private or shared.
- Yes
- ACCESSIBILITYHow a property has been adapted to meet the needs of vulnerable or disabled individuals.Read more about accessibility in our glossary page.
- Ask agent
Headland Park Road, Preston, Paignton
NEAREST STATIONS
Distances are straight line measurements from the centre of the postcode- Paignton Station1.0 miles
- Torquay Station1.1 miles
- Torre Station1.7 miles
About the agent
Woods Estate Agents, Auctioneers and Letting Agents., Kingsteignton
The Newton Abbot Property Centre, 2 Newton Road Kingsteignton TQ12 3AJ

Woods and sister company Woods Bryce Baker are long-established, award-winning Estate Agents, Auctioneers and Letting Agents in South Devon.
We offer a professional service based on experience and extensive industry training and focus on the sale and letting of all types of properties along with a complimentary range of services designed to make it easier for you to sell, buy, let or rent your property.
We pride ourselves on providing a personal and friendly service tailored to ou
Industry affiliations



Notes
Staying secure when looking for property
Ensure you're up to date with our latest advice on how to avoid fraud or scams when looking for property online.
Visit our security centre to find out moreDisclaimer - Property reference WNA-13733679. The information displayed about this property comprises a property advertisement. Rightmove.co.uk makes no warranty as to the accuracy or completeness of the advertisement or any linked or associated information, and Rightmove has no control over the content. This property advertisement does not constitute property particulars. The information is provided and maintained by Woods Estate Agents, Auctioneers and Letting Agents., Kingsteignton. Please contact the selling agent or developer directly to obtain any information which may be available under the terms of The Energy Performance of Buildings (Certificates and Inspections) (England and Wales) Regulations 2007 or the Home Report if in relation to a residential property in Scotland.
*This is the average speed from the provider with the fastest broadband package available at this postcode. The average speed displayed is based on the download speeds of at least 50% of customers at peak time (8pm to 10pm). Fibre/cable services at the postcode are subject to availability and may differ between properties within a postcode. Speeds can be affected by a range of technical and environmental factors. The speed at the property may be lower than that listed above. You can check the estimated speed and confirm availability to a property prior to purchasing on the broadband provider's website. Providers may increase charges. The information is provided and maintained by Decision Technologies Limited. **This is indicative only and based on a 2-person household with multiple devices and simultaneous usage. Broadband performance is affected by multiple factors including number of occupants and devices, simultaneous usage, router range etc. For more information speak to your broadband provider.
Map data ©OpenStreetMap contributors.




