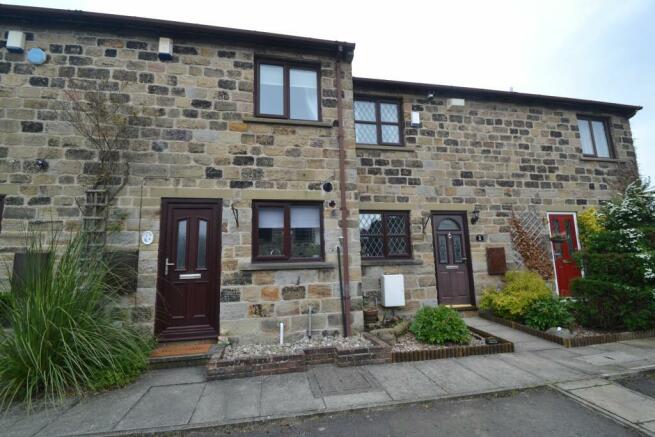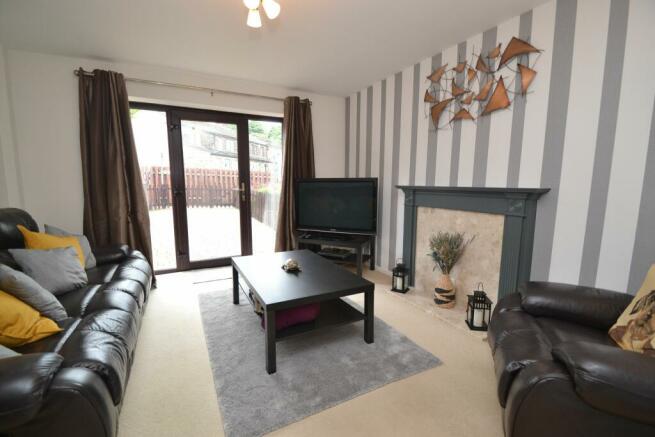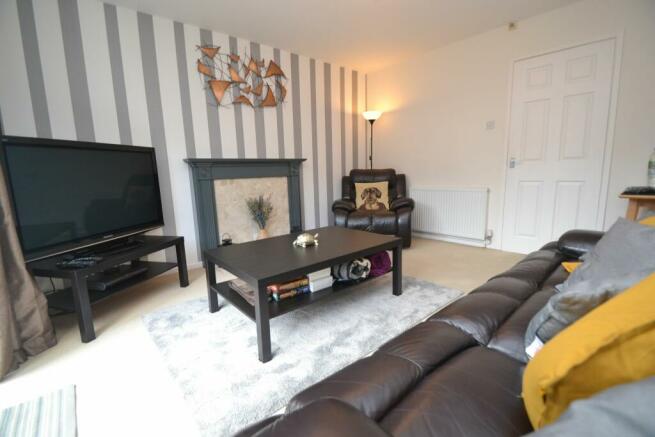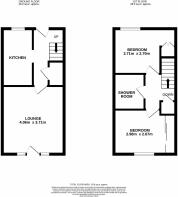Weavers Croft, Thackley,

- PROPERTY TYPE
Terraced
- BEDROOMS
2
- BATHROOMS
1
- SIZE
Ask agent
- TENUREDescribes how you own a property. There are different types of tenure - freehold, leasehold, and commonhold.Read more about tenure in our glossary page.
Freehold
Key features
- TASTEFULLY PRESENTED 2 DOUBLE BEDROOM STONE MID-TERRACE
- SITUATED IN THIS SMALL DESIRABLE DEVELOPMENT IN THE HEART OF THE VILLAGE
- LOUNGE
- RECENT REPLACEMENT FITTED KITCHEN
- RECENT REPLACEMENT SHOWER ROOM
- GCH WITH A CONDENSING COMBI-BOILER
- UPVC DG WINDOWS AND DOORS
- FRONT PARKING FOR 2 CARS
- REAR ENCLOSED BLOCKED LEVEL GARDEN
- SOUGHT AFTER LOCATION CLOSE TO ALL THE LOCAL AMENITIES
Description
MUCH SOUGHT AFTER STYLE OF PROPERTY * 2 DOUBLE BEDROOM MID-TERRACE BUILT OF YORKSHIRE STONE FROM THE OLD MILL * RECENT REPLACEMENT MODERN FITTED KITCHEN * MODERN FITTED REPLACEMENT SHOWER ROOM * 3 YEAR OLD CONDENSING COMBI-BOILER * UPVC DG WINDOWS AND DOORS * REAR ENCLOSED BLOCK PAVED LEVEL GARDEN * FRONT PARKING BAY FOR 2 CARS * THE PROPERTY OFFERS WALK IN ACCOMMODATION * AN IDEAL FTB COUPLES OR DOWNSIZING PERSON/COUPLES HOME * ALL LEVEL ACCESS & CLOSE TO ALL THE LOCAL AMENITIES * VIEWING ESSENTIAL *
This tastefully presented mid-terrace stone house is part of a small desirable development nestled in the heart of Thackley. With an asking price of £189,950, it boasts of 2 spacious double bedrooms and is an ideal home for first-time buyers (FTB) or for individuals or couples looking to downsize. A well-maintained reception room further extends the living space offering a seamless flow for everyday living. Convenience is enhanced with the property situated on level access ground.
Designed for comfort and practicality, the property offers off-street parking to the front of the house with a provision for 2 cars, providing additional convenience for the residents. The beauty of this house further extends to the exterior where there is a rear enclosed garden. This attractively laid out and easy-to-maintain garden features blocked paving and level grounds, offering a perfect space to enjoy outdoor living or simply some peace and tranquillity in a private setting.
The fantastic location of Weavers Croft offers easy access to a wealth of amenities, including shops, eateries, and bars etc, making it an enviable choice for those looking for a cosy, convenient and stylish home. In conclusion, this appealing terraced home celebrates a unique blend of character features, modern accents, and superior location, embodying the ideal living space.
Entrance: Front wood grain Upvc door into the hallway, stairs, radiator, plank effect laminate floor, under stairs storage cupboard.
Kitchen: 3.46m x 1.85m (11'3 x 6'0). Recently installed range of wall & base units with work tops and contrasting brick effect tiling above and under lighting, stainless steel power points and sockets, stainless steel extractor over a 4 ring ceramic Bosch hob, built in stainless steel electric oven, space for a tall boy fridge freezer, sink, plumbed for an auto-washer, inset ceiling lights, plank effect laminate flooring.
Lounge: 4.06m x 3.71m (13'3 x 12'1). Adam style fireplace with marble back & hearth, electric point, two radiators, rear wood grain glazed door and side panes, Sky TV point.
Landing & Stairs: Spindle staircase, useful linen cupboard, access into the roof space.
Bedroom 1: 3.71m to the recess x 2.70m (12'1 x 8'8). Upvc dg window to front, radiator, cupboard storage.
Bedroom 2: 2.98m from the sliding mirror robes x 2.67m (9'7 x 8'7). Upvc dg window to rear, radiator, full wall length fitted mirror sliding wardrobes.
Shower Room: 2.02m x 1.7m (6'6 x 5'5). Recent replacement modern fitted shower room, fully tiled to walls & floor, contemporary walk in shower cubicle with a glass screen, chrome thermostatically controlled rain head shower unit plus hand attachment, wash basin and wc in an enclosed closet vanity unit in high gloss white, extractor, inset ceiling lights, heated chrome towel rail.
Externally: To the front is a small pebble garden, water tap, 2 parking spaces. Rear enclosed level block paved garden with access for wheelie bins, light.
Services: Mains electricity, water, drainage and gas are installed. Domestic heating is from a gas fired boiler.
Internet & Mobile Coverage: Information obtained from the Ofcam website and displayed on the website portals is available to view.
- COUNCIL TAXA payment made to your local authority in order to pay for local services like schools, libraries, and refuse collection. The amount you pay depends on the value of the property.Read more about council Tax in our glossary page.
- Band: B
- PARKINGDetails of how and where vehicles can be parked, and any associated costs.Read more about parking in our glossary page.
- Residents
- GARDENA property has access to an outdoor space, which could be private or shared.
- Back garden,Front garden
- ACCESSIBILITYHow a property has been adapted to meet the needs of vulnerable or disabled individuals.Read more about accessibility in our glossary page.
- Level access
Weavers Croft, Thackley,
NEAREST STATIONS
Distances are straight line measurements from the centre of the postcode- Baildon Station0.9 miles
- Apperley Bridge Station1.2 miles
- Shipley Station1.7 miles
About the agent
Welcome to Martin S Lonsdale Estate Agents, Thackley. We are a family owned independent estate agency practice, having been established since 1997 in the North Bradford district.
Our office is located in the village of Thackley. It is considered to be an upmarket area of Bradford, which is conveniently placed with transport links for Leeds.
Our specialist market is residential sales for the whole of North East Bradford and parts of Leeds.
We also have links with a leading mo
Notes
Staying secure when looking for property
Ensure you're up to date with our latest advice on how to avoid fraud or scams when looking for property online.
Visit our security centre to find out moreDisclaimer - Property reference 0015320. The information displayed about this property comprises a property advertisement. Rightmove.co.uk makes no warranty as to the accuracy or completeness of the advertisement or any linked or associated information, and Rightmove has no control over the content. This property advertisement does not constitute property particulars. The information is provided and maintained by Martin S Lonsdale, Bradford. Please contact the selling agent or developer directly to obtain any information which may be available under the terms of The Energy Performance of Buildings (Certificates and Inspections) (England and Wales) Regulations 2007 or the Home Report if in relation to a residential property in Scotland.
*This is the average speed from the provider with the fastest broadband package available at this postcode. The average speed displayed is based on the download speeds of at least 50% of customers at peak time (8pm to 10pm). Fibre/cable services at the postcode are subject to availability and may differ between properties within a postcode. Speeds can be affected by a range of technical and environmental factors. The speed at the property may be lower than that listed above. You can check the estimated speed and confirm availability to a property prior to purchasing on the broadband provider's website. Providers may increase charges. The information is provided and maintained by Decision Technologies Limited. **This is indicative only and based on a 2-person household with multiple devices and simultaneous usage. Broadband performance is affected by multiple factors including number of occupants and devices, simultaneous usage, router range etc. For more information speak to your broadband provider.
Map data ©OpenStreetMap contributors.




