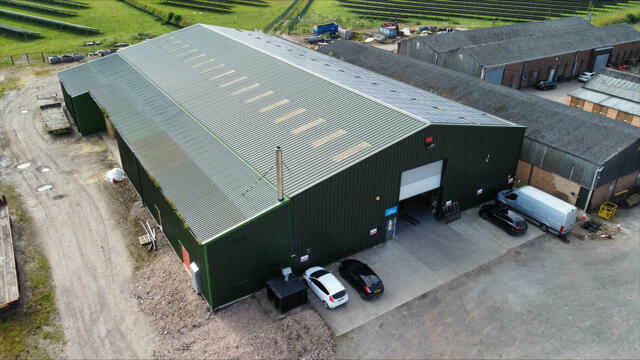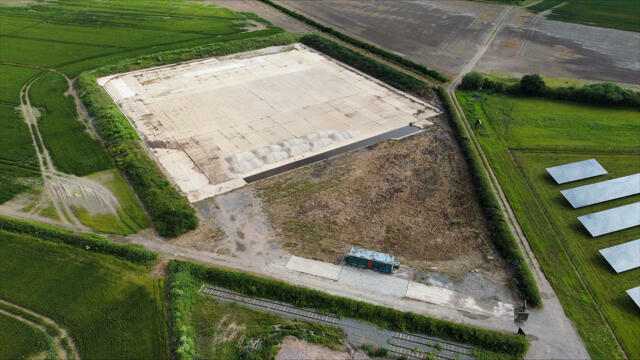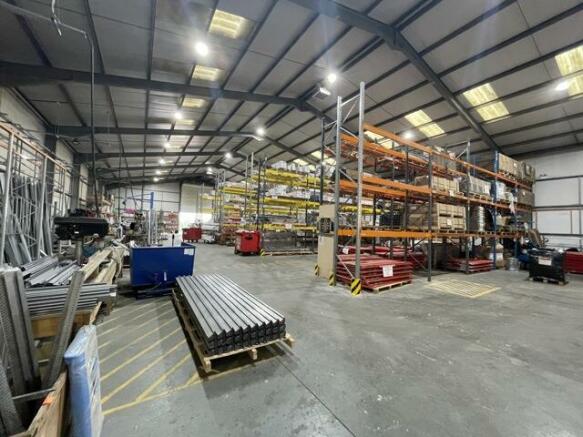Unit 1 , Grendon House Farm, Grendon, Atherstone , Warwickshire , CV9 3DT
- SIZE AVAILABLE
13,950 sq ft
1,296 sq m
- SECTOR
Light industrial facility to lease
Lease details
- Lease available date:
- Ask agent
- Lease type:
- Long term
Key features
- 13,950.14 sq.ft.
- Warehouse and offices
- Good Transport Links
- Additional outside storage available
- Secure site
- Ample parking
- Electric roller shutter doors
- Flexible terms
- Heating
Description
Description
Description
The property comprises a detached & insulated portal frame warehouse constructed in 2008. To the front of the unit is a roller shutter door.
Internally there is a concrete floor and offices to the rear including w/cs. The unit has 3-phase electricity and an eaves height to the underside of the haunch of 6.85m.
Externally there is designated parking immediately to the frontage of the premises and to the rear.
Location
The property is located at Grendon House Farm in the village of Grendon in North Warwickshire. The site is conveniently located only 3 miles from the A5 which then provides access to the M42 (4 miles), M1 and the wider road network. Birmingham is only 20 minutes away and Leicester/Derby 30 minutes.
Price
£70,000 per annum plus VAT
Tenure
The property is available in March 2025 by way of a new lease on terms to be agreed.
The Lease will be excluded from Sections 24-28 of the Landlord & Tenant Act 1954.
Utilities
The property benefits from three phase mains electricity, water and drainage.
We would advise interested parties to undertake their own enquiries as to the adequacy and availability of these services, which have not been tested or verified by Howkins and Harrison LLP.
Service Charge
We understand there will be a service charge levied for the upkeep of the main access road.
Business Rates
The current rateable value is £57,000.
For clarification on Business Rates we would advise that interested parties make their own enquiries of North Warwickshire Borough Council on .
EPC
TBC
Deposit
A deposit will be required to be held for the duration of the term, equivalent to 3 months' rent.
Planning
We understand the premises have previously had planning consent under Classes B1, B2 & B8 of the Town and Country Planning (Use Classes) Order 1987.
Interested parties are advised to make their own enquiries of the local planning authority.
Viewings
Strictly by prior appointment with James Hunt at the Ashby de la Zouch branch, please call (option 3).
Brochures
Unit 1 , Grendon House Farm, Grendon, Atherstone , Warwickshire , CV9 3DT
NEAREST STATIONS
Distances are straight line measurements from the centre of the postcode- Polesworth Station2.2 miles
- Atherstone Station2.3 miles
- Wilnecote Station4.8 miles
About Howkins & Harrison, Commercial
The Old Cottage Hospital, Leicester Road, Ashby-De-La-Zouch, LE65 1DB

We act on behalf of owners, landlords and tenants and have a wealth of experience to meet all your commercial property needs.
Our services include the selling and letting of industrial, office, retail, land and development sites. We also manage property portfolios, give planning and development advice and deal with all landlord and tenant matters.
We have extensive local knowledge and offices throughout the Midlands. Our dedicated Commercial team have an outstanding reputation and
Notes
Disclaimer - Property reference 2470LH. The information displayed about this property comprises a property advertisement. Rightmove.co.uk makes no warranty as to the accuracy or completeness of the advertisement or any linked or associated information, and Rightmove has no control over the content. This property advertisement does not constitute property particulars. The information is provided and maintained by Howkins & Harrison, Commercial. Please contact the selling agent or developer directly to obtain any information which may be available under the terms of The Energy Performance of Buildings (Certificates and Inspections) (England and Wales) Regulations 2007 or the Home Report if in relation to a residential property in Scotland.
Map data ©OpenStreetMap contributors.



