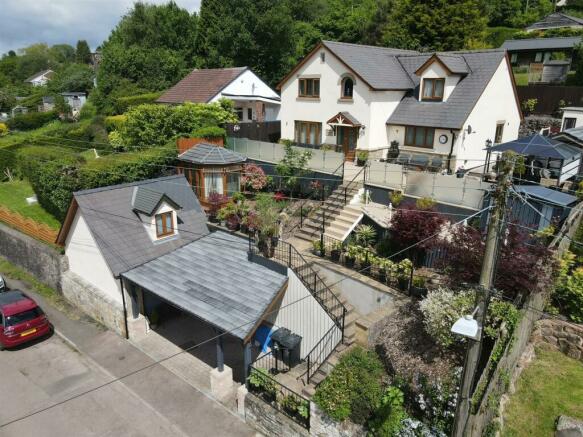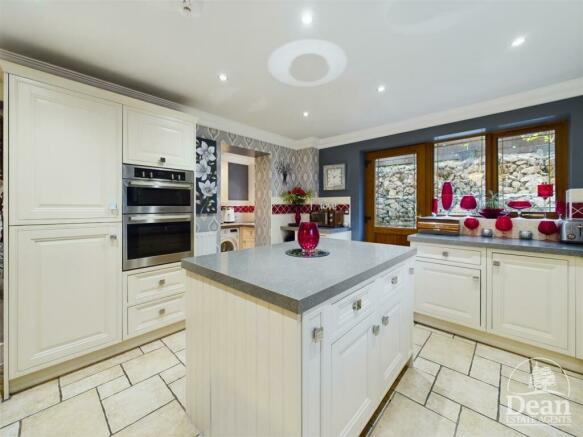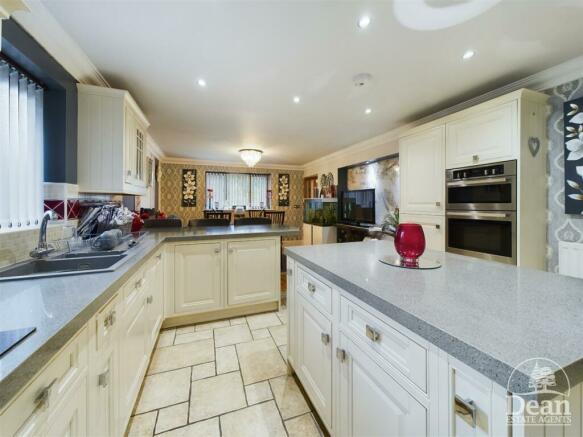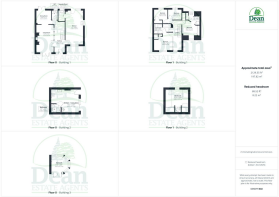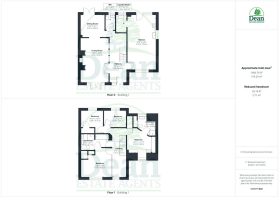
Tramway Road, Ruspidge, Cinderford

- PROPERTY TYPE
Detached
- BEDROOMS
5
- BATHROOMS
3
- SIZE
Ask agent
- TENUREDescribes how you own a property. There are different types of tenure - freehold, leasehold, and commonhold.Read more about tenure in our glossary page.
Freehold
Key features
- FOUR BEDROOM DETACHED PROPERTY
- SEPARATE ONE BEDROOM ANNEXE
- KITCHEN WITH BUILT IN APPLIANCES
- LOUNGE
- DINING ROOM
- UTILITY ROOM
- MASTER BEDROOM WITH EN-SUITE SHOWER ROOM
- LANDSCAPED TIERED GARDENS
- GAS CENTRAL HEATING
- DOUBLE GLAZING
Description
Dean Estate Agents are delighted to offer 'For Sale' this individual detached property with a separate one bedroom annexe. All in immaculate and well maintained order throughout. The property stands in an elevated position enjoying woodland views. The property boasts a fully fitted kitchen/diner, utility room, lounge and separate dining room, downstairs cloakroom. Master bedroom with en-suite shower room, 3 further bedrooms and family bathroom. Steps lead up to the landscaped tiered gardens stocked with various shrubs and lighting. Double glazed summer house, gardens shed, workshop, pond and separate sauna room. The decked veranda and patio area adjacent to the house is privately screened with privacy glass panels. The one bedroom annexe offers great accommodation for the extended family.
Entrance Hallway : - 2.18 x 6.60 (7'1" x 21'7") - Stairs to the first floor, under stairs recess
Lounge : - 3.74 x 5.94 (12'3" x 19'5") - Oak / carpet flooring, double glazed French door to front, fireplace with coal effect gas fire with display alcoves to either side including down lighters, two twin paneled radiators, glazed doors and windows to Hallway, opening to Dining Room.
Dining Room : - 3.25 x 3.05 (10'7" x 10'0") - Oak / carpet flooring, double glazed French doors to rear aspect, twin paneled radiator, downlighting.
Kitchen / Diner : - 3.72 x 7.39 (12'2" x 24'2") - Kitchen - matching wall and base cabinets, electric oven and grill, induction hob, extractor hood, integrated dishwasher, 1.5 bowl sink unit, integrated fridge and freezer, center island, granite worktops, radiator, double glazed windows to front, side and rear aspects, double glazed door to outside, down lighting, tiled floor.
Dining Area - Oak / tiled flooring, tiled display alcove, wall mounted electric fire, twin paneled radiator.
Utility Area : - 1.25 x 2.42 (4'1" x 7'11") - Matching wall and base cabinets, plumbing for washing machine, space for tumble dryer, tiled splash backs, tiled floor, 1.5 bowl sink unit, double glazed window to rear aspect.
Cloakroom : - 1.41 x 2.07 (4'7" x 6'9") - Low level WC, wash hand basin, oak flooring, part tiled walls, down lighting, towel radiator, double glazed window to rear aspect.
First Floor Landing : - 1.91 x 6.74 (6'3" x 22'1") - Galleried landing, down lighting, wall lighting, radiator, double glazed arched window to front aspect.
Master Bedroom : - 3.33 x 3.44 (10'11" x 11'3") - Fitted wardrobes, built in cupboard, radiator, double glazed window to front aspect.
En-Suite : - 2.48 x 2.06 (8'1" x 6'9") - Shower cubicle, low level WC, wash hand basin, shaver point, towel radiator, tiled walls, tiled floor, fitted cupboards, double glazed window to rear aspect.
Bedroom 2 : - 4.18 x 4.02 (13'8" x 13'2") - Fitted wardrobe, radiator, down lighting, double glazed window to front aspect, door to 'Jack and Jill' bathroom.
Jack & Jill Bathroom : - 4.18 x 2.11 (13'8" x 6'11") - Bath with shower over, shower cubicle, twin wash hand basin's, vanity cupboards, low level WC, fitted mirror and shelf unit, skylight, tiled walls, tiled floor, display alcove, towel radiator, down lighting, shaver point.
Bedroom 3 : - 3.00 x 3.15 (9'10" x 10'4") - Built in cupboard with gas boiler and hot water tank, radiator, access to loft space, double glazed window to rear aspect.
Bedroom 4 : - 3.03 x 2.31 (9'11" x 7'6") - Radiator, double glazed window to rear aspect.
Outside : - As you approach the property there is a canopied area where one can park a vehicle, there is a storage shed and access to the one bedroom annexe. Steps with rails and lighting pave the way to the tiered gardens. On the first level the gardens are covered with wood bark and various shrubs together with the summer house and small deck with garden shed. The steps proceed to the property and UPVC deck area and patio which is screened with privacy glass and yet still enjoying a woodland view. On this level is a summer gazebo, storage shed, pond and sauna room. All a round the property is lighting and power.
Summer House : - Vaulted ceiling, laminate flooring, tiled walls, down lighting, double glazed windows and doors with woodland views.
Annexe : - EPC rating 'E'
Open Plan Lounge / Kitchen : - 4.94 x 4.13 (16'2" x 13'6") - Open plan lounge / kitchen, under floor heating, tiled floor, wall mounted electric fire. Kitchen area is fitted with matching wall and base cabinets, integrated fridge / freezer, washing machine, ceramic hob, electric oven and grill, extractor hood, down lighting, tiled splash backs, spiral staircase. Lounge area - Tiled floor, downlighting, double glazed sliding patio doors to front aspect, double glazed entrance door.
Shower Room : - 1.76 x 1.46 (5'9" x 4'9") - Shower cubicle, vanity wash hand basin, low level WC, tiled walls, tiled floor, down lighting, towel radiator, extractor fan.
Bedroom : - 4.08 x 3.21 (13'4" x 10'6") - Fitted wardrobes, double glazed window to front aspect, double glazed door to rear.
Dean Estate Agents Ltd have prepared the information within this website/brochure with infinite care and without a guarantee of accuracy. Before you act upon any information provided, we request that you satisfy yourself about the completeness, accuracy, reliability, suitability, or availability with respect to the website or the information, products, services, or related graphics contained on our website for any purpose.
These details do not constitute any part of any Offer, Contract or Tenancy Agreement. Photographs used for advertising purposes may not necessarily be the most recent photographs. All photographic images are under the ownership of Dean Estate Agents Ltd and therefore Dean Estate Agents retain the copyright.
Tenanted Property – we are not always able to show the most recent condition of a property due to tenants’ privacy and may choose to show the photographs of the property when it was last vacant to at least allow clients some idea of the internal condition at that time.
Energy Performance Certificates are supplied to us via a third party and we do not accept responsibility for the content within such reports.
As with leasehold property or new build development sites, you are likely to be responsible for a contribution to management charges and/or ground rent or a contribution to the development service charge. Please enquire at the time of viewing. You may also incur fees for items such as leasehold packs and, in addition, you will also need to check the remaining length of any lease before you complete a mortgage application form. You must therefore consult with your legal representatives on these matters at the earliest opportunity before making a decision to purchase or incurring costs.
Measurements: Great care is taken when measuring, but measurements should not be relied upon for ordering carpets, equipment etc.
The Laws of copyright protect this material. Dean Estate Agents is the owner of the copyright. This property sheet forms part of our database and is protected by the database right and copyright laws.
Equipment: Dean Estate Agents have not tested the equipment or any central heating system mentioned in these particulars and the purchaser is advised to satisfy themselves as to the working order and condition of any related equipment.
Tenure: We are advised freehold.
Agents Note: Please contact Dean Estate Agents for an updated brochure if applicable.
Brochures
Tramway Road, Ruspidge, CinderfordBrochure- COUNCIL TAXA payment made to your local authority in order to pay for local services like schools, libraries, and refuse collection. The amount you pay depends on the value of the property.Read more about council Tax in our glossary page.
- Band: D
- PARKINGDetails of how and where vehicles can be parked, and any associated costs.Read more about parking in our glossary page.
- Ask agent
- GARDENA property has access to an outdoor space, which could be private or shared.
- Yes
- ACCESSIBILITYHow a property has been adapted to meet the needs of vulnerable or disabled individuals.Read more about accessibility in our glossary page.
- Ask agent
Tramway Road, Ruspidge, Cinderford
NEAREST STATIONS
Distances are straight line measurements from the centre of the postcode- Lydney Station6.1 miles
About the agent
Are you thinking of selling or letting your property in the Forest of Dean but unsure of its value and market conditions for your type of property? You may be surprised to hear that we are the LEADING SELLING AND LETTING agent in the Forest of Dean with offices in all three towns - our mission being to make life easier for your moving experience.
Dean Estate Agents is an Estate and Letting Agent with offices in Coleford, Lydney and
Notes
Staying secure when looking for property
Ensure you're up to date with our latest advice on how to avoid fraud or scams when looking for property online.
Visit our security centre to find out moreDisclaimer - Property reference 33135606. The information displayed about this property comprises a property advertisement. Rightmove.co.uk makes no warranty as to the accuracy or completeness of the advertisement or any linked or associated information, and Rightmove has no control over the content. This property advertisement does not constitute property particulars. The information is provided and maintained by Dean Estate Agents, Cinderford. Please contact the selling agent or developer directly to obtain any information which may be available under the terms of The Energy Performance of Buildings (Certificates and Inspections) (England and Wales) Regulations 2007 or the Home Report if in relation to a residential property in Scotland.
*This is the average speed from the provider with the fastest broadband package available at this postcode. The average speed displayed is based on the download speeds of at least 50% of customers at peak time (8pm to 10pm). Fibre/cable services at the postcode are subject to availability and may differ between properties within a postcode. Speeds can be affected by a range of technical and environmental factors. The speed at the property may be lower than that listed above. You can check the estimated speed and confirm availability to a property prior to purchasing on the broadband provider's website. Providers may increase charges. The information is provided and maintained by Decision Technologies Limited. **This is indicative only and based on a 2-person household with multiple devices and simultaneous usage. Broadband performance is affected by multiple factors including number of occupants and devices, simultaneous usage, router range etc. For more information speak to your broadband provider.
Map data ©OpenStreetMap contributors.
