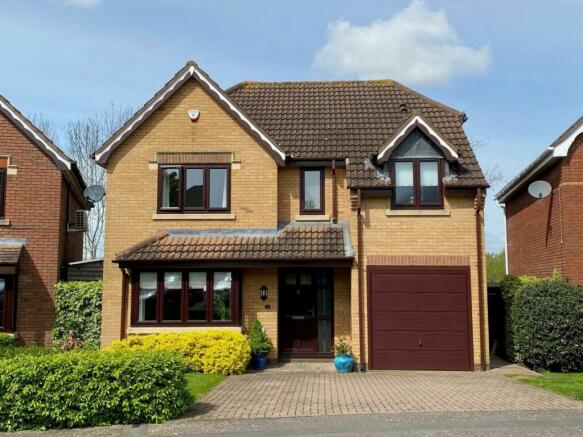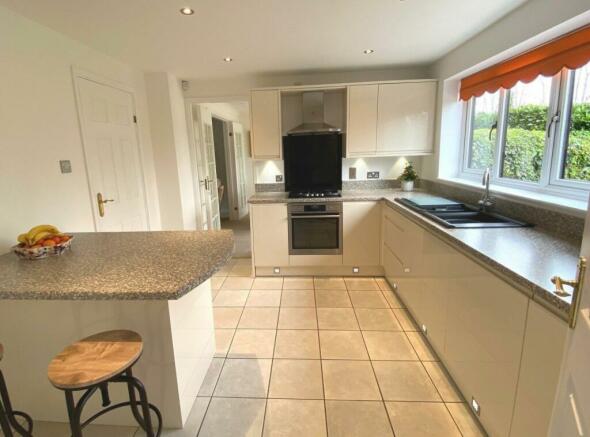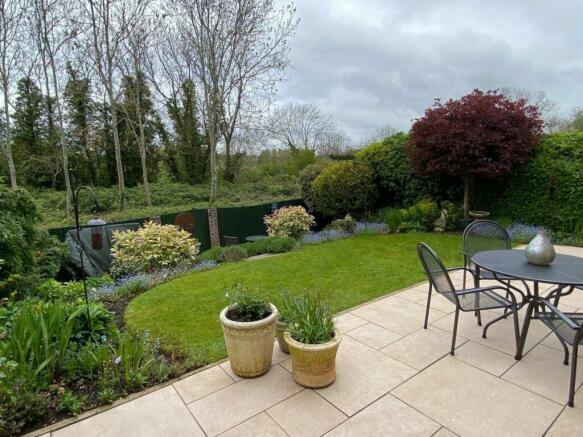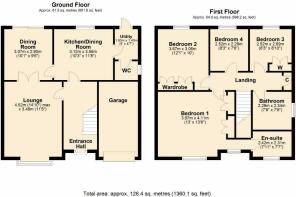
Harcourt Way, Hunsbury Hill, Northampton NN4 8JS

- PROPERTY TYPE
Detached
- BEDROOMS
4
- BATHROOMS
2
- SIZE
Ask agent
- TENUREDescribes how you own a property. There are different types of tenure - freehold, leasehold, and commonhold.Read more about tenure in our glossary page.
Freehold
Key features
- Popular Hunsbury Hill Development
- Attractive Detached House
- Four Bedrooms & Two Bathrooms
- Private Rear Aspect & Views
- Integral Garage & Parking
- Highly Recommended
Description
LOCAL AREA INFORMATION
Built and developed in the 1990s as part of Northampton's expansion, the residential area of Hunsbury Hill is now well established and extremely popular due to their local facilities and main road access. Positioned between junctions 15 and 15a of the M1, this large residential area offers local shopping precincts as well as a large 24 hour supermarket, doctor's surgery, schools, dental practice, library, leisure centre, petrol station, public houses, restaurants and a country park with conference venue Hunsbury Hill Centre. The town offers two luxury cinemas and two well regarded theatres. The additional high street facilities and public service amenities of Northampton town centre can be reached less than 3 miles away along with a mainline train station with services to London Euston and Birmingham New Street. Regular bus services operate to Northampton as well as Milton Keynes where further shopping and entertainment facilities can be enjoyed such as The Milton Keynes Theatre District, The Centre MK or Xscape indoor skiing and boarding dome.
THE ACCOMMODATION COMPRISES
ENTRANCE HALL
uPVC entrance door. Staircase rising to first floor landing. Radiator. Staircase rising to first floor landing with cupboard under with light.
LOUNGE 4.52m (14'10) x 3.48m (11'5)
Double glazed bay window to front elevation. Radiator. Feature fireplace with electric fire. Multi pane glazed doors to:
DINING ROOM 3.07m (10'1) x 2.90m (9'6)
Double glazed patio doors to garden. Radiator.
KITCHEN/DINING ROOM 3.12m (10'3) x 3.56m (11'8)
Double glazed window to rear elevation. Radiator. Gloss fronted wall and base units. One and a half bowl sink unit with mixer tap and upstand. Built in gas hob, electric oven and extractor hood. Built in dishwasher. Built in fridge/freezer. Island breakfast bar unit. Plinth lighting and downlighters to ceiling. Tiled floor.
UTILITY ROOM 1.83m (6'0) x 1.40m (4'7)
Obscure double glazed door to garden. Radiator. Continuation of wall and base units and matching work surfaces. Space for washing machine. Tiled floor. Wall mounted gas fired boiler.
CLOAKROOM/WC
Obscure double glazed window to side elevation. Radiator. Suite comprising low level WC and wash hand basin. Tiled floor.
FIRST FLOOR LANDING
Access to loft space via drop down ladder, light connected. Airing cupboard housing hot water cylinder. Doors to:
BEDROOM ONE 3.99m (13'1) x 4.11m (13'6)
Two double glazed windows to front elevation. Two built in wardrobes. Radiator.
EN-SUITE 2.41m (7'11) x 2.31m (7'7)
Obscure double glazed dormer window to front elevation. Radiator. Refitted suite comprising tiled shower cubicle, wash hand basin and WC with display shelf over.
BEDROOM TWO 3.68m (12'1) x 3.05m (10'0)
Double glazed window to rear elevation. Radiator. Two built in wardrobes.
BEDROOM THREE 2.51m (8'3) x 2.69m (8'10)
Double glazed window to rear elevation. Radiator. Built in cupboard.
BEDROOM FOUR 2.51m (8'3) x 2.29m (7'6)
Double glazed window to rear elevation. Radiator.
BATHROOM 2.29m (7'6) x 2.34m (7'8)
Obscure double glazed window to side elevation. Radiator. Suite comprising panelled bath with mixer tap and shower attachment, low level WC and pedestal wash hand basin. Extractor. Tiling to dado height.
OUTSIDE
FRONT GARDEN
Laid to lawn and low level hedging. Block paved driveway leading to garage. Side gate.
GARAGE
Up and over door. Power and light.
REAR GARDEN
Full width paved patio. Lawned beyond and shaped beds. Steps down to gravelled seating area. Enclosed by wooden panelled fencing and side gate. Water tap. Outside electric socket.
DRAFT DETAILS
At the time of print, these particulars are awaiting approval from the Vendor(s).
AGENT'S NOTE(S)
The heating and electrical systems have not been tested by the selling agent JACKSON GRUNDY.
VIEWINGS
By appointment only through the agents JACKSON GRUNDY – open seven days a week.
FINANCIAL ADVICE
We offer free independent advice on arranging your mortgage. Please call our Consultant on . Written quotations available on request. “YOUR HOME MAY BE REPOSSESSED IF YOU DO NOT KEEP UP REPAYMENTS ON A MORTGAGE OR ANY OTHER DEBT SECURED ON IT”.
Brochures
Brochure 1- COUNCIL TAXA payment made to your local authority in order to pay for local services like schools, libraries, and refuse collection. The amount you pay depends on the value of the property.Read more about council Tax in our glossary page.
- Ask agent
- PARKINGDetails of how and where vehicles can be parked, and any associated costs.Read more about parking in our glossary page.
- Yes
- GARDENA property has access to an outdoor space, which could be private or shared.
- Yes
- ACCESSIBILITYHow a property has been adapted to meet the needs of vulnerable or disabled individuals.Read more about accessibility in our glossary page.
- Ask agent
Harcourt Way, Hunsbury Hill, Northampton NN4 8JS
NEAREST STATIONS
Distances are straight line measurements from the centre of the postcode- Northampton Station1.4 miles
About the agent
We opened our flagship Northampton town centre branch at the beginning of 2018, occupying the stunning 'Corner House' at 1 St Giles Square.
This branch covers the more central districts of the town including St James, The Mounts, Semilong, Far Cotton and Delapre, as well as Dallington, Camp Hill, Briar Hill, Hunsbury, Cliftonville, Langlands and Little and Great Houghton. As such, our staff are able to offer an extremely wide variety of property
Industry affiliations



Notes
Staying secure when looking for property
Ensure you're up to date with our latest advice on how to avoid fraud or scams when looking for property online.
Visit our security centre to find out moreDisclaimer - Property reference 14794. The information displayed about this property comprises a property advertisement. Rightmove.co.uk makes no warranty as to the accuracy or completeness of the advertisement or any linked or associated information, and Rightmove has no control over the content. This property advertisement does not constitute property particulars. The information is provided and maintained by Jackson Grundy Estate Agents, Northampton. Please contact the selling agent or developer directly to obtain any information which may be available under the terms of The Energy Performance of Buildings (Certificates and Inspections) (England and Wales) Regulations 2007 or the Home Report if in relation to a residential property in Scotland.
*This is the average speed from the provider with the fastest broadband package available at this postcode. The average speed displayed is based on the download speeds of at least 50% of customers at peak time (8pm to 10pm). Fibre/cable services at the postcode are subject to availability and may differ between properties within a postcode. Speeds can be affected by a range of technical and environmental factors. The speed at the property may be lower than that listed above. You can check the estimated speed and confirm availability to a property prior to purchasing on the broadband provider's website. Providers may increase charges. The information is provided and maintained by Decision Technologies Limited. **This is indicative only and based on a 2-person household with multiple devices and simultaneous usage. Broadband performance is affected by multiple factors including number of occupants and devices, simultaneous usage, router range etc. For more information speak to your broadband provider.
Map data ©OpenStreetMap contributors.





