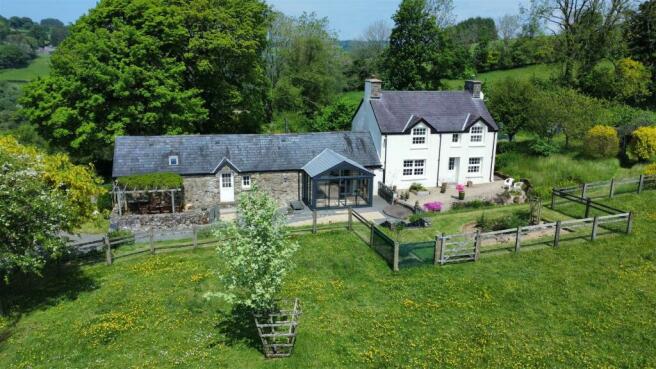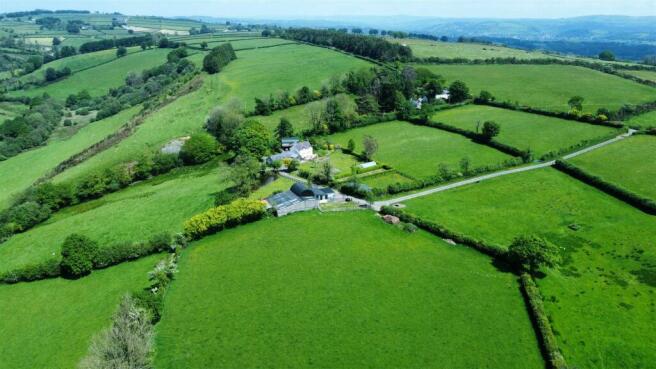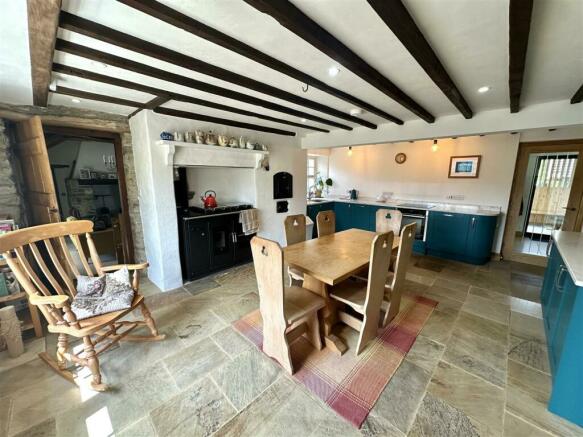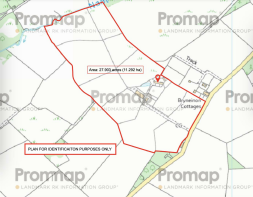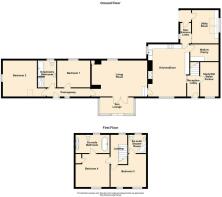Llanwennog, Nr Llanybydder
- PROPERTY TYPE
Smallholding
- BEDROOMS
4
- BATHROOMS
3
- SIZE
Ask agent
Key features
- Beautifully situated 28 acre Country Residence
- Stone & Slate 4 Bedroomed Farmhouse
- Wealth Of Character - Dating back to the early 1800's
- Peaceful and totally private yet not remote
- A property of diverse appeal e.g. equestrian, B & B etc.
- Useful Sheep/ Cattle/ Store sheds and Stabling
- Private Access Drive
- Tastefully Renovated to a Very High Standard
- Lovely Landscaped Grounds
- 30 Mins from the renowned West Wales Coastline
Description
Location - Beautifully situated down a private track, being totally private yet not remote. The property is approximately 3 miles from the Teifi valley and market town of Llanybydder, renowned for its popular livestock market with a good range of everyday facilities including shops, public houses, doctor's surgery, chemist etc. The property is also convenient to the larger town of Lampeter and within easy travelling distance of the larger administrative town of Carmarthen to the south whilst being 30 mins inland from the renowned West Wales Coastline with its many sandy beaches & secluded coves.
Front Entrance Door To - -
Reception Lobby - with fossil sandstone flooring, spot lighting, staircase to first floor, pocket door to -
Study/ Old Welsh Parlour - 3.84m x 2.06m - Beamed ceiling, feature fitted cupboard and shelving, feature original fireplace, antique 1/2 wall panelling, antique pitch pine panel door and south facing window.
Kitchen/ Diner - 5.89m x 4.65m (19'4" x 15'3") - Attractive "mint" colour base & wall units with quartz worktops, 'Neff' "Bakeoff oven" with 4 induction hobs, built in dish washer & fridge, sink unit h/c, 'Klover' biomass wood pellet boiler for central heating & oven / hot plates, feature original wall bread oven, Fossil stone slab flooring, feature exposed stone walls, double aspect south facing windows, which gives the room a light airy feeling. Door to -
Walk-In Pantry - 3.05m x 1.52m (10' x 5') -
Rear Entrance Lobby - limestone flooring, pocket door to -
Utility Room - 3.73m x 2.79m (12'3" x 9'2") - A light and airy room with limestone flooring, sink h/c, plumbing for automatic washing machine, 'Velux' triple glazed windows, down lights, door to -
Red Cedarwood Porch - with limestone flooring
Living Room - 6.43m x 4.37m (21'1" x 14'4") - (Renovated from the old cow shed).
Exposed roof timbers, Inglenook chimney with built in storage cupboard, multi fuel stove, north facing window with views over the tranquil Einon Valley, double south facing doors to -
Sun Lounge - 3.81m x 2.54m (12'6" x 8'4") - A lovely room perfectly placed to catch the sun with insulated and with under floor heating, door to the grounds at front.
Passageway - Downlights, terracotta floor tiles, access to door to property front and flower garden. Original character features (candle station).
Door to -
Bedroom 1 - 3.73m x 3.05m - North facing window.
Downstairs Bathroom - 3.05m x 2.03m (10' x 6'8") - With marble flooring, bath, pedestal wash hand basin, WC & shower.
Bedroom 2 - 4.04m x 3.81m (13'3" x 12'6") - Exposed roof timbers, 'Velux' roof window, arched end window with views over the Einon Valley
First Floor - With cast bannisters and oak rail.
Landing - Access to insulated loft space
Bedroom 3 - 3.99m x 3.73m (13'1" x 12'3") - South facing windows overlooking the lawn, flower garden and some of the property's 28 acres. With -
En-Suite - 2.01m x 2.01m (6'7" x 6'7") - with WC, pedestal wash hand basin, corner "Mira" electric shower, tiled. flooring
Bedroom 4 - 3.71m x 3.68m (12'2" x 12'1") - Currently utilised as Master Bedroom, again with south facing window over-looking the lawn, flower garden and some of the property's 28 acres. Also with -
En-Suite - 3.73m x 2.06m - Traditional high level WC, slate tile floor, roll top bath on lion legs, double basin with mirrors, immersion heater with central heating controls
Externally - The property enjoys spacious and well maintained grounds with lawned gardens, gravelled areas, fruit trees, polytunnel, greenhouse & a number of useful general purpose outbuildings suiting sheep & other livestock along with implement storage just a short distance from the house, up the private lane.
Orchard - With apple and plum trees.
Greenhouse -
Pergola -
Fruit Cage -
Wooden Stabling - 2 x 12' loose boxes plus 15' x 12' tack room/ further loose box on concrete base with veranda and access to small pony paddock.
Dutch Barn - 7.62m x 4.88m (25' x 16') - Having parking space for 2 cars with first floor workshop above with electricity connected
Holdings Duck Pond -
Dutch Barn With Lean To's - Being useful general purpose outhouses for sheep, other livestock and as implement storage with lean-to's either side and to the rear.
The Land - Extends to include grounds, to approx 28 acres of clean pastureland in compact enclosures and well fenced with the River Einon bordering the lower fields. All paddocks have water troughs or natural water supply. The upper fields are suitable for either cropping or grazing with the lower enclosures, sloping down to the the valley, suitable for grazing.
Council Tax Band 'D' - We understand the property is in council tax band 'D' with the amount payable per annum being £2104.
Services - We are informed by the vendors that the property benefits from mains electricity & water (spring water to outbuildings), septic tank drainage.
Directions - What3Words: widest.stiffly.settle
Proceeding West along the A475 Lampeter- Newcastle Emlyn road. After approximately 6 miles from Lampeter, turn left in the village of Cwmsychpant. Proceed for approximately 1 mile, straight on at the crossroads and take the first council road right thereafter. Carry on for about 1 mile, the entrance drive for "Llwynffynnon" is on your right with an Evans Bros For Sale board thereon.
Bps Entitlements - Single farm payment entitlements may be available at valuation.
Brochures
Llanwennog, Nr LlanybydderBrochureEnergy Performance Certificates
EE RatingLlanwennog, Nr Llanybydder
NEAREST STATIONS
Distances are straight line measurements from the centre of the postcode- Carmarthen Station15.2 miles
About the agent
As one of the oldest and most established firms in Mid and West Wales Evans Bros continue to lead the way in selling and valuing your property, from small parcels of land to cottages, bungalows and houses to country properties, smallholdings, commercial buildings, farms and estates.
A family firm founded in 1895, Evans Bros is one of the longest established Estate Agents in Wales and is still run by the descendants of the original founder. From our early roots in the agricultural market
Notes
Disclaimer - Property reference 33135564. The information displayed about this property comprises a property advertisement. Rightmove.co.uk makes no warranty as to the accuracy or completeness of the advertisement or any linked or associated information, and Rightmove has no control over the content. This property advertisement does not constitute property particulars. The information is provided and maintained by Evans Bros, Llanybydder. Please contact the selling agent or developer directly to obtain any information which may be available under the terms of The Energy Performance of Buildings (Certificates and Inspections) (England and Wales) Regulations 2007 or the Home Report if in relation to a residential property in Scotland.
Map data ©OpenStreetMap contributors.
