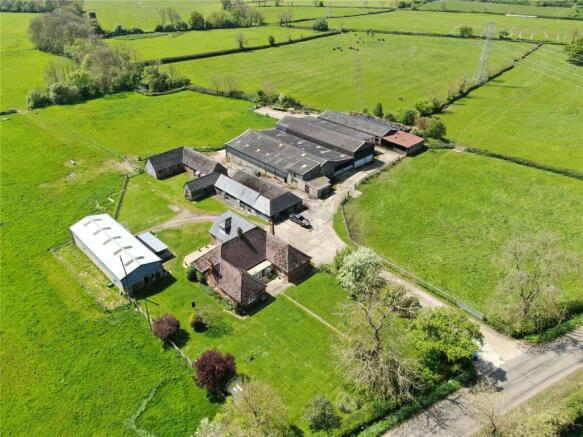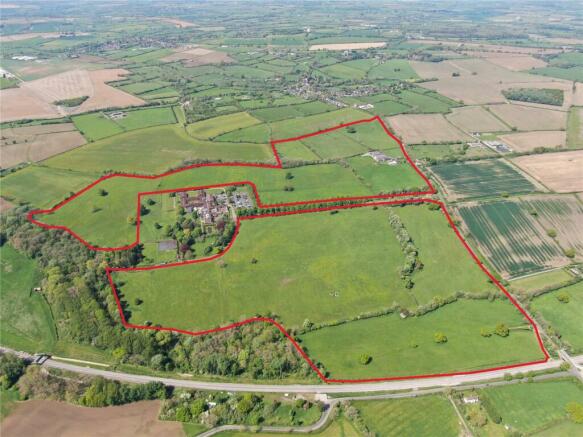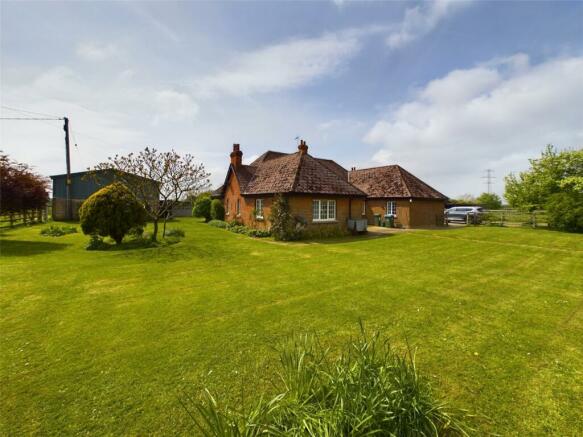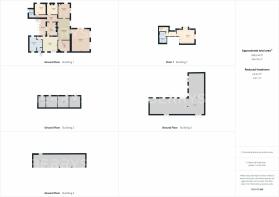
Mursley Road, Little Horwood, Milton Keynes, MK17
- PROPERTY TYPE
Land
- SIZE
5,823,101 sq ft
540,984 sq m
Description
There is also a substantial range of modern farm portal framed buildings, together with a more modern enclosed building.
The land is all currently pasture of renowned feeding quality and there are now fields that are included in an area identified by the Buckinghamshire Gardens Trust as forming part of an area of historic and important landscape.
The farm partly borders on the south eastern boundary the East West Rail Bicester to Bedford Improvement.
The holding extends in total to approximately 133.68 acres, divided only by the drive that leads to the Horwood House complex.
Location
Home Farm lies in the northern half of the Vale of Aylesbury, one mile south east of Little Horwood, one and a half miles north east of Winslow, four and a half miles south east of Bletchley, and ten miles south east of Buckingham. There is easy road access to the A421 Buckingham to Bletchley Road.
Home Farm
The property is approached from the Mursley Road via the private drive, surrounded by gardens laid mainly to lawn. On the first floor is the master bedroom suite and on the ground floor, spacious living accommodation which is illustrated on the floor plans which can easliy be altered, amalgamated or extended. The photographs and the floor plans illustrate how the accommodation is appointed, taking advantage of views and the light.
Single Storey Range of Buidings
To the south west of the house is a range of timber framed single storey buildings which would have been former stables and livestock accommodation but now are used partly for garaging and for general storage. Planning consent was obtained in 2004 to convert part of the buildings to create five holiday let units, including two units in the building that is photographed below and two in the buildng on the next page. The planning consent was implememnted but no further work has been carried out.
The Buckingham Gardens Trust
The report prepared by the Trust was part of a project begun in 2014 to record designed landscapes countywide as potentially retaining evidence of historic interest and this particular report focused on Horwood House and the surounds. The fields that comprise part of Home Farm suround the house are covered by the area that has been identified as a non-designated heritage asset, which means that it becomes a material consideration in the determination of any planning applications that might effect the character or the setting of the asset.
The Farm Buildings
The photographs illustrate the connected run of portal framed yards and then the most modern building that is illustrated at the top of the photograph. The most modern enclosed yard (75 x 25 ft) has a concrete block wall with profile sheeting above and roof. There is a hard floor throughout. Adjoining the open walled silage clamp is a 90 ft by 30 ft open fronted yard with a two bay lean to extension. Opposite is a 90 ft by 20 ft pole barn lean to off the 105 ft by 30 ft concrete framed yard. This adjoins a further 90 ft by 60 ft concrete framed covered yard with concrete floor. These buildings provide excellent stock accommodation, have latterly yarded cattle but equally adaptable for other farming uses.
The Land
The 2023 Basic Payment Application which excludes the residential curtilage shows the total area as 54.099 hectares or 133.68 acres, but since a slither of land has been taken as part of the East West Rail Improvements. The fields are all pasture with some ridge and furrow divided by hedges and of renowned feeding quality with the added attraction of the historic landscape setting. The pastures have all been very carefully managed by the owners and are in good heart. The land has been managed organically for the last 25 years and only Farm Yard Manure has been used. There is good access to the two blocks off the Mursley Road and a connecting link to both parcels behind Horwood House.
Method of Sale
Home Farm is offered for sale by private treaty and offers will be considered for the whole or for the two obvious parcels.
Basic Payment Scheme
The land is all registered on the Rural Land Registry. The vendors will retain the Basic Payment and any subsequent payments based on the Delinked Entitlements.
Environement Agency Scheme
The land is entered into a Countryside Stewardhsip Agreement that expires on the 31st December 2025. The claim includes the management of hedgerows and very low input grassland. There are no capital works. The vendors will retain the monies arising from the 2024 application but there will be no obligation on the purchaser to continue with the scheme. No application has been submitted for the Sustainble Farming Incentive.
Tenure and Possession
The farm is sold freehold and vacant possession will be available throughout on completion.
Sporting, Timber and Minerals
In so far as they are owned, the above will all be included in the sale of the freehold.
Services
There is a single metered water supply that serves the house, farm buildings, and most of the fields. The field that adjoins the railway line is fed from the brook. The house has the benefit of mains gas central heating that is connected the Valiant Combi boiler. The foul drainage from the Farmhouse feeds to a double chamber cesspit.
Local Authority and Class Q Planning
The Local Authority is Buckinghamshire Council The Gateway, Gatehouse Road, Aylesbury, HP19 8FF Tel: There have been recent applications for the conversion of the two yards to C3 residential units under Class Q of the 2018 General Permitted Development Order. The two applications (22/02824/COUAR and 23/01516/COUAR) were both refused and the appeals considered together by the Planning Inspectorate were dismissed in a decision dated the 12th October 2023 (APP/J0405/W/23/3325857). A further application (22/03703/COUAR) was also refused on the 22nd December 2022. For the avoidance doubt, no third party has any continuing interest in pursuing planning permission.
Development Clawback
The vendors will retain an interest in 30% of any additional value obtained through planning consent for solar arrays or battery storage for a period of 30 years and for any residential consent obtained on the modern farm buildings. There will be no overage retained on the single storey traditional ranges, and no overage for any equestrian use or buildings associated with this use. The trigger for the valuation exercise is the implementation of any relevant planning consent or the sale with the benefit of the planning consent. There will be deductible costs allowed which will include any sale costs, the expenses incurred in obtaining planning consent and any development partners reward be it either an option discount or promotion percentage. A base value will also be deductible being the purchase price or the market value at the time of the relevant area (disregarding the planning consent), whichever is the greater.
Fixtures and Fittings
The sale excludes any obvious fixtures and fitting in the house but for the avoidance of doubt also the sheep and cattle handling systems, and the dog kennels. The staddle stone are not included in the sale.
The Network Rail (East West Rail) Bicester to Bedford Improvement
The necessary Order was made by the Secretary of State for Transport on the 4th of February 2020 and came into force on the 25th of February 2020. The Order authorises Network Rail to upgrade the Bicester to Bletchley to Bedford and Aylesbury to Claydon Junction Railways together with various station works. The land that was to be permanently taken has been acquired and any temporary land that was occupied has been returned to the farm and incorporated back into the fields. Only 0.741 acres were acquired but the compensation claim that was agreed in January 2024 has not yet been settled and the vendors retain the right to receive these monies.
VAT
The vendors have not waived the exemption or opted for VAT and therefore no VAT is payable in addition to the purchase price.
Easements, Wayleaves, and Rights of Way
The farm is offered for sale subject to and with the benefit of all existing easements, wayleaves and rights of way, whether specifically mentioned or not. The public footpaths are marked on the farm plan. There are also overhead electricity wires and there will be no apportionment of the current year’s wayleave.
Energy Performance Certificate
The recent assessment of the EPC rating for the house is D.
Viewing
Viewing must be strictly by prior appointment with the agents. The fields will be stocked and there must be no vehicular or pedestrian access without prior permission given the potential hazards of a working farm. We would ask you to be particularly vigilant for your own personal safety when making your inspection.
Plans and Boundaries
The plans within these particulars are provided for reference only, and although believed to be correct, the accuracy cannot be guaranteed. The purchaser shall be deemed to have full knowledge of all boundaries and the extent of ownership. Neither the vendors nor the vendor's agents shall be responsible for defining the boundaries or the ownership thereof.
Directions
Postcode: MK17 0PG What 3 Words: ///cubes.aced.teach
To Book a Viewing, Please Contact:
Nicholas Bowman. T: E: nick. Emily Harris. T: E: emily.
Brochures
ParticularsMursley Road, Little Horwood, Milton Keynes, MK17
NEAREST STATIONS
Distances are straight line measurements from the centre of the postcode- Bletchley Station4.9 miles
- Milton Keynes Central Station5.7 miles
About the agent
Working nationally from a network of offices since 1890, Berrys can offer you and your property a unique combination of the benefits of small and national firms. By utilising our agents' in-depth local knowledge and combining it with the benefits of the technically diverse national team, we are able to present your property in the most strategic way for the market, maximising your chances of a smooth sale.
Industry affiliations

Notes
Disclaimer - Property reference KET240030. The information displayed about this property comprises a property advertisement. Rightmove.co.uk makes no warranty as to the accuracy or completeness of the advertisement or any linked or associated information, and Rightmove has no control over the content. This property advertisement does not constitute property particulars. The information is provided and maintained by Berrys, Kettering. Please contact the selling agent or developer directly to obtain any information which may be available under the terms of The Energy Performance of Buildings (Certificates and Inspections) (England and Wales) Regulations 2007 or the Home Report if in relation to a residential property in Scotland.
Map data ©OpenStreetMap contributors.






