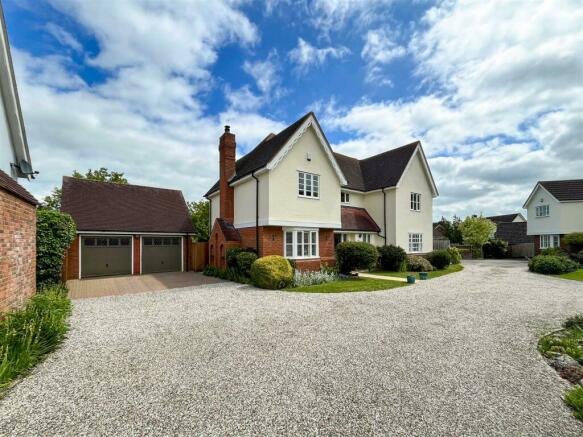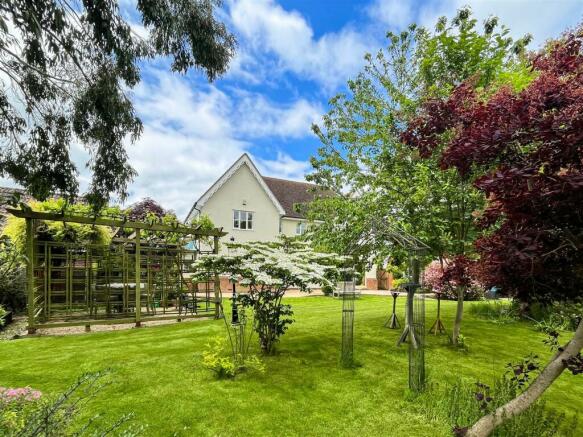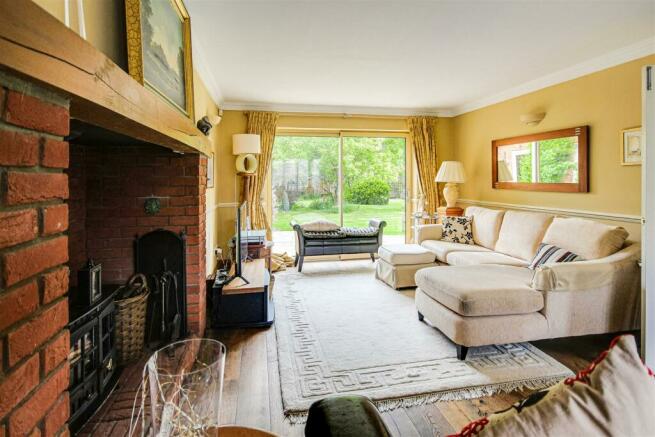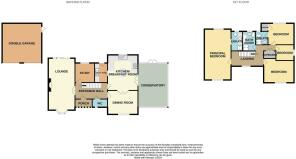
Chandlers, Burnham-On-Crouch

- PROPERTY TYPE
Detached
- BEDROOMS
4
- SIZE
Ask agent
- TENUREDescribes how you own a property. There are different types of tenure - freehold, leasehold, and commonhold.Read more about tenure in our glossary page.
Freehold
Key features
- Sitting on an exceptional garden on two separate titles.
- Presented to a gorgeous standard throughout.
- Substantial four bedroom detached family home.
- Cloakroom/w/c.
- Kitchen/breakfast room, utility room.
- Dining room. Study.
- Large lounge. Superb conservatory.
- Two en-suites. Family bathroom.
- Gorgeous 91 ft x 90 ft rear garden on two separate titles.
- Own drive to detached double garage.
Description
An extremely well presented four bedroom detached family home with the added benefit of a superb rear garden, on two separate titles in excess of 91 ft x 90 ft.
The property offers a wealth of accommodation including on the ground floor, spacious hallway, cloakroom/w/c, large lounge with open fireplace and multi fuel wood burner, kitchen/breakfast room and utility room, study, dining room and a fantastic conservatory with made to measure Appeal Home Shading French Pinoleum blinds.
The first floor is equally impressive with a superb principal bedroom and en-suite, guest room bedroom two again with en-suite and two further double bedrooms and a family bathroom.
Externally and unique to this property a fantastic garden as mentioned above landscaped with established, trees, shrubs and planted borders and neatly laid lawn.
The property has its own drive for multiple vehicles to a detached double garage with dual up and over doors, power and light.
Storm Porch -
Entrance Hallway - Entrance door to a good size hallway which has tiled flooring, two double glazed windows, wall mounted alarm key pad (under a service contract). Understairs storage cupboard, under floor heating with independent thermostatic control and radiator.
Cloakroom/W/C - Tiled flooring, pedestal wash hand basin, close coupled w/c, white panelled heater, half tiled walls and a double glazed window to the front.
Kitchen/Breakfast Room - 5.00m x 4.37m (16'5 x 14'4) - As with all the rooms in the house this is fitted and presented to a very high standard and the current vendor has given a great deal of thought to the design.
There is a range of modern ivory eye level units and plate rack with above and below lighting and back tiling, matching base units and drawers with quality granite work surfaces over. Inset white ceramic sink, integrated fridge/freezer, dish washer, pull out larder, ironing board and bin store, inset Whirlpool glass top five ring gas hob with above extractor, Neff double built in dual fuel stainless steel oven with warming drawer below and a built in microwave.
Large breakfast bar island with the quality fitted granite work top and a uniquely designed attached solid oak table with stools, cupboards, wine racks and storage below. Tiled flooring, two radiators, door to the utility room and a double glazed window to the rear, double doors to the dining room and conservatory.
Utility Room - 2.59m x 2.13m (8'6 x 7'0) - Plenty of space here and a range of, matching to the kitchen, ivory eye level units with back tiling, matching base units incorporating a pull out recycling bin drawer, pull out chopping board and spice rack with work surface over. Inset white ceramic sink, plumbing for washing machine, wall mounted Vaillant boiler (serviced May 2024) double glazed door to the rear and radiator. Wall mounted alarm key pad. Pull across insect screen.
Lounge - 6.76m x 3.76m (22'2 x 12'4) - This is a super size room, bright and airy with a double glazed bay window to the front with fitted white shutter blinds and powder coated aluminium double glazed patio doors to the rear. Engineered oak flooring, large brick open fireplace with above hard wood mantle and an inset cast iron multi fuel wood burner, television point and two radiators.
Dining Room - 4.29m x 3.56m (14'1 x 11'8) - A lovely room to entertain with plenty of room for a good size family table and chairs. Engineered oak flooring, radiator and double glazed sash windows to the front.
Study - 2.87m x 2.59m (9'5 x 8'6) - A lovely room to work from home whilst enjoying views over the garden, double glazed window to the rear and radiator.
Conservatory Double Glazed - 5.82m x 4.09m (19'1 x 13'5) - This is a fabulous addition to the property with bags of space to relax or entertain, fitted with made to measure French Pinoleum Blinds. This makes for a great all year round room with tiled flooring and under floor heating with its own independent thermostatic control, television point, radiator and double wall mounted display cabinet.
Landing - Double glazed window to the front, loft access and an airing cupboard with pressurised water tank, shelving and storage.
Principal Bedroom En-Suite - 7.11m x 3.89m (23'4 x 12'9) - This is a truly exceptional room with bags of space for your wardrobes and bedroom furniture. Once again this is such a bright and airy room with double glazed windows to both aspects, two radiators, television point and door to the en-suite.
En-suite with a walk in shower cubicle and down light, close coupled w/c, wash hand basin with double vanity cupboard below and a quartz vanity top. A chrome heated towel rail. Down lighting, tiled flooring and walls, expel air and a double glazed window to the rear.
Bedroom Two (Guest Room) En-Suite - 3.68m x 3.25m (12'1 x 10'8) - A great room for guests staying, with a built in cupboard/wardrobe, radiator and door to the en-suite.
En-suite with a walk in shower cubicle with pedestal wash hand basin, close coupled w/c, shaver point and expel air. Tiled flooring, anthracite heated towel rail and a double glazed window to the rear.
Bedroom Three - 4.27m x 3.20m (14'0 x 10'6) - Another nice double room with a double glazed window to the front and radiator.
Bedroom Four - 2.64m x 2.16m (8'8 x 7'1) - Double glazed window to the side, television point and radiator.
Bathroom - Tiled flooring and walls, walk in shower cubicle with down light, panelled bath and taps, pedestal wash hand basin and close coupled w/c. Chrome heated towel rail, expel air, shaver point, double wall mounted vanity unit and a double glazed window to the rear.
Rear Garden - 27.74m ft x 27.43m ft (91 ft x 90 ft) - An exceptional size garden and so rare for a modern style house offered with two separate titles. The garden commences with a large Indian sandstone patio/entertaining area which extends to a path and wraps around the conservatory. To one side there is a side gate leading to the front and water tap, with the main garden neatly laid to lawn with an array of wonderful mature trees including fruit and nut, shrubs and plants (please see photographs) and planted surrounding borders plus a raised vegetable bed. To one flank there is a pergola with electric light and a circular patio offering a lovely area to bbq and entertain, with a further seating area and pergola to the rear of the garden. Summer house with attached log store, power and light and its own consumer unit and a water feature and Victorian style lamp post both powered from the double garage which again has its own consumer unit and a side courtesy door.
Front Garden - The front garden is split in two by an Indian sandstone path to the front door, laid to lawn ether side with a planted front border and water tap.
Drive To Garage - The drive offers parking for multiple vehicles and leads to the double detached garage, this has dual up and over doors power and light.
Brochures
Chandlers, Burnham-On-Crouch- COUNCIL TAXA payment made to your local authority in order to pay for local services like schools, libraries, and refuse collection. The amount you pay depends on the value of the property.Read more about council Tax in our glossary page.
- Band: G
- PARKINGDetails of how and where vehicles can be parked, and any associated costs.Read more about parking in our glossary page.
- Yes
- GARDENA property has access to an outdoor space, which could be private or shared.
- Yes
- ACCESSIBILITYHow a property has been adapted to meet the needs of vulnerable or disabled individuals.Read more about accessibility in our glossary page.
- Ask agent
Chandlers, Burnham-On-Crouch
NEAREST STATIONS
Distances are straight line measurements from the centre of the postcode- Burnham-on-Crouch Station0.5 miles
- Southminster Station2.0 miles
- Althorne Station2.3 miles
About the agent
THE Local Agent Serving The Dengie Hundred and beyond... Based in the beautiful coastal town of Burnham on Crouch, Essex, we know our area and we know it like no other agent. S J Warren was born through a genuine passion for great Estate Agency. We believe the traditional and in may cases forgotten values on which great Estate Agency is based are fundamental.
The estate agency that passion builtS J Warren was born through a genuine passion for great Estate Agency. W
Notes
Staying secure when looking for property
Ensure you're up to date with our latest advice on how to avoid fraud or scams when looking for property online.
Visit our security centre to find out moreDisclaimer - Property reference 33135472. The information displayed about this property comprises a property advertisement. Rightmove.co.uk makes no warranty as to the accuracy or completeness of the advertisement or any linked or associated information, and Rightmove has no control over the content. This property advertisement does not constitute property particulars. The information is provided and maintained by S J Warren, Burnham-On-Crouch. Please contact the selling agent or developer directly to obtain any information which may be available under the terms of The Energy Performance of Buildings (Certificates and Inspections) (England and Wales) Regulations 2007 or the Home Report if in relation to a residential property in Scotland.
*This is the average speed from the provider with the fastest broadband package available at this postcode. The average speed displayed is based on the download speeds of at least 50% of customers at peak time (8pm to 10pm). Fibre/cable services at the postcode are subject to availability and may differ between properties within a postcode. Speeds can be affected by a range of technical and environmental factors. The speed at the property may be lower than that listed above. You can check the estimated speed and confirm availability to a property prior to purchasing on the broadband provider's website. Providers may increase charges. The information is provided and maintained by Decision Technologies Limited. **This is indicative only and based on a 2-person household with multiple devices and simultaneous usage. Broadband performance is affected by multiple factors including number of occupants and devices, simultaneous usage, router range etc. For more information speak to your broadband provider.
Map data ©OpenStreetMap contributors.





