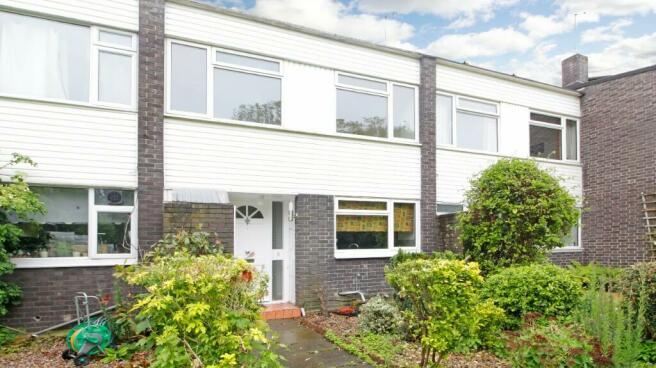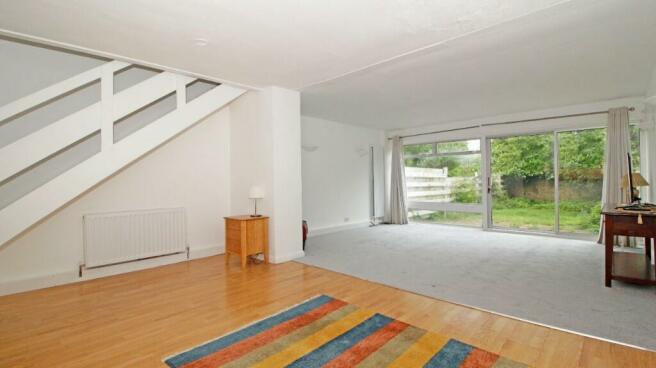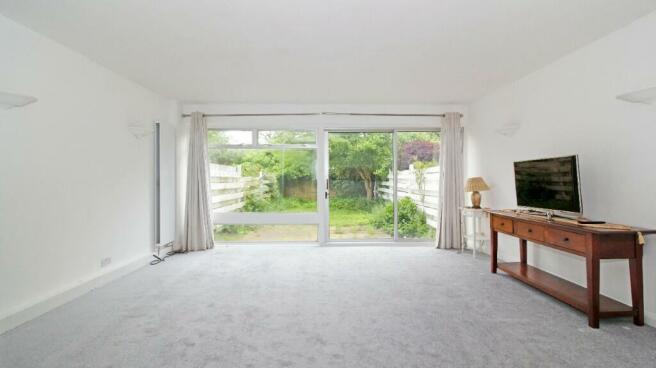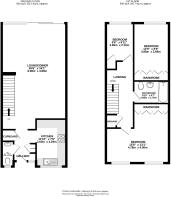Clifton Court, The Avenue, Beckenham, London, BR3

- PROPERTY TYPE
Terraced
- BEDROOMS
3
- BATHROOMS
1
- SIZE
1,109 sq ft
103 sq m
- TENUREDescribes how you own a property. There are different types of tenure - freehold, leasehold, and commonhold.Read more about tenure in our glossary page.
Freehold
Key features
- Rather unique 3 Bed Terraced modern style family home with Garage plus a lovely rear Garden.
- Situated off The Avenue in a quiet enclave of similar style properties with the added benefit of overlooking beautiful communal gardens for the exclusive use of the immediate residents.
- These houses change owners very infrequently, so this sale represents a golden opportunity to purchase one of these distinctive houses.
- Located in a prime residential area within a short walking distance of Beckenham High Street with all its excellent amenities plus a choice of local railway stations and schools.
- Entrance Hall. Downstairs Cloakroom. Open Plan aspect Living Room and Dining Room. A modern fitted and integrated Kitchen. 3 Bedrooms and a Family Bathroom.
- Double glazed windows and doors as stated. Gas Fired Central Heating via radiators - Combination Gas Boiler.
- Neutral decor throughout. Feature vaulted ceilings. Bright & airy accommodation throughout.
- New Instruction! Chain Free! Agent holds key! Book your appointment to view!
Description
Located in a prime residential area, within a short walking distance of Beckenham High Street with all its excellent amenities plus a choice of local railway stations and schools.
Nearest railway stations: Beckenham Junction Tram-link (540 yards), Ravensbourne (0.6 miles), New Beckenham (0.8 miles), Clock House (0.9 miles), Beckenham Hill (1 mile), Shortlands (1.1 miles), Kent House (1.1 miles), Lower Sydenham (1.1 miles), Eden Park (1.4 miles), Elmers End (1.5 miles) and Penge East (1.6 miles).
Nearest schools: - Primary: Harris Primary Academy Beckenham Green (340 yards), St Mary's Catholic Primary School (480 yards), Worsley Bridge Primary School (830 yards), Clare House Primary School (0.5 miles), Harris Primary Academy Beckenham (0.8 miles), and Balgowan Primary School (0.9 miles), St. Augustine's Catholic Primary School and Nursery (0.9 miles), Alexandra Infant School (1.1 miles) and Valley Primary School (1.1 miles). Secondary: Harris Academy Beckenham (0.8 miles), Harris Girls Academy (1 mile), Bonus Pastor Catholic College (1.4 miles), Eden Park High School (1.4 miles), Langley Park School for Boys (1.5 miles) and Langley Park School for Girls (1.6 miles).
Internally the accommodation comprises: - Ground Floor: Entrance Hall, Downstairs Cloakroom, Open Plan Aspect Living/Dining Room and a modern fitted and integrated Kitchen. First Floor: First Floor Landing area, 3 bedrooms and a Family Bathroom.
Other benefits include: Open Plan Aspect living accommodation to part of the Ground Floor, Gas Fired Central Heating via a 'Worcester' Combination Gas Boiler for C/H and H/W, UPVC double glazed windows and doors as stated, a modern fitted and integrated Kitchen with certain branded appliances, a Downstairs Cloakroom, neutral décor throughout, feature vaulted ceilings, a Single Garage En-bloc, a lovely rear Garden and the added benefit of the enjoyment and use of the communal gardens directly opposite the House.
In our opinion this architecturally pleasing 3 Bed Terraced Moden style Family Home, should be viewed at your earliest possible convenience. New Instruction! Chain Free! Agent holds key! Prime residential location within a short walking distance of Beckenham High Street with all its excellent amenities! Book your appointment to view with 'Andrew Kingsley'!
ACCOMMODATION: (All room sizes are approximate)
COVERED ENTRANCE PORCH: Quarry Tiled Floor, 4 fitted lockers to side wall housing Electric Meter, Gas Meter and Fuse Box. To adjacent wall - Door to Refuse Bin storage Cupboard. Wood Panelling to ceiling plus a Light. Hard Wood Panelled Front Door (fan-shaped panel to top section/single glazed/obscured glass) leading to Entrance Hall:-
ENTRANCE HALL: Glazed Panel (single glazed) flanking Front Door. Ceramic Tiled Floor with matching skirting. Door to Storage Cupboard with a Locker above. To adjacent wall - Louvered Door to a Storage Cupboard. Single Panel Radiator with a TRV. Panelled Door (chrome plated furniture) leading to a Downstairs Cloakroom. Architrave Opening (Skylight above/single glazed) to Kitchen and an Architrave Opening (Skylight above/single glazed) leading to Open Plan Aspect Living Room and Dining Room with stairs leading to First Floor Landing area.
OPEN PLAN ASPECT LIVING ROOM /DINING ROOM: 26' 6" (8.08m) x 16' 1" (4.89m). Perfect space for entertaining or simply pure enjoyable & bright living space.
DINING ROOM AREA: - Feature Staircase leading to First Floor Landing area, open under-stairs space, double panel convector radiator, Thermostat Control to wall for C/H, Laminate strip flooring, skirting, long-slim wall opening to Kitchen, flush light fitting to ceiling, power points and Open Plan Aspect through to Living Room area.
LIVING ROOM AREA: - Double glazed sliding Patio Door (Aluminium framed) leading to rear Garden with a side flanking double glazed Picture Window (Aluminium framed/2 top openers/lever locks with key) to rear elevation with views over Garden, column radiator (double with a TRV), carpet (new) as fitted, skirting, uplighters to walls, Internet/Telephone connection point, power points and Open Plan Aspect through to Dining Room area.
KITCHEN: 11' 10" (3.60m) x 7' 6" (2.29m). UPVC double glazed windows (side casement opener/top opener/lever locks with key) to front elevation with lovely views over Communal gardens, single panel convector radiator with a TRV, long-slim wall opening to Open Plan Aspect Dining Room, matching Ceramic Tiled Floor, range of Laminate Beech effect wall and base units (metal handles) with Granite effect rolled edged work top surfaces over, tiled splash-backs to wall above, two matching display cupboards to wall (glazed door fronts/internal glass shelving), inset single bowl single drainer stainless steel sink unit with a chrome plated mixer tap, plumbing for a Dishwasher, plumbing for a Washing Machine, spacer for a Fridge/Freezer, free-standing inset 'Zanussi' Electric Cooker/4 -Zone Ceramic Electric Hob/separate Grill plus a Fan Assisted Oven, Extractor Fan (3-speed Fan/Filter/Downlighter) above, 4 adjustable down-lighters to a bar to ceiling and power points.
DOWNSTAIRS CLOAKROOM: 6' 3" (1.92m) x 2' 11" (0.90m). UPVC double glazed Window (full lower opener/lever lock with key/obscured glass) to front elevation. UPVC double glazed Window (fixed panel/obscured glass) to side elevation, Ceramic Tiled Floor and half tiling to walls. Low Level W.C., with a chrome plated push button flush, Vanity Unit with inset Wash Hand Basin/chrome plated mixer tap/press sink plug release/double cupboard beneath - white Laminate doors/brass metal furniture, Extractor Fan to wall, light fitting to ceiling and a Medicine Cabinet to wall with mirrored door fronts.
STAIRS LEADING TO FIRST FLOOR LANDING: Newel Post/panelled side to Staircase/carpet as fitted (new) leading to First Floor Landing area:-
FIRST FLOOR LANDING AREA: Galleried style Landing, a feature part vaulted ceiling with a long and slim UPVC double glazed Window, Laminate strip flooring, skirting, 2 up-lighters to wall, Door to Cupboard housing a 'Worcester' Combination Gas Boiler for C/H and H/W plus a Locker above and doors leading to:-
BEDROOM ONE: 15' 8" (4.78m) x 13' 1" (4.00m). UPVC double glazed Window (side casement opener/top opener/lever locks with key) to front elevation x 2 with views over communal gardens, single panel radiator with a TRV x 2, Laminate strip flooring, skirting, coved ceiling, feature part vaulted ceiling, drop pendant light fitting to ceiling x 2, range of fitted wardrobes to one wall with lockers above and power point. (We were informed by the Vendor that this particular Bedroom was formerly 2 separate bedrooms).
BEDROOM TWO: 12' 9" (3.88m) x 8' 9" (2.68m). UPVC double glazed Window (side casement opener/top opener/lever lock with keys) to rear elevation with views over Garden, single panel radiator with a TRV, Laminate strip flooring, skirting, coved ceiling, drop pendant light fitting to ceiling, range of fitted wardrobes to one wall and power points.
BEDROOM THREE: 9' 6" (2.89m) x 6' 11" (2.10m). UPVC double glazed Window (side casement opener/top opener/lever locks with key) to rear elevation with views over Garden, single panel radiator with a TRV, carpet as fitted, skirting, coved ceiling, drop pendant light fitting to ceiling, Door to built-in Wardrobe and power points.
FAMILY BATHROOM: 8' 10" (2.68m) x 5' 7" (1.70m). Feature vaulted ceiling, UPVC double glazed Window (inset Extractor Fan) to rear elevation, Ceramic Tiled Floor, local tiling to walls, ¾ tiling to wall to Bath/Shower area, chrome plated ladder radiator towel rail, Low Level W.C., with a chrome plated push button flush, Pedestal Wash Hand Basin with a chrome plated mixer tap, Bevelled Mirror to wall, Electric Shaver Point to wall, 2 matching Medicine cabinets to wall, Panelled Bath with a chrome plated mixer tap/shower head attachment with flexible hose/wall fixing/Shower Rail & Curtain to Bath, light fitting to ceiling and a Door to a raised built-in Storage Cupboard.
EXTERIOR.
FRONT ELEVATION: Paved Pathway leading to a Covered Entrance Porch to the property. A Garden Pebbles covering to the Front Garden with inset shrubs and bushes. Outside Water Tap.
REAR GARDEN: Panelled fencing to both side elevations with a Brick Boundary Wall to the far end of the Garden. Full width Paved Patio area. Mainly laid to lawn with flower and shrub borders plus a mature Tree.
GARAGE: Single Garage En-bloc with a Metal up-and-over Door.
- COUNCIL TAXA payment made to your local authority in order to pay for local services like schools, libraries, and refuse collection. The amount you pay depends on the value of the property.Read more about council Tax in our glossary page.
- Ask agent
- PARKINGDetails of how and where vehicles can be parked, and any associated costs.Read more about parking in our glossary page.
- Garage,On street
- GARDENA property has access to an outdoor space, which could be private or shared.
- Front garden,Rear garden
- ACCESSIBILITYHow a property has been adapted to meet the needs of vulnerable or disabled individuals.Read more about accessibility in our glossary page.
- Level access
Clifton Court, The Avenue, Beckenham, London, BR3
Add an important place to see how long it'd take to get there from our property listings.
__mins driving to your place
Your mortgage
Notes
Staying secure when looking for property
Ensure you're up to date with our latest advice on how to avoid fraud or scams when looking for property online.
Visit our security centre to find out moreDisclaimer - Property reference AK28CCBK. The information displayed about this property comprises a property advertisement. Rightmove.co.uk makes no warranty as to the accuracy or completeness of the advertisement or any linked or associated information, and Rightmove has no control over the content. This property advertisement does not constitute property particulars. The information is provided and maintained by Andrew Kingsley, Beckenham. Please contact the selling agent or developer directly to obtain any information which may be available under the terms of The Energy Performance of Buildings (Certificates and Inspections) (England and Wales) Regulations 2007 or the Home Report if in relation to a residential property in Scotland.
*This is the average speed from the provider with the fastest broadband package available at this postcode. The average speed displayed is based on the download speeds of at least 50% of customers at peak time (8pm to 10pm). Fibre/cable services at the postcode are subject to availability and may differ between properties within a postcode. Speeds can be affected by a range of technical and environmental factors. The speed at the property may be lower than that listed above. You can check the estimated speed and confirm availability to a property prior to purchasing on the broadband provider's website. Providers may increase charges. The information is provided and maintained by Decision Technologies Limited. **This is indicative only and based on a 2-person household with multiple devices and simultaneous usage. Broadband performance is affected by multiple factors including number of occupants and devices, simultaneous usage, router range etc. For more information speak to your broadband provider.
Map data ©OpenStreetMap contributors.







