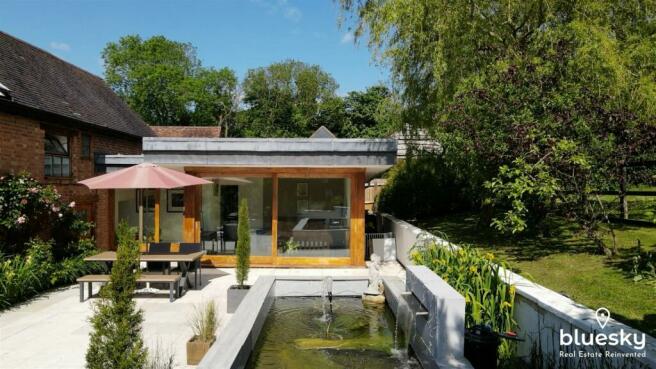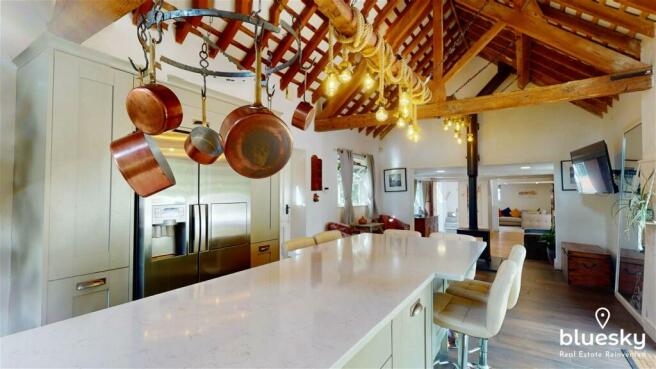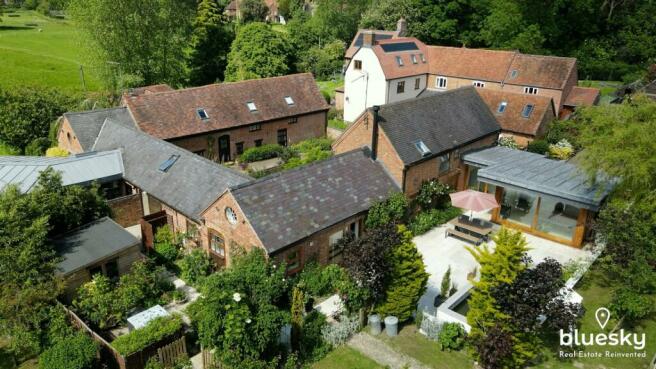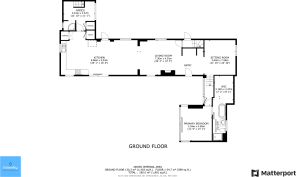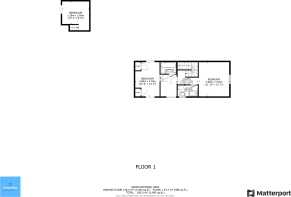Main Street, Frankton, Rugby, Warwickshire, CV23 9PB
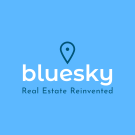
- PROPERTY TYPE
Barn Conversion
- BEDROOMS
6
- BATHROOMS
5
- SIZE
2,050 sq ft
190 sq m
- TENUREDescribes how you own a property. There are different types of tenure - freehold, leasehold, and commonhold.Read more about tenure in our glossary page.
Freehold
Key features
- Character Four Bedroom Barn Conversion
- Contemporary Extension Containing Master Suite
- Separate Self-Contained Two Bedroom Annex
- Sitting On A One Acre Plot
- Recently renovated Contemporary Kitchen
- Beautiful Mature Gardens and Countryside Views
- Parking for Multiple Vehicles
- Exposed Beams and Vaulted Ceilings
- Ideal for Equestrian Use With Stables, Riding Arena and Paddock
- New Boiler Installed With a 10 Year Warranty
Description
“Kimblewick” is a fabulous character four-bedroom barn conversion with an additional two-bedroom separate self-contained annex and benefits from approximately one acre of paddock, four stables and a Riding Arena along with parking for multiple vehicles.
Living Accommodation
Entrance to the property is via an original split stable front door leading into the spacious open plan living areas. The spaces are flooded with natural light from multiple windows and glass doors to the front and rear aspects and consists of a generous dining room with oak laminate flooring and a beautiful brick feature fireplace with a wood mantle and slate hearth, and a cosy TV Snug room. The areas are divided by a feature log burner creating a central focal point from all angles of the living areas.
The Heart of the Home
The recently renovated kitchen oozes a contemporary vision and blends beautifully with the vaulted ceiling and exposed beams of the original barn.
The quartz worktops of the central island reflect the light from the abundance of floor to ceiling windows and sliding glass patio doors making the area sparkle and shine. There are plenty of eye and base level cupboards and drawers concealing a selection of integrated appliances. These include a modern American fridge freezer set within useful larder cupboards, a large Belling range gas cooker with six rings and a large wok ring with extractor fan above, and an integrated Caple microwave.
Bedrooms and Bathrooms
Contrasting dramatically with the old-world charm of the original barn, is a striking contemporary extension which makes up the stylish master bedroom suite. Accessed from either the main living areas or from the courtyard via stunning floor to ceiling sliding glass doors.
The Master bedroom is beautiful with a very light and airy feeling created from these doors and windows. The rear courtyard enhances the richness of this space and adjacent to the bedroom is an ensuite bathroom and walk-in wardrobe. The bathroom comprises of a free-standing large white bath, low flush WC, a vanity unit with wash basin and single mixer tap over it, a double shower and a heated towel rail. There is potential for this area to be reconfigured and potentially create another annex for multi-generational living or a teenager’s pad.
Bedroom two is situated at the opposite side of the property to the master suite and flows from the kitchen. This quirky space is light and bright with windows looking out onto the front courtyard area and benefits from a shower unit and a small wash basin plus a separate WC. A hayloft sleeping area accessed by a ladder lies above the room in the eaves above the car port area with a Dorma window above for looking at the night sky and stars.
A further two bedrooms both with fabulous, vaulted ceilings and ensuite facilities are located on the second floor. Bedroom three boasts beautiful beams and a mezzanine raised area with space for a double bed, set between character storage cupboards. This room is lovely and light with windows to both the front and rear aspect of the property and features a small dressing area along with an ensuite bathroom comprising of a white bath with shower over, a low flush WC and a small wash basin. Bedroom four also features a beautiful, vaulted ceiling with a large window allowing the room to be filled with natural light. This room benefits from a recently refurbished ensuite shower room comprising of a low flush WC, a vanity unit with wash basin and a single tap, and a large double shower with both a waterfall and separate handheld shower attachment.
The Annex
The self-contained annex was created from an old stable block and retains many of the features making a truly unique space. Situated to the rear of the main property it nestles in a private corner of the garden.
Entrance into the annex is via a sliding patio door. This delightful space features two double bedrooms, a bathroom and an open plan living kitchen lounge/diner.
There is a small woodland garden at the rear and to the front of the annex outside is decked area featuring an undercover hot tub spa which is being sold with the property, perfect for those balmy summer nights.
Equestrian Facilities
“Kimblewick” boasts an equestrian lover’s dream. Beyond the formal gardens there is a picturesque paddock containing a number of mature trees, leading on to a stable yard with large hard standing in front of a block of 4 stables plus a tack room. To the side of the stables is a large riding arena. There are a number of bridal ways near by offering lots of riding opportunities.
The stables have potential for other uses subject to planning permission.
Gardens
The rear of the property is the icing on the cake and features a cornucopia of private areas and spaces, perfect for entertaining. The rear courtyard is paved with porcelain and there is an elegant raised ornamental goldfish pond with a waterfall and two fountains creating a very tranquil space. In addition, there is a secret garden from the courtyard through an arbour to the annex which laid mainly to lawn boasting colourful scented flowers, plants, and mature trees. There is access to the rear of the property, gardens and pony paddock via private wooden gates and parking for several vehicles both at the side of the annex and the front courtyard.
Location & Transport Links
The small, picturesque village of Frankton is located approximately six miles south-west of Rugby and is well situated for the commuter with excellent links being close the Midlands motorway network. Rugby offers regular fast rail services to London, Birmingham and beyond, and Birmingham airport is 30 minutes away.
Royal Leamington Spa, Coventry and Birmingham are easily accessible with the M45 providing swift access to the M1, M40, M42, M5 and M6.
Surrounding Area - Surrounding Area
The Neighbouring town of Rugby provides easy access to a large selection of high street and independent shops, restaurants, a theatre, cinema and various leisure facilities whilst Frankton itself boasts a lovely local pub and is close to the popular Draycote Hotel, and the beautiful Draycote Water and Country Park. The surrounding countryside offers a plethora of walks and activities to enjoy with family and friends too.
Frankton village has a strong community feel and even has a Facebook page, with posts ranging from babysitting or pets that may have escaped the family home. There is also the local Church “St Nicholas”, and a village hall is shared locally with Bourton-On-Dunsmore, Draycote and Frankton offering an attractive venue for various groups including mother and baby, yoga and karate.
Schools
Schools and colleges in the area are excellent across all sectors. The famous Rugby School and Princethorpe College are amongst them, as well as the popular Rugby High School and Lawrence Sheriff School. Primary schools include Knightlow Church of England Primary School and Long Lawford Primary School.
Viewing
Strictly by prior appointment via Blue Sky Estate Agents
Services
None of the services have been tested and purchasers should note that it is their specific responsibility to make their own enquiries with the appropriate authorities as to the location, adequacy and availability of mains water, electricity, gas and drainage services.
Local Authority Rugby Borough Council
- COUNCIL TAXA payment made to your local authority in order to pay for local services like schools, libraries, and refuse collection. The amount you pay depends on the value of the property.Read more about council Tax in our glossary page.
- Band: E
- PARKINGDetails of how and where vehicles can be parked, and any associated costs.Read more about parking in our glossary page.
- Covered,Driveway,Off street,Gated,Rear,Private
- GARDENA property has access to an outdoor space, which could be private or shared.
- Private garden,Patio
- ACCESSIBILITYHow a property has been adapted to meet the needs of vulnerable or disabled individuals.Read more about accessibility in our glossary page.
- Level access
Main Street, Frankton, Rugby, Warwickshire, CV23 9PB
Add an important place to see how long it'd take to get there from our property listings.
__mins driving to your place
Your mortgage
Notes
Staying secure when looking for property
Ensure you're up to date with our latest advice on how to avoid fraud or scams when looking for property online.
Visit our security centre to find out moreDisclaimer - Property reference S961573. The information displayed about this property comprises a property advertisement. Rightmove.co.uk makes no warranty as to the accuracy or completeness of the advertisement or any linked or associated information, and Rightmove has no control over the content. This property advertisement does not constitute property particulars. The information is provided and maintained by Blue Sky Estate Agents, Lutterworth. Please contact the selling agent or developer directly to obtain any information which may be available under the terms of The Energy Performance of Buildings (Certificates and Inspections) (England and Wales) Regulations 2007 or the Home Report if in relation to a residential property in Scotland.
*This is the average speed from the provider with the fastest broadband package available at this postcode. The average speed displayed is based on the download speeds of at least 50% of customers at peak time (8pm to 10pm). Fibre/cable services at the postcode are subject to availability and may differ between properties within a postcode. Speeds can be affected by a range of technical and environmental factors. The speed at the property may be lower than that listed above. You can check the estimated speed and confirm availability to a property prior to purchasing on the broadband provider's website. Providers may increase charges. The information is provided and maintained by Decision Technologies Limited. **This is indicative only and based on a 2-person household with multiple devices and simultaneous usage. Broadband performance is affected by multiple factors including number of occupants and devices, simultaneous usage, router range etc. For more information speak to your broadband provider.
Map data ©OpenStreetMap contributors.
