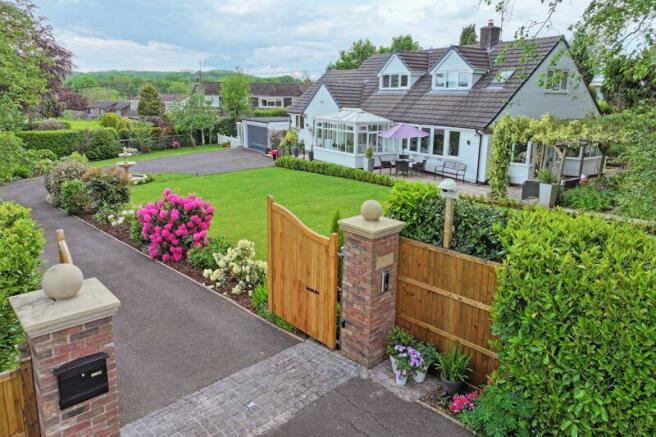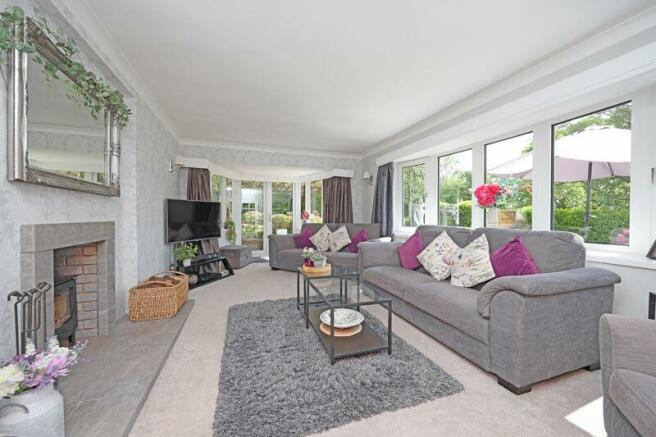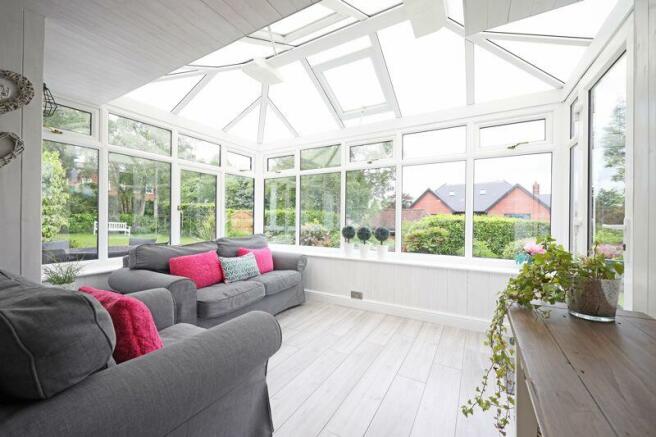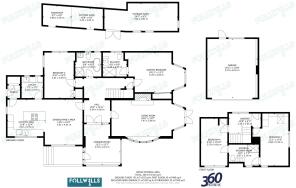
Seabridge Lane, Seabridge

- PROPERTY TYPE
Detached
- BEDROOMS
4
- BATHROOMS
3
- SIZE
Ask agent
- TENUREDescribes how you own a property. There are different types of tenure - freehold, leasehold, and commonhold.Read more about tenure in our glossary page.
Freehold
Key features
- Executive Dormer Bungalow Residence
- Prestigious Edge of Town Position
- Private Plot with Gated Access
- Maintained to Excellent Standard
- Well Planned and Adaptable Accommodation
Description
Main entrance is through an attractive and spacious centrally positioned sun lounge/reception porch commanding views over the garden plot and partial outlook across to Whitmore Valley. A glazed inner door opens to an equally spacious main reception hallway which gives access to all principal ground floor rooms with tiled floor and staircase leading to the first floor with under-stairs storage. The formal living room has a log burner set in an attractive exposed brick chimney breast with tiled hearth/inset and a large bow window overlooks the garden to front and an additional large glazed side bay provides a dual aspect with double patio doors opening onto a patio. To the opposite side of the hall is a splendid open plan family dining kitchen also having views over the garden and has wood effect hard flooring running throughout. The kitchen area is fitted with a composite sink in wood worktops and has a good range of base cupboards/pan drawer units and large matching style island unit with induction hob. Further integrated appliances comprise electric oven with combined microwave above, dishwasher and upright fridge freezer. There is a separate utility with matching flooring and composite sink/base cupboard with space/provision for washing facilities. Also separately accessed from the kitchen via a stable door is a side porch which has exterior access and a useful pantry store with feature latch key double door.
The master bedroom has a built-in triple wardrobe and a matching style large side bay gives further access onto a patio. There is a large modern en suite shower room with tiling, walk-in shower cubicle with mains power shower/spray, tabletop vanity wash hand basin with cupboard unit and W.C. To the opposite end of the property is a spacious second double bedroom with built-in wardrobe/cupboard and dual aspect window outlook. The main bathroom is also situated on the ground floor with tiled floor and decorative feature tiling. It is fitted with an attractive suite comprising of a slipper free-standing bath with free-standing tap/shower spray, corner shower cubicle with matching style shower unit, vanity wash hand basin with drawer units and W.C.
The first floor accommodation is accessed from a spacious landing with rear dormer window and remaining loft/roof void access. There are two further family size double bedrooms with bedroom three having triple aspect outlook including Velux window into the roof apex, fitted wardrobe/cupboard and further access into the roof void. The fourth bedroom has an eye-level window outlook to front and access to roof void. Both bedrooms are interconnected via a Jack and Jill three piece shower room with further eye-level window overlooking front, tiled floor and a suite comprising of corner tiled shower cubicle, vanity wash hand basin and W.C.
The property is approached from a private lane with shared access off Seabridge Lane with double remote security gates opening to a sweeping driveway and parking area for numerous vehicles in front of a detached double garage, which has automatic roller door, separate personal entrance door and power connection. The property commands fine views over its grounds with paved patios and pathways overlooking established gardens and large lawn with further specimen trees and privacy hedge/fence boundaries. There is a fountain feature, useful greenhouse and timber shed. Additionally to the rear of the property there is a further large timber framed workshop/combined log store alternatively making an ideal 'mancave'.
Services - Mains Connected
Central Heating - Gas
Glazing - uPVC
Tenure - Freehold
Council Tax Band 'G' (subject to improvement indicator)
EPC Rating 'D'
Brochures
Property BrochureFull Details- COUNCIL TAXA payment made to your local authority in order to pay for local services like schools, libraries, and refuse collection. The amount you pay depends on the value of the property.Read more about council Tax in our glossary page.
- Band: G
- PARKINGDetails of how and where vehicles can be parked, and any associated costs.Read more about parking in our glossary page.
- Yes
- GARDENA property has access to an outdoor space, which could be private or shared.
- Yes
- ACCESSIBILITYHow a property has been adapted to meet the needs of vulnerable or disabled individuals.Read more about accessibility in our glossary page.
- Ask agent
Seabridge Lane, Seabridge
NEAREST STATIONS
Distances are straight line measurements from the centre of the postcode- Stoke-on-Trent Station2.9 miles
- Longport Station3.8 miles
- Wedgwood Station4.1 miles
About the agent
A family business for over 30 years.
Established in 1991 we have learned a thing or two about selling property along the way.
Why are you moving?
We want to understand your motivation for selling
.
By spending time at the outset, talking to our clients and ensuring we get a real grasp of what they want to achieve from the selling process.
Don't be daunted we'll personally guide you every step of the
Industry affiliations



Notes
Staying secure when looking for property
Ensure you're up to date with our latest advice on how to avoid fraud or scams when looking for property online.
Visit our security centre to find out moreDisclaimer - Property reference 12378349. The information displayed about this property comprises a property advertisement. Rightmove.co.uk makes no warranty as to the accuracy or completeness of the advertisement or any linked or associated information, and Rightmove has no control over the content. This property advertisement does not constitute property particulars. The information is provided and maintained by Follwells Ltd, Newcastle-Under-Lyme. Please contact the selling agent or developer directly to obtain any information which may be available under the terms of The Energy Performance of Buildings (Certificates and Inspections) (England and Wales) Regulations 2007 or the Home Report if in relation to a residential property in Scotland.
*This is the average speed from the provider with the fastest broadband package available at this postcode. The average speed displayed is based on the download speeds of at least 50% of customers at peak time (8pm to 10pm). Fibre/cable services at the postcode are subject to availability and may differ between properties within a postcode. Speeds can be affected by a range of technical and environmental factors. The speed at the property may be lower than that listed above. You can check the estimated speed and confirm availability to a property prior to purchasing on the broadband provider's website. Providers may increase charges. The information is provided and maintained by Decision Technologies Limited. **This is indicative only and based on a 2-person household with multiple devices and simultaneous usage. Broadband performance is affected by multiple factors including number of occupants and devices, simultaneous usage, router range etc. For more information speak to your broadband provider.
Map data ©OpenStreetMap contributors.





