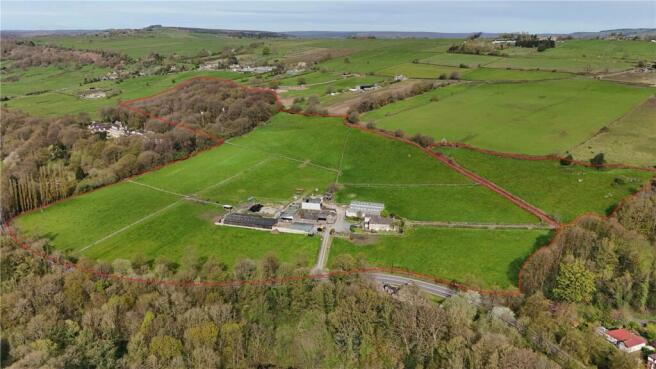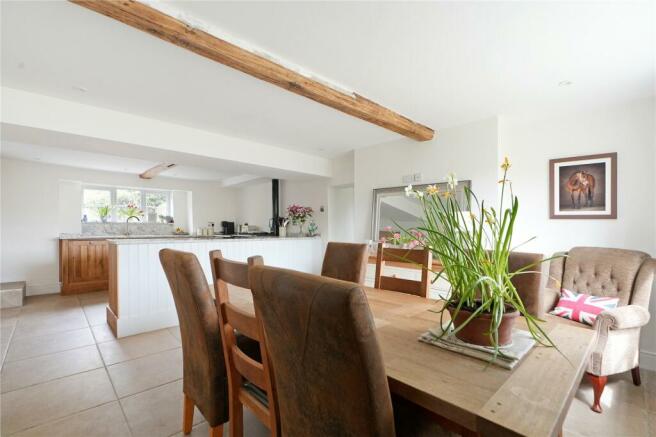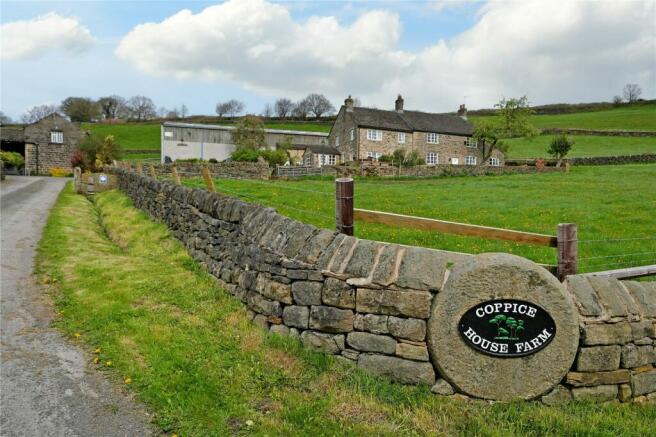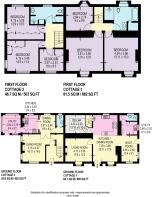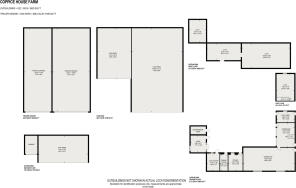
Coppice House Farm, Rivelin Valley, Sheffield

- PROPERTY TYPE
Detached
- BEDROOMS
6
- BATHROOMS
2
- SIZE
Ask agent
- TENUREDescribes how you own a property. There are different types of tenure - freehold, leasehold, and commonhold.Read more about tenure in our glossary page.
Freehold
Key features
- Beautiful Grade II Listed stone house
- Farm cottage
- Planning opportunities (STP)
- Range of traditional and modern farm buldings
- Permanent pasture and woodland
- Gardens & grounds extending to about 28.61 acres
- An elevated position with far reaching views
- On the fringes of the Peak District National Park
Description
Situation
Coppice House Farm is located in a semi-rural position on the fringes of the Peak District National Park to the west of Sheffield in South Yorkshire. The property is perfectly placed for those looking for rural living yet conveniently placed to commute and benefit from all the city has to offer.
The nearby A57 provides excellent connections across the country with Sheffield city centre (5 miles) and M1 motorway (10 miles) to the east and Manchester 35 miles to the west. Both cities offer rail links, with Manchester International Airport a little over an hour away.
The Peak District National Park covers 555 square miles (1,438 square kilometres), and extends across the counties of Yorkshire, Derbyshire, Cheshire, Greater Manchester and Staffordshire. The Peak Park is renowned for its excellent walking, cycling and climbing, all of which are readily accessible from the property.
There are many fine places of cultural interest nearby including Longshaw Estate, Chatsworth House and Haddon Hall, as well as the popular market town of Bakewell and many more.
Sheffield, also known as ‘The Outdoor City’, strikes a good balance between nature, culture and people. The city offers a wide range of amenities including music venues, award winning food and drink, and designer shopping at Meadowhall shopping centre. In addition, the city also provides medical and educational facilities.
Description
Coppice House Farmhouse is a beautiful Grade II listed stone house dating back to the 18th century. Prior to its conversion, the house had historically been utilised as part of the dairy enterprise that had once operated from the farm.
The current owners’ family, previously tenanted the property from the council before purchasing it in the 1920s and it has been in the family ever since.
Although the property is currently utilised as two dwellings, there is potential to convert into one, subject to any necessary planning approval.
Farmhouse
Coppice House Farm sits delightfully on the valley side in a south facing elevated position and is approached by a private driveway, flanked either side by traditional drystone walling.
Approaching the property from the east, you are greeted by well-kept gardens and an outdoor seating area that really take advantage of the far reaching views across the valley.
Following the flagged path to the front of the property, the central doorway with ashlar surrounds leads into a bright, kitchen diner featuring a range of oak base cabinetry, with a traditional Rayburn oven. The spacious dining area is flooded with light and is the perfect space for everyday living as well as entertaining. The kitchen diner is centrally positioned and provides access to the rest of the ground floor. To the east is a generous sized boot room with multi-fuel burner and external doorway, providing an ideal room to enter property from and kick off the muddy boots. Off this room is a utility with wall and floor units, timber effect worktop and stainless steel sink unit, as well as connections for appliances. Behind is a WC. To the west is a comfortable living room with timber effect flooring and multi-fuel burner.
Back in the kitchen diner, stairs twist up to the first floor landing providing access to two south facing double bedrooms, a single bedroom that could also be utilised as an office and a large family bathroom with walk-in shower.
Farm Cottage
The farm cottage was built in 1995 and adjoins the farmhouse to the west, with access mainly through the utility. A timber door with ornate stain glass leads from the utility into the kitchen which benefits from a range of floor and wall units as well as an Everhot oven. Off the The farm cottage was built in 1995 and adjoins the farmhouse to the west, with access mainly through the utility. A timber door with ornate stain glass leads from the utility into the kitchen which benefits from a range of floor and wall units as well as an Everhot oven. Off the kitchen is a dining room and WC. From the dining room double doors open into a generous size living room with stone hearth containing a multi-fuel burner. A door leads into an entrance hallway at the front of the cottage where the stairs to the first floor can be accessed.
To the first floor, there are two double bedrooms, both dual aspect allowing plenty of natural light to enter the rooms. To the front is a single bedroom/office with a family shower room to the rear.
The cottage was previously utilised as a holiday let and could easily be returned to this use.
Gardens
Coppice House Farm is accessed from the south along a private driveway that rises up from the road and leads to a wide parking area, that continues to the north side of the farmhouse and cottages to a large garage and additional parking. On the south side are two grassed lawns as well as a flagged seating area.
Buildings
To the west and north of the farmhouse and cottage are a range of traditional and modern farm buildings. The attractive traditional range (1 - 3) are of stone construction under a stone slate roof and are set around a covered courtyard. This range (excluding the covered area) extends to about 3,986 sq. ft. GIA. The buildings were historically used as part of the dairy enterprise that operated from the farm until early 2000s when the current owners switched to beef production. Since then, planning was approved to convert part into a farm shop (implemented) and more recently, to convert to two dwellinghouses (lapsed). Further details can be found under the planning section within this brochure.
The modern buildings (4 - 11) are of steel frame construction with a mixture of sheet and timber cladding, and comprise a three bay open-fronted livestock shed, a five bay open-fronted livestock shed part extended to provide further livestock housing, a lean-to adjoining the traditional range, a Dutch barn with lean-to and two general purpose buildings. The buildings extend to about 13,627 sq. ft. GIA.
In addition to the buildings there are also a number of hardstanding storage areas, all of which are serviced by extensive concrete yards.
Land
Lying within a ring fence, the land extends as a whole 27.01 acres (10.93 hectares), comprising 19.88 acres (8.04 hectares) of permanent pasture and 7.13 acres (2.89 hectares) of woodland.
The permanent pasture surrounds the farmstead and is divided into numerous parcels by well-maintained drystone walling or livestock fencing. All the parcels (bar one) are connected to mains water and are suitable for grazing and/or mowing.
The woodland lies to the north west of the property and comprises a mixture of deciduous species with Oak being prevalent throughout.
The land is classified as Grade 4 and according to Soilscape (England) has a mixture of loamy and clayey soils.
Planning
The property benefits from the following planning consents by Sheffield City Council:
Ref. 08/01238/FUL - Alterations and extensions to farm building to be used as a farm shop (Approved and implemented)
Ref. 15/03263/FUL - Alterations to barn to form 2 dwellinghouses and ancillary works (Approved and lapsed)
Full planning details available from the selling agents and the local authority’s planning website.
Telecommunications Mast
There are two telecommunications masts discreetly located on the property to the south east corner of the woodland. These are documented by lease agreements and the benefit any future incomes (if any) to be transferred to the purchaser.
Services
Mains water, gas, electricity (3-phase) and drainage are connected.
The estimated fastest download speed currently achievable for the property postcode area is around 80 Mbps (data taken from checker.ofcom.org.uk on 01/11/2023). Actual service availability at the property or speeds received may be different.
None of the services, appliances, heating installations, broadband, plumbing or electrical systems have been tested by the selling agents.
We understand that the property is likely to have current mobile coverage (data taken from checker.ofcom.org.uk on 21/05/2024). Please note that actual services available may be different depending on the particular circumstances, precise location and network outages.
Fixtures and Fittings
Carpets, curtains, blinds and all other fixtures and fittings, garden ornaments, stone troughs and statuary are excluded, but maybe available by separate negotiation.
Tenure and Possession
The freehold of the property is offered for sale with vacant possession on completion.
Public Rights of Way, Wayleaves and Easements
There are two public footpaths crossing the property and are shown on the sale plan. Furthermore, a gas main and sewer also cross the property.
The property is sold subject to all rights of way, wayleaves and easements whether or not they are defined in this brochure.
Mineral, Sporting and Timber Rights
The mineral rights are excluded from the sale. The sporting and timber rights are believed to be included.
Basic Payment Scheme (BPS)
As a result of the delinking of BPS payments from land use, the entitlements will not be transferred to the incoming purchaser/s.
Environmental Schemes
The land is not subject to any environmental schemes.
Local Authority
Sheffield City Council
Council Tax
Farmhouse - E
Farm Cottage - C
Solicitors
LFBB Solicitors
14-16 Paradise Square, Sheffield, S1 2DE
Value Added Tax (VAT)
Should any part of the sale or land become chargeable for the purpose of VAT, then such tax will be payable by the Purchaser.
Viewings
Strictly by appointment through Fisher German LLP
Health and Safety
We ask you to take great care and be as vigilant as possible when making an inspection of the Property for your own personal safety.
Directions
Postcode - S6 5SG
What3Words ///pays.phones.leans
Plans and Boundaries
The plans within these particulars are based on Ordnance Survey data and provided for reference only. They are believed to be correct but accuracy is not guaranteed. The purchaser shall be deemed to have full knowledge of all boundaries and the extent of ownership. Neither the vendor nor the vendor’s agents will be responsible for defining the boundaries or the ownership thereof.
Brochures
Particulars- COUNCIL TAXA payment made to your local authority in order to pay for local services like schools, libraries, and refuse collection. The amount you pay depends on the value of the property.Read more about council Tax in our glossary page.
- Band: E
- PARKINGDetails of how and where vehicles can be parked, and any associated costs.Read more about parking in our glossary page.
- Yes
- GARDENA property has access to an outdoor space, which could be private or shared.
- Yes
- ACCESSIBILITYHow a property has been adapted to meet the needs of vulnerable or disabled individuals.Read more about accessibility in our glossary page.
- Ask agent
Coppice House Farm, Rivelin Valley, Sheffield
NEAREST STATIONS
Distances are straight line measurements from the centre of the postcode- Malin Bridge Tram Stop2.1 miles
- Hillsborough Park Tram Stop2.4 miles
- Hillsborough Tram Stop2.5 miles
About the agent
Fisher German is a dynamic, multi-disciplined firm of chartered surveyors and estate agents, offering an extensive range of services to buyers and sellers of property across much of England and Wales. The firm has been offering professional services in all aspects of land and property for over 180 years.
We know that achieving a good sale is about creating and delivering a carefully considered strategy using a skillful blend of marketing to communicate with the target audience. Our camp
Industry affiliations



Notes
Staying secure when looking for property
Ensure you're up to date with our latest advice on how to avoid fraud or scams when looking for property online.
Visit our security centre to find out moreDisclaimer - Property reference DON230031. The information displayed about this property comprises a property advertisement. Rightmove.co.uk makes no warranty as to the accuracy or completeness of the advertisement or any linked or associated information, and Rightmove has no control over the content. This property advertisement does not constitute property particulars. The information is provided and maintained by Fisher German, Covering the Midlands. Please contact the selling agent or developer directly to obtain any information which may be available under the terms of The Energy Performance of Buildings (Certificates and Inspections) (England and Wales) Regulations 2007 or the Home Report if in relation to a residential property in Scotland.
*This is the average speed from the provider with the fastest broadband package available at this postcode. The average speed displayed is based on the download speeds of at least 50% of customers at peak time (8pm to 10pm). Fibre/cable services at the postcode are subject to availability and may differ between properties within a postcode. Speeds can be affected by a range of technical and environmental factors. The speed at the property may be lower than that listed above. You can check the estimated speed and confirm availability to a property prior to purchasing on the broadband provider's website. Providers may increase charges. The information is provided and maintained by Decision Technologies Limited. **This is indicative only and based on a 2-person household with multiple devices and simultaneous usage. Broadband performance is affected by multiple factors including number of occupants and devices, simultaneous usage, router range etc. For more information speak to your broadband provider.
Map data ©OpenStreetMap contributors.
