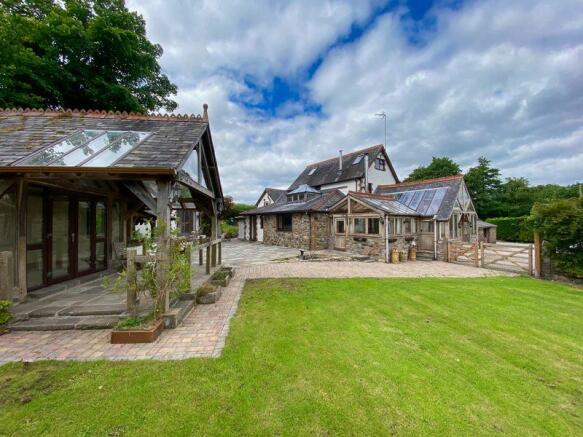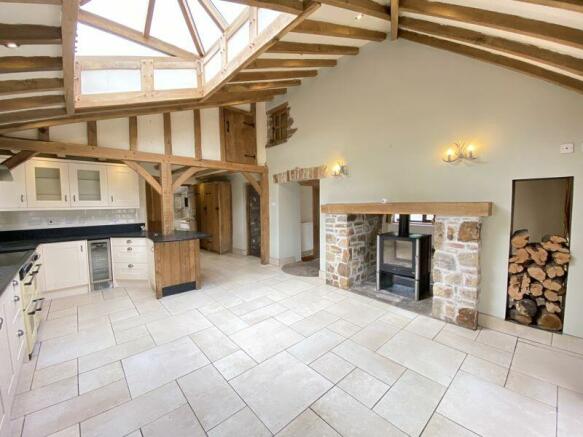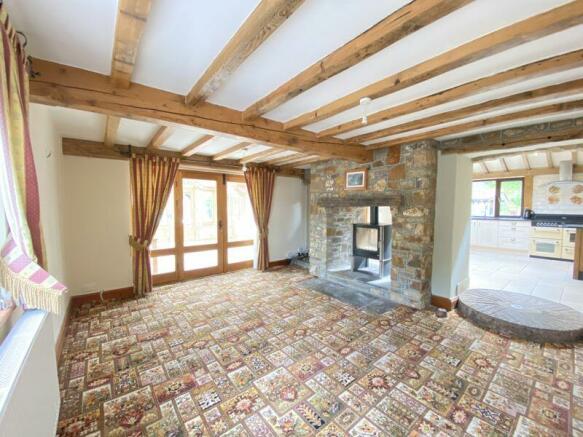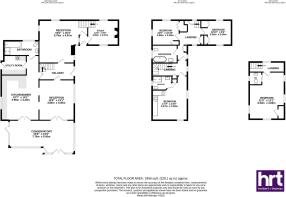
Brynna Mill, Church Street, Pencoed CF72 9QP
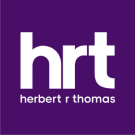
- PROPERTY TYPE
Detached
- BEDROOMS
4
- BATHROOMS
2
- SIZE
Ask agent
- TENUREDescribes how you own a property. There are different types of tenure - freehold, leasehold, and commonhold.Read more about tenure in our glossary page.
Freehold
Key features
- Detached character house of great charm
- Main entrance hall, living room, sitting room, study and large dual purpose, oak framed rear conservatory, kitchen with vaulted and glazed roof, utility room and ground floor shower room
- 4 bedrooms, bathroom, en-suite shower room and en-suite cloakroom to first and second floors
- Detached stone barn with potential (subject to planning permission) for annexed accommodation/ leisure use
- Excellent set of outbuildings including double garage, summer house, 6 kennels with runs, 5 loose boxes and tack room
- Substantial steel framed barn, lawned gardens, ornamental pond and timber storage building
- 2 rear fields, in all extending to approximately 3.3 acres
- Lovely, quiet, rural setting
Description
Detached converted and extended Mill of great character and charm, offered for sale with extensive parking and a good set of outbuilding, together with land extending in all to approximately 3.3 acres. Potential for equine or kenneling business subject to consent.Double glazed entrance door to HALLWAY (13'3" x 8'6"), flagstone floor, traditional spindled quarter turn staircase, cottage doors with braced handles to LIVING ROOM (17'5" x 23'7" max 13' min), beamed ceiling, double glazed windows to three elevations, recessed 'Clearview' wood burning fire in a stone chimney breast, secondary staircase to first floor. SIDE HALL, stable door to STUDY (12'2" x 9'7"), timber floor, double glazed windows, beamed ceiling 'Clearview' wood burning fire. SITTING ROOM (15'8" x 13'4"), beamed ceiling, double glazed window to side, double sided wood burning fire connecting to kitchen, glazed double doors to oak framed, rear CONSERVATORY (25'4" x 16'3" max 10'6" min), in two parts combining sitting and dining spaces, free standing wood burning fire, tiled floor. KITCHEN BREAKFAST ROOM (27'3" x 14'3"), pitched beamed ceiling with glazed lantern section, 'Shaker' style cream base and wall cupboards with inset one and a half bowl sink and mixer tap, integrated dishwasher and wine chiller, cooking range and American style fridge freezer to remain. Ground floor BATHROOM (9' x 6'8"), tiled floor and walls with white double ended bath, low level WC, carved stone wash hand basin and walk in shower with glazed shower screen, chrome heated towel rail. UTILITY ROOM (9' x 6'5"), floor mounted, oil fired central heating boiler, space and plumbing for washing machine, stable door to side.LANDING, recessed cupboards, double glazed window and door to MASTER BEDROOM (17'8" max x 14'4"), extensive built in wardrobes, double glazed windows, EN-SUITE SHOWER ROOM (6'9" x 5'6"), fully tiled to floor and walls, white low level WC and wash hand basin with vanity cupboard, walk in shower cubicle with fixed glazed screen, chrome heated towel rail. SIDE LANDING connecting to secondary staircase. BEDROOM 2 (10'9" x 8'8"), laminate floor, double glazed windows and built in double wardrobe. BEDROOM 3 (13'5" x 9'10"), laminate floor, double glazed windows, pitched and beamed ceiling, built in wardrobes. FAMILY BATHROOM (8'3" x 6'9"), corner bath with spa jets, wash hand basin on a timber stand and low level WC.Staircase rises from main landing to second floor, circular window with rural views to front and door to BEDROOM 4 (21' x 12'10"), pitched and beamed ceiling, double glazed windows and door to EN-SUITE CLOAKROOM (5' x 5'3"), low level WC and pedestal wash hand basin, double glazed Velux window.Timber double gates leading to a sweeping driveway extending around a substantial stone built BARN, gross floor area of around 720 sq ft, offering considerable potential for conversion. The driveway extends to the rear of the property where there is extensive parking with access into the main garden area combining front and rear lawns, flagstone sitting area and range of buildings including oak framed SUMMER HOUSE (12'10" x 7'), extending into a large covered sitting area. Adjacent double KENNEL with run, garden WC adjacent and brick pavia driveway leading to a detached GARAGE (20' x 19'), roller door, ceramic tiled floor, windows and pedestrian doors to side.Timber double gated lead from the driveway into an informal garden, again lawned, with large pond and mature shrubbery and specimen trees which is flanked by two timber framed BUILDINGS ideal for general storage, workshops etc.The gravel driveway leads to a fine set of buildings which include stone built single storey STABLE BLOCK containing five loose boxes with TACK ROOM to rear (this has been used in part as a dog grooming salon previously). Adjacent, are four KENNELS with two runs and substantial steel framed BARN (55' x 29') with two high electric roller doors.Beyond the buildings is a gravelled track where a timber farm gate gives access to the rear fields, arranged into two fields, split by a ranch fence. The second field also containing an established pond.
Brochures
Property BrochureFull Details- COUNCIL TAXA payment made to your local authority in order to pay for local services like schools, libraries, and refuse collection. The amount you pay depends on the value of the property.Read more about council Tax in our glossary page.
- Band: F
- PARKINGDetails of how and where vehicles can be parked, and any associated costs.Read more about parking in our glossary page.
- Yes
- GARDENA property has access to an outdoor space, which could be private or shared.
- Yes
- ACCESSIBILITYHow a property has been adapted to meet the needs of vulnerable or disabled individuals.Read more about accessibility in our glossary page.
- Ask agent
Brynna Mill, Church Street, Pencoed CF72 9QP
NEAREST STATIONS
Distances are straight line measurements from the centre of the postcode- Llanharan Station1.0 miles
- Pencoed Station1.9 miles
- Pontyclun Station3.2 miles
About the agent
Herbert R Thomas is a highly professional independent estate agency established in 1926. We provide a full comprehensive personal service specialising in the sale, valuation and purchase of residential properties in the Vale of Glamorgan. We are dedicated to making your proposed move, whether it be a sale, sale and purchase or purchase only, as smooth as possible. We enjoy an outstanding reputation based on personal and a high quality service.
Industry affiliations



Notes
Staying secure when looking for property
Ensure you're up to date with our latest advice on how to avoid fraud or scams when looking for property online.
Visit our security centre to find out moreDisclaimer - Property reference 11600452. The information displayed about this property comprises a property advertisement. Rightmove.co.uk makes no warranty as to the accuracy or completeness of the advertisement or any linked or associated information, and Rightmove has no control over the content. This property advertisement does not constitute property particulars. The information is provided and maintained by Herbert R Thomas, Cowbridge. Please contact the selling agent or developer directly to obtain any information which may be available under the terms of The Energy Performance of Buildings (Certificates and Inspections) (England and Wales) Regulations 2007 or the Home Report if in relation to a residential property in Scotland.
*This is the average speed from the provider with the fastest broadband package available at this postcode. The average speed displayed is based on the download speeds of at least 50% of customers at peak time (8pm to 10pm). Fibre/cable services at the postcode are subject to availability and may differ between properties within a postcode. Speeds can be affected by a range of technical and environmental factors. The speed at the property may be lower than that listed above. You can check the estimated speed and confirm availability to a property prior to purchasing on the broadband provider's website. Providers may increase charges. The information is provided and maintained by Decision Technologies Limited. **This is indicative only and based on a 2-person household with multiple devices and simultaneous usage. Broadband performance is affected by multiple factors including number of occupants and devices, simultaneous usage, router range etc. For more information speak to your broadband provider.
Map data ©OpenStreetMap contributors.
