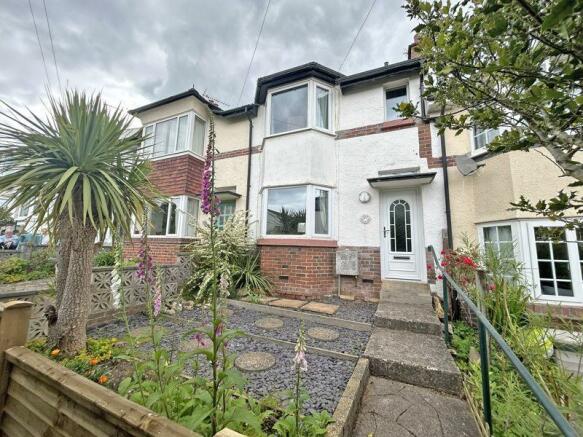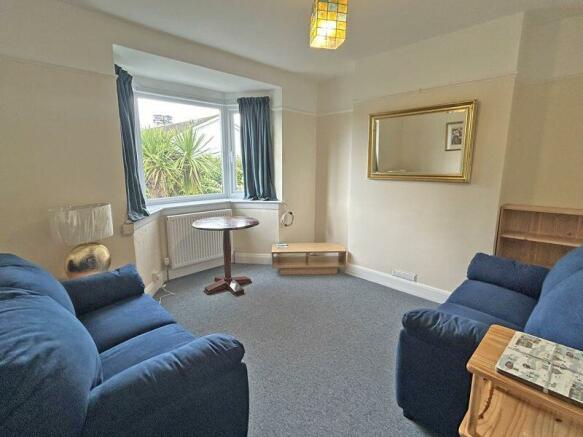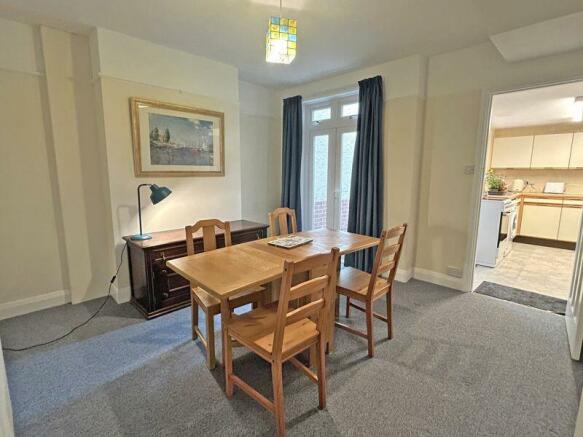Brewery Lane, Sidmouth

Letting details
- Let available date:
- Ask agent
- Deposit:
- Ask agentA deposit provides security for a landlord against damage, or unpaid rent by a tenant.Read more about deposit in our glossary page.
- Min. Tenancy:
- Ask agent How long the landlord offers to let the property for.Read more about tenancy length in our glossary page.
- Let type:
- Long term
- Furnish type:
- Part furnished
- Council Tax:
- Ask agent
- PROPERTY TYPE
Terraced
- BEDROOMS
3
- BATHROOMS
1
- SIZE
Ask agent
Description
SUMMARY
This three-bedroom mid-terrace house on Brewery Lane can be found along a high-level pathway above the road. Conveniently located for easy access to the town centre.
There are steps from the front garden up to the front door which has a canopy roof and outside light.
The accommodation with approximate dimensions comprises:
An obscure uPVC double glazed front door to:
ENTRANCE HALL
Coir floor mat well. Radiator. Mains smoke alarm. Carpet, Central heating thermostat and programmer. Door to:
SITTING ROOM
3.47m (11'04) into chimney alcove x 3.03m (9'11) plus bay. uPVC double glazed window with view to Salcombe Hill. Radiator. TV Aerial cable. Carpet and Curtains. Door to:
DINING ROOM
3.52m (11'06) x 3.54m (11'07) max. uPVC double glazed French doors to rear garden. Radiator. Carpet. Curtains. Door to understairs storage cupboard with light. Door to:
KITCHEN
3.63m (11'11) x 2.35m (7'08) uPVC double glazed window and door to rear. Fitted kitchen floor and wall side cupboards. One and a half bowl sink with drainer and tiled splash back. Freestanding Electric Cooker. Freestanding Fridge Freezer. Freestanding Washing Machine. Tile effect lino floor covering. Blind. Radiator. Door to storage cupboard. Door to:
WC
uPVC double glazed window. WC. Wall hung wash basin. Radiator. Fuse board and Electric Key Meter. Lino Floor.
Carpeted Staircase
with handrail, rising to First Floor split level landing. Cupboard containing gas combi boiler and storage over. Mains smoke detector. Velux window. Door to:
BEDROOM 1
4.43m (14'06) max into chimney alcove x 3.4m (9'11) plus bay. uPVC double glazed windows to the front aspect. Views to Salcombe Hill and in a Southerly direction. Curtains. Radiator. Wash basin with light and mirror over. Carpet.
BEDROOM 2
3.35m (11'00) x 2.81m (9'02) max in to chimney alcove. uPVC double glazed window to rear aspect. Curtains. Radiator. Carpet.
BEDROOM 3
2.73m (8'11) x 2.42m (7'11) uPVC double glazed window to the rear aspect with blind. Radiator. Carpet.
BATHROOM
Obscure uPVC double glazed window. Fully tiled walls. White suite comprising WC, wash basin and pedestal, panelled bath with electric shower over. Shower curtain. Chrome heated towel rail. Electric element heater.
GARDENS
The front is low maintenance with steps and a handrail to the front door. Gate to footpath at front of terrace.
Fully enclosed rear garden with mature shrubs and small lawn. Garden shed. Washing line. Outside light. Tap. Electric socket. Paved area and rear access pedestrian gate.
OUTGOINGS
We are advised by East Devon District Council that the council tax band is C.
EPC: D
SERVICES:
Mains gas, water and sewage.
Pre-payment meter for electricity.
REF: DHS02373
TENANCY DETAILS
Rental:
£1,175.00 per calendar month (payable monthly in advance) Plus utilities and Council Tax.
Deposit:
£1,355.00 (payable before signing the Tenancy Agreement)
Holding deposit: £271.15
Tenancy Type: Assured Shorthold
Term: Long Term (minimum six
Months initially)
Available: Immediately
Restrictions: No Smokers.
Pets and Children at the landlord's
discretion
We will require two forms of identification, namely a copy of your passport and/or birth certificate and/or driving licence.
Client money protection is provided through Propertymark.
VIEWING
All our existing tenants are told not to allow casual callers to enter the property on the grounds of safety and this includes people carrying our letting particulars.
Therefore, please do not call at a property without an appointment as you will not be allowed to view it. Please contact Harrison-Lavers & Potbury's for an appointment.
Brochures
Property BrochureFull Details- COUNCIL TAXA payment made to your local authority in order to pay for local services like schools, libraries, and refuse collection. The amount you pay depends on the value of the property.Read more about council Tax in our glossary page.
- Band: C
- PARKINGDetails of how and where vehicles can be parked, and any associated costs.Read more about parking in our glossary page.
- Ask agent
- GARDENA property has access to an outdoor space, which could be private or shared.
- Yes
- ACCESSIBILITYHow a property has been adapted to meet the needs of vulnerable or disabled individuals.Read more about accessibility in our glossary page.
- Ask agent
Energy performance certificate - ask agent
Brewery Lane, Sidmouth
NEAREST STATIONS
Distances are straight line measurements from the centre of the postcode- Feniton Station7.2 miles
About the agent
We offer an extensive and comprehensive range of property services in Sidmouth and the surrounding area. We are also Sidmouth's longest established Estate Agents - Potbury's Estate Agents was established in the late 1890s. Over the years we have built up a reputation for providing a high level of professionalism and expertise, together with traditional values, excellent service and common courtesy. We are able to offer a wide range of property services which include property sales and letting
Industry affiliations



Notes
Staying secure when looking for property
Ensure you're up to date with our latest advice on how to avoid fraud or scams when looking for property online.
Visit our security centre to find out moreDisclaimer - Property reference 12412456. The information displayed about this property comprises a property advertisement. Rightmove.co.uk makes no warranty as to the accuracy or completeness of the advertisement or any linked or associated information, and Rightmove has no control over the content. This property advertisement does not constitute property particulars. The information is provided and maintained by Harrison-Lavers & Potbury's, Sidmouth. Please contact the selling agent or developer directly to obtain any information which may be available under the terms of The Energy Performance of Buildings (Certificates and Inspections) (England and Wales) Regulations 2007 or the Home Report if in relation to a residential property in Scotland.
*This is the average speed from the provider with the fastest broadband package available at this postcode. The average speed displayed is based on the download speeds of at least 50% of customers at peak time (8pm to 10pm). Fibre/cable services at the postcode are subject to availability and may differ between properties within a postcode. Speeds can be affected by a range of technical and environmental factors. The speed at the property may be lower than that listed above. You can check the estimated speed and confirm availability to a property prior to purchasing on the broadband provider's website. Providers may increase charges. The information is provided and maintained by Decision Technologies Limited. **This is indicative only and based on a 2-person household with multiple devices and simultaneous usage. Broadband performance is affected by multiple factors including number of occupants and devices, simultaneous usage, router range etc. For more information speak to your broadband provider.
Map data ©OpenStreetMap contributors.



