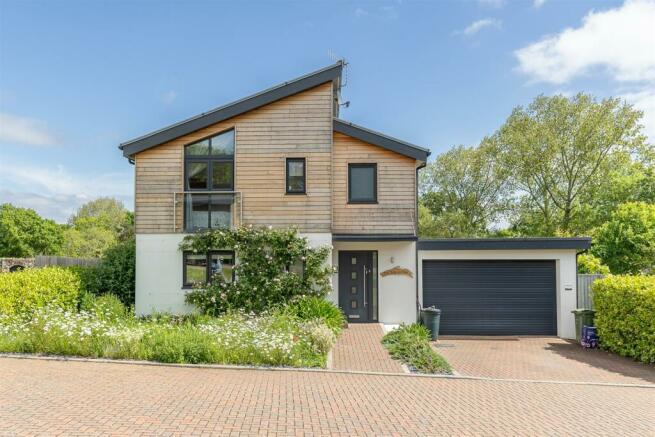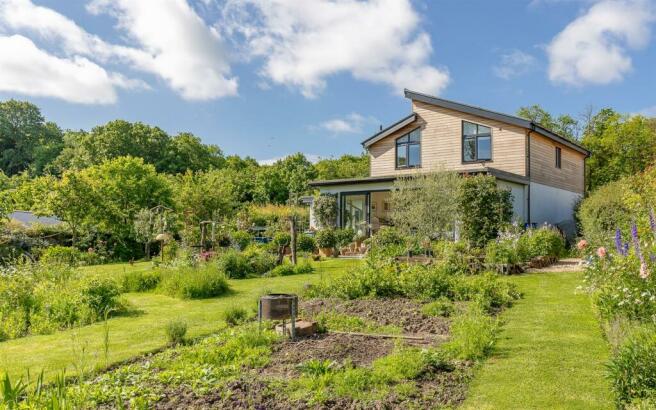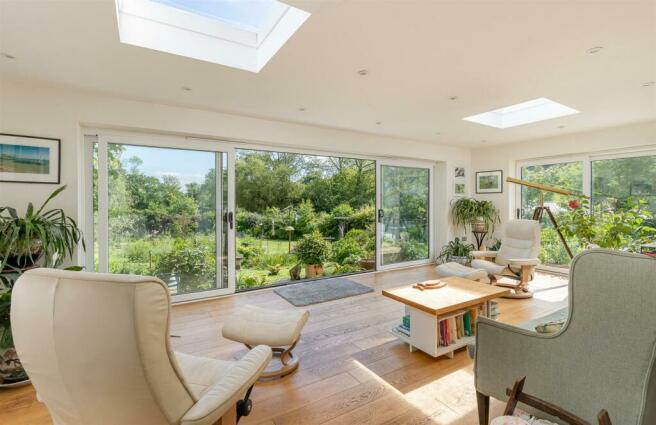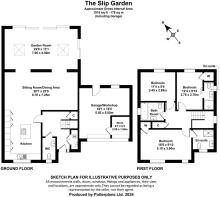Ryde, Isle of Wight

- PROPERTY TYPE
Detached
- BEDROOMS
3
- BATHROOMS
3
- SIZE
1,916 sq ft
178 sq m
- TENUREDescribes how you own a property. There are different types of tenure - freehold, leasehold, and commonhold.Read more about tenure in our glossary page.
Freehold
Key features
- BEAUTIFUL SUBSTANTIAL GARDENS
- QUIET RURAL LOCATION
- CLOSE TO MAINLAND FERRY LINKS
- IMMACULATELY PRESENTED
Description
Constructed in 2017 and with the benefit of the balance of a 10year (NHBC) new build warranty. The Slip Garden is found in an enviable position at the end of this desirable development of seven modern homes and overlooking its stunning gardens and beyond to mature trees in every direction. This impressive and spacious family home takes its name from its situation located just outside the walled garden of the former Westridge House which dated back to the 1830s. Combining a range of light open plan spaces including a fantastic garden room, attached garage and large driveway the house is equipped with a range of features and comforts including a well-appointed kitchen, underfloor heating and hard landscaped path and driveway. Furthermore, it enjoys the benefit of gardens extending to 1/3 of an acre wrapping around the house, giving a remarkably pleasant outlook and the feeling of privacy and rural tranquillity and an opportunity to observe the visiting birdlife and red squirrels as well as space for vegetable growing, fruit trees and a welcome sunny aspect.
The property benefits from easy access to both nearby Ryde and Seaview. Ryde has a good range of shops, restaurants, a marina, an excellent sandy beach and Ryde School. The pretty coastal town of Seaview has a popular sailing club and a further beach ideal for a range of water sports and there is a golf course nearby at Westridge and also Ryde. The property has easy access to the Fishbourne to Portsmouth car ferry (about 3 miles away) and taking around 40 minutes in addition to the FastCat and Hover high speed pedestrian crossings from Ryde to Portsmouth and Southsea with connecting trains to London Waterloo, the entire journey time taking just over 2hrs.
Accommodation
Ground Floor
Entrance
A pathway leads to a storm porch over a composite door with sidelight.
Hallway
Engineered oak flooring runs throughout the downstairs and there is a large cloakroom cupboard also housing gas fired boiler and unvented cylinder. Under stair cupboard.
W.C.
With heated towel rail, wall-mounted wash basin and W.C.
Open Plan Kitchen/Dining and Living Area
An excellent family space with kitchen boasting a comprehensive range of under counter and wall mounted floor to ceiling storage units as well as a central island with breakfast bar incorporating Neff induction hob and also a twin bowl under-mounted stainless steel sink with mixer tap and instant boiling tap over. Mid-level ‘slide and hide’ Neff oven, plate warming drawer and microwave/grill in addition to an integrated full height fridge and separate freezer. The living area and dining room occupy the large open space beyond the kitchen and enjoy a garden view.
Garden Room
This is a superb addition to the house, incorporating dual aspect full width sliding doors enabling a stunning outlook and access to the garden.
First Floor
Stairs with subtle guide lighting rise to a light filled galleried landing with vaulted ceilings and an airing cupboard. There are three excellent double bedrooms, two of which have built in wardrobe storage and ensuite bathrooms. The principal room enjoys a vaulted ceiling and a well-equipped ensuite and a family bathroom consists of a bath, shower over, vanity unit wash basin and W.C.
Outside
The magical partially walled gardens are a fantastic feature offering a fascinating backdrop to this attractive home. At the front a path and drive are bordered by a small meadow incorporating Oxide Daisies, Buttercup and Agapanthus among other wild sewn flowers and a Rose climbing the front elevation. The principal and very secluded garden is fully enclosed and includes a beautiful Victorian brick wall stretching across the end of the garden facing the house. The wall is one side of the walled garden of a large house that once stood near here. The owners of The Slip Garden have invested hours of time and effort and plenty of thought and expenditure over the past seven years introducing and propagating various plants, shrubs and trees to make this fascinating outdoor space. In every direction there is something going on with wild meadows offering a blaze of coloured annual and perennial flowers in amongst lawns. The tall fences are completely hidden by hardy fuchsias, climbing and rambling roses, spring and summer flowering clematis, honeysuckle, jasmine, passionflower and solanum. As well as rhubarb, gooseberries, plums and greengages there are several young fruit trees including olive, apple, pear and cherry. In the southern corner, which is backed by a mature hedge full of native British plants including wild roses, there is a range of raised vegetable planters and two compact, glass, grow houses. The curators of this garden have taken pride in nurturing the space using zero chemicals and have succeeded in creating a vibrant garden containing a rich balance enjoyed by a wealth of insects, red squirrels and a remarkable number of different visiting birds including great spotted and green woodpeckers, goldfinches, greenfinches, long-tailed tits, song and mistle thrushes as well as starlings and jackdaws. Great tits, blue tits, dunnocks, blackbirds and robins nest in the more mature shrubs and trees around the garden. At the foot of the garden is a concealed area for clippings, compost and a garden shed.
Garage
Adjacent to the house is a double garage with window and door to the rear, with remote operated roller door and is currently partitioned to offer ¼ store and ¾ workshop.
Services
Mains electricity, water and gas. Heating is provided by gas fired boiler and unvented cylinder located in the cloak cupboard and delivered via underfloor heating on the ground floor and radiators upstairs. There is a district waste processing plant for the development of seven houses in addition to three neighbouring houses (ten in total).
Tenure
The property is offered freehold and there are maintenance charges of approximately £300pa for the 7 properties in the estate covering emptying and maintenance of the waste processing plant, lighting of the access lane and eletric gates and insurance.
Council Tax
Band E
EPC Rating
C
Tenure
The property is offered freehold.
Postcode
PO33 1FA
Viewings
Strictly by prior arrangement with the sole selling agents Spence Willard.
IMPORTANT NOTICE: 1. Particulars: These particulars are not an offer or contract, nor part of one. You should not rely on statements by Spence Willard in the particulars or by word of mouth or in writing (“information”) as being factually accurate about the property, its condition or its value. Neither Spence Willard nor any joint agent has any authority to make any representations about the property, and accordingly any information given is entirely without responsibility on the part of the agents, seller(s) or lessor(s). 2. Photos etc: The photographs show only certain parts of the property as they appeared at the time they were taken. Areas, measurements and distances given are approximate only. 3. Regulations etc: Any reference to alterations to, or use of, any part of the property does not mean that any necessary planning, building regulations or other consent has been obtained. A buyer or lessee must find out by inspection or in other ways that these matters have been properly dealt with and that all information is correct. 4. VAT: The VAT position relating to the property may change without notice.
Brochures
The Slip Garden Brochure.pdf- COUNCIL TAXA payment made to your local authority in order to pay for local services like schools, libraries, and refuse collection. The amount you pay depends on the value of the property.Read more about council Tax in our glossary page.
- Band: E
- PARKINGDetails of how and where vehicles can be parked, and any associated costs.Read more about parking in our glossary page.
- Yes
- GARDENA property has access to an outdoor space, which could be private or shared.
- Yes
- ACCESSIBILITYHow a property has been adapted to meet the needs of vulnerable or disabled individuals.Read more about accessibility in our glossary page.
- Ask agent
Ryde, Isle of Wight
NEAREST STATIONS
Distances are straight line measurements from the centre of the postcode- Smallbrook Junction Station0.7 miles
- Ryde St. Johns Road Station1.0 miles
- Ryde Esplanade Station1.5 miles
About the agent
A well established team with a proven track record of selling quality property across the Island. This Independent Estate Agency has a prominent and dynamic sales team providing clients with an effective, professional service in sales and lettings of property across the Island.
The team have successfully sold a diverse range of properties including waterfront houses and apartments, farms & equestrian property, cottages and Manor houses. We aim to combine great contacts with the latest t
Notes
Staying secure when looking for property
Ensure you're up to date with our latest advice on how to avoid fraud or scams when looking for property online.
Visit our security centre to find out moreDisclaimer - Property reference 33135301. The information displayed about this property comprises a property advertisement. Rightmove.co.uk makes no warranty as to the accuracy or completeness of the advertisement or any linked or associated information, and Rightmove has no control over the content. This property advertisement does not constitute property particulars. The information is provided and maintained by Spence Willard, Bembridge. Please contact the selling agent or developer directly to obtain any information which may be available under the terms of The Energy Performance of Buildings (Certificates and Inspections) (England and Wales) Regulations 2007 or the Home Report if in relation to a residential property in Scotland.
*This is the average speed from the provider with the fastest broadband package available at this postcode. The average speed displayed is based on the download speeds of at least 50% of customers at peak time (8pm to 10pm). Fibre/cable services at the postcode are subject to availability and may differ between properties within a postcode. Speeds can be affected by a range of technical and environmental factors. The speed at the property may be lower than that listed above. You can check the estimated speed and confirm availability to a property prior to purchasing on the broadband provider's website. Providers may increase charges. The information is provided and maintained by Decision Technologies Limited. **This is indicative only and based on a 2-person household with multiple devices and simultaneous usage. Broadband performance is affected by multiple factors including number of occupants and devices, simultaneous usage, router range etc. For more information speak to your broadband provider.
Map data ©OpenStreetMap contributors.




