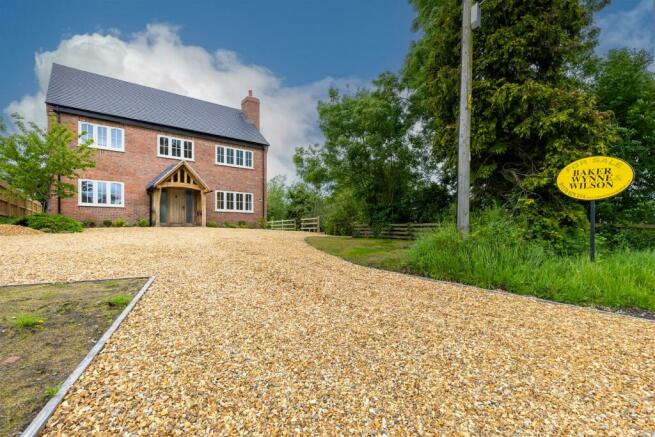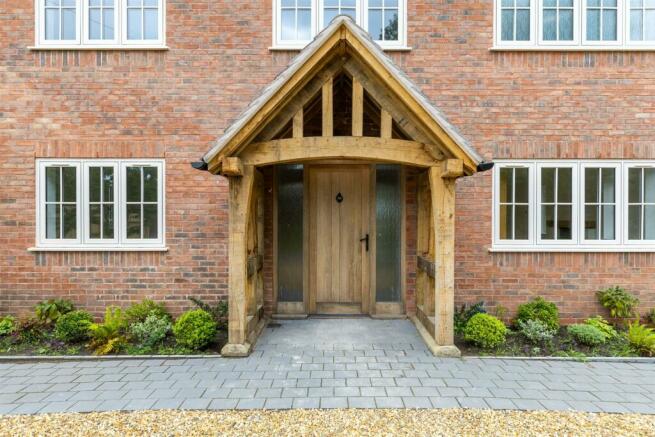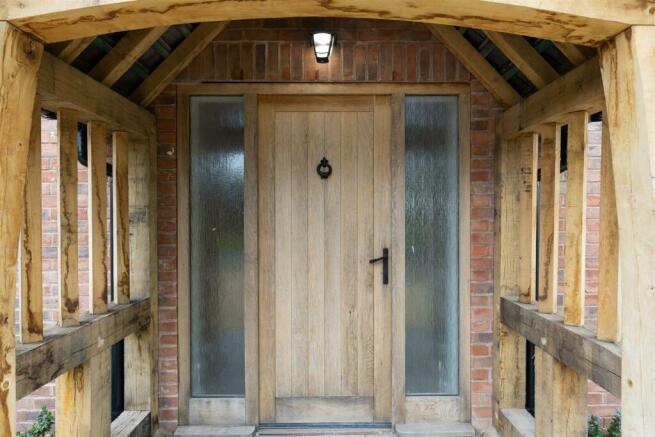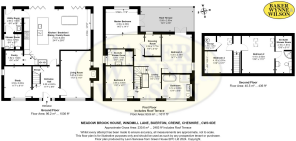Meadow Brook House, Windmill Lane, Buerton

- PROPERTY TYPE
Detached
- BEDROOMS
5
- BATHROOMS
4
- SIZE
2,483 sq ft
231 sq m
- TENUREDescribes how you own a property. There are different types of tenure - freehold, leasehold, and commonhold.Read more about tenure in our glossary page.
Freehold
Description
A ONE OFF DETACHED HOUSE OF INDIVIDUAL DESIGN AND BUILD WITH AN INTERNAL LAYOUT OPTOMISED FOR MODERN LIVING AND LAND EXTENDING IN ALL TO ABOUT 1.3 ACRES, IN A LOVELY RURAL SETTING 1.5 MILES FROM AUDLEM VILLAGE CENTRE.
Summary - Entrance Porch, Reception Hall, Living Room, Sitting Room, Kitchen/Dining/Family Room, Plant Room, Utility Room, Shower Room, Landing, Master Bedroom with Dressing Room/Nursery, Shower Room and Balcony, Bedroom No. 2 with Balcony, Bedroom, Bathroom, Bedroom with Ensuite Shower Room, Bedroom, Air Source Heating, uPVC Double Glazed Windows, Field Shelter, Land with Stream, Wide Frontage to Windmill Lane. In all about 1.3 acres.
Description - Meadow Brook House is a bespoke new build property built by Thornebridge Homes of brick under a tiled roof. It stands well back from the lane approached over a gravel drive.
The developers have invested not just considerable capital into this project, but also their energy and passion into every aspect of the build process. The end results are stunning. The house has impressive environmental credentials. A key example is the Air Source Heat Pump, which offers significant advantage and is a long term, future proof solution. In addition the house enjoys high quality windows and impressive levels of insulation.
Externally, the land is of significant appeal. The field, enjoys open views over countryside, is bisected by a meandering brook and together with mature trees provides added interest and appeal. The field offers an attractive area of amenity land for walking and also serves to enhance the property's privacy. It could readily be made suitable for grazing if required. Indeed, with the field shelter and land the house is ideal for those with a horse or certainly a pony.
Location & Amenities - Meadow Brook House is situated away from the road, 1.5 miles from Audlem village centre. Audlem is an attractive country village, with a centre of which is designated as a conservation area, well known for its historic church dating back to 1279. It provides a number of local shops including a chemist, butchers, local co-operative store and health centre, cafe, two restaurants, three public houses and a wide variety of community activities. The village has a good Ofsted rated primary school and lies within the catchment area of the Good Ofsted rate Brine Leas Secondary School/B:6 Sixth Form College.
Approximate Distances - Nantwich 7 Miles
Market Drayton 7 miles
Crewe 11 miles
Newcastle-Under-Lyme 14 miles
Stoke on Trent 15 miles
Chester 26 miles
Shrewsbury 25 miles
InterCity Rail Network in Crewe (London Euston 90 minutes, Manchester 40 minutes)
M6 Motorway (junction 16) 11 miles.
Directions - From Nantwich take the A5290 over the level crossings into Wellington Road (this becomes Audlem Road), proceed for 6.5 miles into Audlem. With the church on your left, turn left onto the A525 Woore Road, continue for 1.5 miles, turn left into Windmill Lane, proceed for 200 yards and the property is located on the left hand side.
Accommodation - With approximate measurements comprises:
Oak Framed Entrance Porch -
Reception Hall - 3.53m x 2.95m (11'7" x 9'8") - Oak entrance door, tiled floor, underfloor heating to ground floor, understairs store. Staircase with oak bannisters and steel spindles to first floor landing
Living Room - 5.26m x 3.30m (17'3" x 10'10") - Open fireplace with oak mantle, three double glazed windows, inset ceiling lighting.
Sitting Room - 3.51m x 3.00m (11'6" x 9'10") - Two double glazed windows, inset ceiling lighting.
Kitchen/Dining/Family Room - 7.42m x 6.22m (24'4" x 20'5") - Excellent range of floor standing cupboard and drawer units with granite worktops, wall cupboards, island unit/breakfast bar with granite worktop, stainless steel one and half bowl sink unit in granite surround, Quooker boiling hot tap, folding doors to pantry leading to Plant Room, Bosch integrated dishwasher, Infusion classic 90 Range style cooker with extractor hood above, Samsung American style refrigerator, tiled floor, inset ceiling lighting, double glazed window, two pairs of triple double glazed bi folding doors to South West facing patio.
Plant Room - 1.93m x 1.60m (6'4" x 5'3") - Tiled floor.
Utility Room - 2.54m x 1.93m (8'4" x 6'4") - Stainless steel sink in granite surround with cupboard under, composite door to rear, tiled floor.
Shower Room - 1.93m x 1.68m (6'4" x 5'6") -
Stairs From Reception Hall To First Floor Landing - 4.60m x 2.97m (15'1" x 9'9") - Inset ceiling lighting, radiator.
The impressive staircase continues to the second floor.
Master Bedroom Suite - COMPRISING:
Bedroom - 5.11m x 4.32m (16'9" x 14'2") - Double glazed window and double glazed French windows to balcony, inset ceiling lighting, radiator.
Balcony - 5.72m x 2.62m (18'9" x 8'7") - Strengthened glass balustrades, lighting.
Dressing Room/Nursery - 2.34m x 1.73m (7'8" x 5'8") - Radiator.
Ensuite Shower Room - 3.00m x 1.73m (9'10" x 5'8") - White suite comprising low flush W/C, vanity unit with inset hand basin, tiled shower cubicle with rain head shower and hand held shower, tiled floor, tiled walls, lit mirror fitting, chrome radiator/towel rail.
Bedroom No. 2 - 4.29m x 3.38m (14'1" x 11'1") - Inset ceiling lighting, double glazed window and double glazed French windows to Balcony, radiator.
Bedroom No. 3 - 3.53m x 3.07m (11'7" x 10'1") - Inset ceiling lighting, radiator.
Bathroom - 3.12m x 2.62m (10'3" x 8'7") - White suite comprising free standing bath with waterfall mixer tap, low flush W/C and vanity unit with inset hand basin, tiled shower cubicle with rain head shower and hand held shower, inset mirror fitting with Bluetooth, tiled floor, two walls fully tiled, chrome radiator/towel rail.
STAIRS FROM FIRST FLOOR LANDING TO SECOND FLOOR LANDING. Eaves storage cupboard.
Bedroom No. 4 - 4.14m x 3.58m (13'7" x 11'9") - Vaulted ceiling, two double glazed roof lights, radiator.
Ensuite Shower Room - 4.14m x 1.75m (13'7" x 5'9") - White suite comprising low flush W/C and vanity unit with inset hand basin, tiled shower cubicle with rain head shower and hand held shower, tiled floor, chrome radiator/towel rail.
Bedroom No. 5 - 4.11m x 3.10m (13'6" x 10'2") - Cylinder and airing cupboard, double glazed roof light, radiator.
Outside - Samsung Air Source Heat Pump. Exterior lighting. Large blocked paved patio enjoying a superb aspect over the gardens, grounds and open countryside beyond.
Gardens - The principle gardens enjoy a Westerly aspect over open countryside. A brook meanders to the side of the property.
Land - An excellent paddock of pasture extends to the North of the house and is accessed from Windmill Lane via 30 foot double five bar gates. A five bar gate provides access to a small concrete yard and FIELD SHELTER 11'5" x 9'8". The land enjoys a wide frontage to Windmill Lane with hedgerow boundary.
Services - Mains water, electricity and drainage.
Tenure - Freehold.
Viewings - By appointment with Baker Wynne & Wilson
Brochures
Meadow Brook House, Windmill Lane, BuertonBrochure- COUNCIL TAXA payment made to your local authority in order to pay for local services like schools, libraries, and refuse collection. The amount you pay depends on the value of the property.Read more about council Tax in our glossary page.
- Ask agent
- PARKINGDetails of how and where vehicles can be parked, and any associated costs.Read more about parking in our glossary page.
- Yes
- GARDENA property has access to an outdoor space, which could be private or shared.
- Yes
- ACCESSIBILITYHow a property has been adapted to meet the needs of vulnerable or disabled individuals.Read more about accessibility in our glossary page.
- Ask agent
Meadow Brook House, Windmill Lane, Buerton
Add an important place to see how long it'd take to get there from our property listings.
__mins driving to your place



Your mortgage
Notes
Staying secure when looking for property
Ensure you're up to date with our latest advice on how to avoid fraud or scams when looking for property online.
Visit our security centre to find out moreDisclaimer - Property reference 33135049. The information displayed about this property comprises a property advertisement. Rightmove.co.uk makes no warranty as to the accuracy or completeness of the advertisement or any linked or associated information, and Rightmove has no control over the content. This property advertisement does not constitute property particulars. The information is provided and maintained by Baker Wynne & Wilson, Nantwich. Please contact the selling agent or developer directly to obtain any information which may be available under the terms of The Energy Performance of Buildings (Certificates and Inspections) (England and Wales) Regulations 2007 or the Home Report if in relation to a residential property in Scotland.
*This is the average speed from the provider with the fastest broadband package available at this postcode. The average speed displayed is based on the download speeds of at least 50% of customers at peak time (8pm to 10pm). Fibre/cable services at the postcode are subject to availability and may differ between properties within a postcode. Speeds can be affected by a range of technical and environmental factors. The speed at the property may be lower than that listed above. You can check the estimated speed and confirm availability to a property prior to purchasing on the broadband provider's website. Providers may increase charges. The information is provided and maintained by Decision Technologies Limited. **This is indicative only and based on a 2-person household with multiple devices and simultaneous usage. Broadband performance is affected by multiple factors including number of occupants and devices, simultaneous usage, router range etc. For more information speak to your broadband provider.
Map data ©OpenStreetMap contributors.




