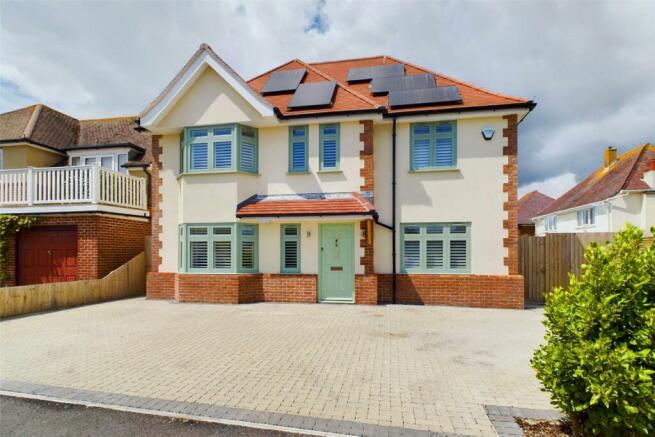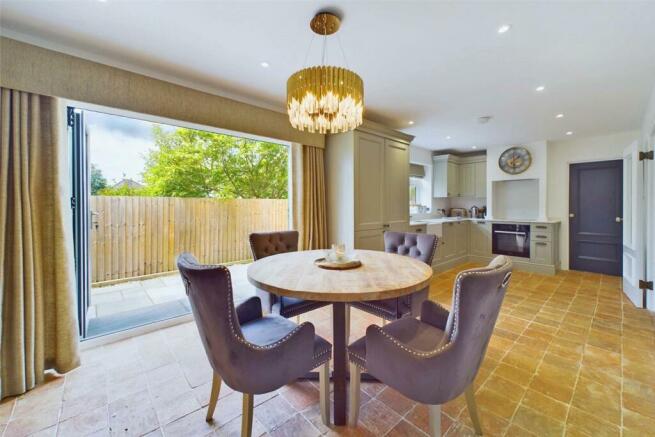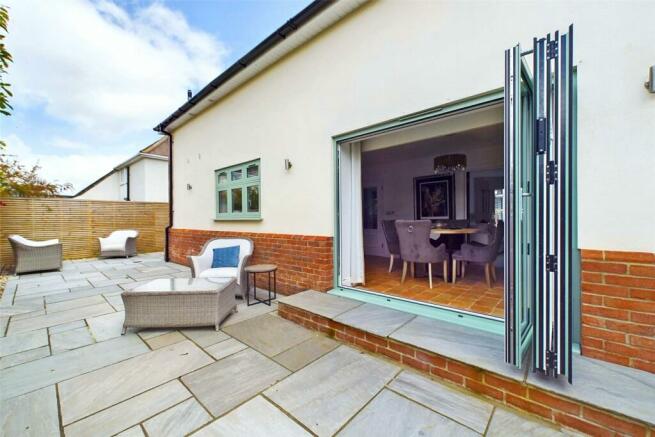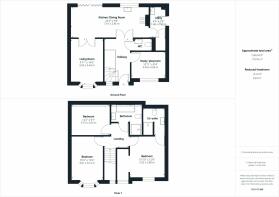Wildown Road, Hengistbury Head, Bournemouth, Dorset, BH6

- PROPERTY TYPE
Detached
- BEDROOMS
3
- BATHROOMS
2
- SIZE
1,280 sq ft
119 sq m
- TENUREDescribes how you own a property. There are different types of tenure - freehold, leasehold, and commonhold.Read more about tenure in our glossary page.
Freehold
Key features
- Nearly new detached home
- High specification
- Solar panels and battery storage
- Sought after location
- Low Maintenance South Westerly Garden
Description
The property was built in very recent times and has since been improved by its owners who have luxuriously finished the property throughout, commissioning fitted wardrobes to all bedrooms, shutter blinds to the front aspect, media walls within both living areas, and air conditioning within the living room, master and second bedrooms.
The home was constructed with solar roof panels installed helping power the home, its electric heating, ground floor underfloor heating, and hot water system. The owners have again since made improvement, installing a bank of 4 batteries now allowing power to be stored for rainy days!
Entering the property, a welcoming hallway is attractively finished with 'rustic' tiled flooring and features striking doors which continue throughout the home. There is useful understairs storage and a ground floor wc which is beautifully finished with statement tiling and a feature wash basin.
Double doors open from the hallway into the kitchen/dining area which is finished with tiled flooring to match the hall. As you come to expect from this home, the kitchen is area is very well finished, offering a good range of storage, built in appliances, stone working surfaces and a butler style sink. A separate utility room provides additional storage and space for both a washing machine and tumble dryer, a door leads to the side of property and there is a generous recessed storage cupboard.
The dining area affords room for a good sized table with the adjacent wall fitted to offer further storage and space for media. Bi-folding doors lead on to the rear garden and double doors lead through to the living area, allowing an open plan arrangement whilst open, or a snug space to retire once closed. The living room features a front aspect bay window and a bespoke media wall giving excellent storage space.
The ground floor offers a further flexible room which overlooks the front of property and accessed from the hallway. It is currently arranged as a child's playroom but could equally make a great sized office, a TV room/snug, or even a ground floor/occasional bedroom.
First floor accommodation is accessed via an attractive stairwell featuring two front aspect windows and glass stair panels. A landing then leads to all three bedrooms and the family bathroom.
The master bedroom boasts an extensively fitted walk in wardrobe providing excellent storage. It also features an en-suite with a large walk in shower, considered use of statement tiling, sanitaryware and vanity storage giving a luxurious finish.
Bedroom two makes for an excellent double room and benefits from fitted floor to ceiling wardrobes. Whilst currently used as a laundry room, bedroom three also makes a good double room and comes complete with fitted wardrobes.
The family bathroom has again been luxuriously finished and boats a large walk in shower as well as a free standing bath and vanity storage.
Moving outside, the front of property has been simply yet attractively finished with brick paviour, offering plentiful off road parking and providing for low maintenance.
Enclosed gardens wrap around the side and rear of the property and have been laid with attractive slab work, offering a practical and low maintenance space. Benefitting from a South Westerly orientation, the gardens are well placed to capture the afternoon/evening sun, ideal for outside dining and entertaining.
A home of real quality within a highly desirable location, offering low maintenance and energy efficiency, we believe it would make a perfect 'turn key' home, or a seaside holiday retreat.
Brochures
Particulars- COUNCIL TAXA payment made to your local authority in order to pay for local services like schools, libraries, and refuse collection. The amount you pay depends on the value of the property.Read more about council Tax in our glossary page.
- Band: E
- PARKINGDetails of how and where vehicles can be parked, and any associated costs.Read more about parking in our glossary page.
- Driveway,Off street
- GARDENA property has access to an outdoor space, which could be private or shared.
- Yes
- ACCESSIBILITYHow a property has been adapted to meet the needs of vulnerable or disabled individuals.Read more about accessibility in our glossary page.
- Ask agent
Wildown Road, Hengistbury Head, Bournemouth, Dorset, BH6
NEAREST STATIONS
Distances are straight line measurements from the centre of the postcode- Christchurch Station1.0 miles
- Pokesdown Station1.8 miles
- Bournemouth Station3.5 miles
About the agent
Slades Estate Agents was established in 1992 with our Head Office situated in the heart of Christchurch Town Centre Conservation Area close to the 11th Century Priory and Castle ruins.
Quickly established as the leading independent agent in the area, further offices were opened in 1995 in Highcliffe and 1997 in Bransgore. Our fourth office was opened in Southbourne, a suburb of Bournemouth to the west of Christchurch in 2000, further enhancing our market share in the area.
With th
Industry affiliations



Notes
Staying secure when looking for property
Ensure you're up to date with our latest advice on how to avoid fraud or scams when looking for property online.
Visit our security centre to find out moreDisclaimer - Property reference BSS240211. The information displayed about this property comprises a property advertisement. Rightmove.co.uk makes no warranty as to the accuracy or completeness of the advertisement or any linked or associated information, and Rightmove has no control over the content. This property advertisement does not constitute property particulars. The information is provided and maintained by Slades Estate Agents, Southbourne. Please contact the selling agent or developer directly to obtain any information which may be available under the terms of The Energy Performance of Buildings (Certificates and Inspections) (England and Wales) Regulations 2007 or the Home Report if in relation to a residential property in Scotland.
*This is the average speed from the provider with the fastest broadband package available at this postcode. The average speed displayed is based on the download speeds of at least 50% of customers at peak time (8pm to 10pm). Fibre/cable services at the postcode are subject to availability and may differ between properties within a postcode. Speeds can be affected by a range of technical and environmental factors. The speed at the property may be lower than that listed above. You can check the estimated speed and confirm availability to a property prior to purchasing on the broadband provider's website. Providers may increase charges. The information is provided and maintained by Decision Technologies Limited. **This is indicative only and based on a 2-person household with multiple devices and simultaneous usage. Broadband performance is affected by multiple factors including number of occupants and devices, simultaneous usage, router range etc. For more information speak to your broadband provider.
Map data ©OpenStreetMap contributors.




