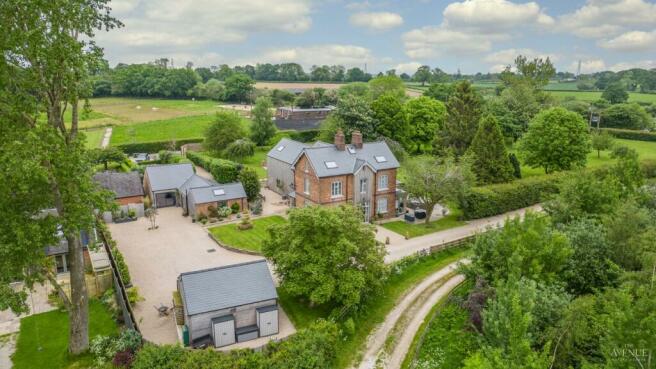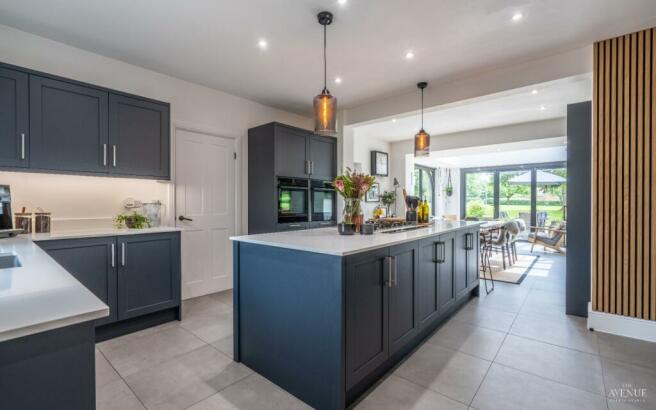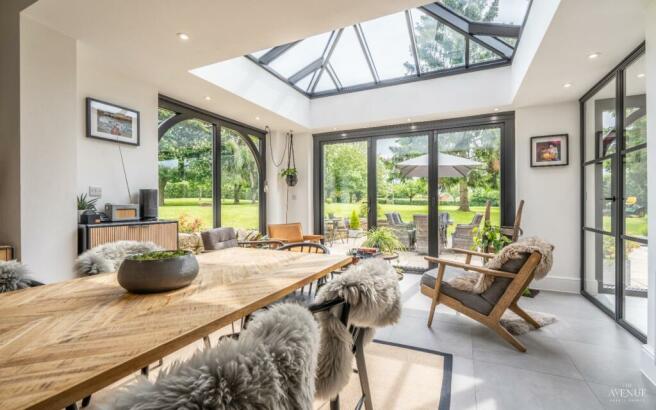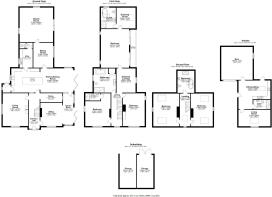The Farmhouse, Twenty Acres Farm, Dalbury Lees

- PROPERTY TYPE
Detached
- BEDROOMS
5
- BATHROOMS
5
- SIZE
Ask agent
- TENUREDescribes how you own a property. There are different types of tenure - freehold, leasehold, and commonhold.Read more about tenure in our glossary page.
Freehold
Key features
- QUOTE REF - JHS01
- A Five Bedroom Farmhouse Finished To An Incredible Specification Having Undergone A Full Renovation Since 2021
- Four Reception Rooms
- A One Bedroom Self Contained Annexe With It’s Own Driveway
- Sat In Circa 2 Acres Of Garden
- The Original Farmhouse Was Built In 1871
- Ecclesbourne School Catchment
- A Master Suite With Dressing Room, Luxury En-Suite & Balcony Overlooking The Gardens
- High Speed Fibre Internet (Circa 65mbps)
- Oak Framed Garage & Carport
Description
- COUNCIL TAXA payment made to your local authority in order to pay for local services like schools, libraries, and refuse collection. The amount you pay depends on the value of the property.Read more about council Tax in our glossary page.
- Band: G
- PARKINGDetails of how and where vehicles can be parked, and any associated costs.Read more about parking in our glossary page.
- Garage
- GARDENA property has access to an outdoor space, which could be private or shared.
- Back garden
- ACCESSIBILITYHow a property has been adapted to meet the needs of vulnerable or disabled individuals.Read more about accessibility in our glossary page.
- Ask agent
The Farmhouse, Twenty Acres Farm, Dalbury Lees
NEAREST STATIONS
Distances are straight line measurements from the centre of the postcode- Duffield Station5.8 miles
About the agent
When you love what you do, you put your heart into it...
At The Avenue, we're more than estate agents - we're all business owners. We listen, we care and we are passionate about providing a tailored service combined with innovative marketing, from the day we first meet, to the final home moving chapter.
Our desire is to become the only estate agent of choice for the lifetime of the people that matter most - you, our customers.
Industry affiliations

Notes
Staying secure when looking for property
Ensure you're up to date with our latest advice on how to avoid fraud or scams when looking for property online.
Visit our security centre to find out moreDisclaimer - Property reference THV_THV_LFSYCL_770_952325076. The information displayed about this property comprises a property advertisement. Rightmove.co.uk makes no warranty as to the accuracy or completeness of the advertisement or any linked or associated information, and Rightmove has no control over the content. This property advertisement does not constitute property particulars. The information is provided and maintained by The Avenue, Covering National. Please contact the selling agent or developer directly to obtain any information which may be available under the terms of The Energy Performance of Buildings (Certificates and Inspections) (England and Wales) Regulations 2007 or the Home Report if in relation to a residential property in Scotland.
*This is the average speed from the provider with the fastest broadband package available at this postcode. The average speed displayed is based on the download speeds of at least 50% of customers at peak time (8pm to 10pm). Fibre/cable services at the postcode are subject to availability and may differ between properties within a postcode. Speeds can be affected by a range of technical and environmental factors. The speed at the property may be lower than that listed above. You can check the estimated speed and confirm availability to a property prior to purchasing on the broadband provider's website. Providers may increase charges. The information is provided and maintained by Decision Technologies Limited. **This is indicative only and based on a 2-person household with multiple devices and simultaneous usage. Broadband performance is affected by multiple factors including number of occupants and devices, simultaneous usage, router range etc. For more information speak to your broadband provider.
Map data ©OpenStreetMap contributors.




