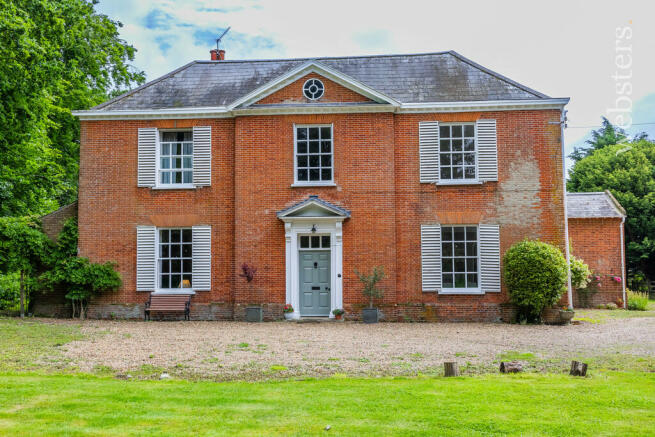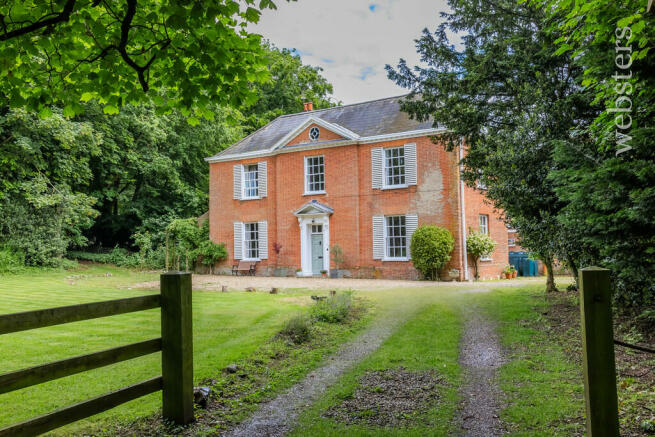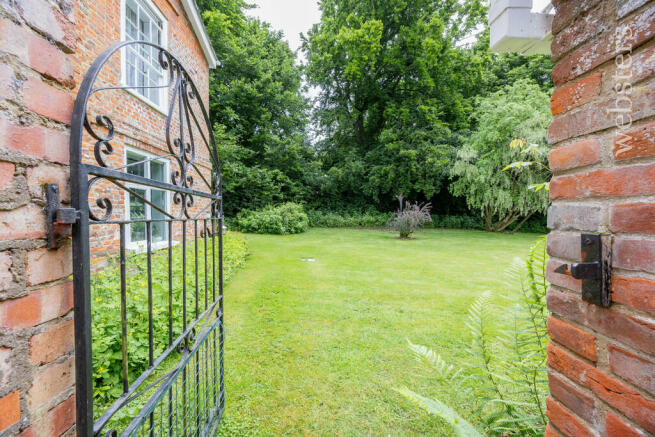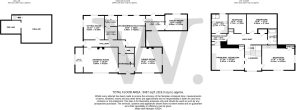The Old Rectory, Norwich

- PROPERTY TYPE
Detached
- BEDROOMS
4
- BATHROOMS
2
- SIZE
Ask agent
- TENUREDescribes how you own a property. There are different types of tenure - freehold, leasehold, and commonhold.Read more about tenure in our glossary page.
Freehold
Key features
- GUIDE PRICE £1,100,000-£1,200,000
- GRADE II LISTED GEORGIAN RECTORY
- FOUR BEDROOMS
- PRINCIPAL SUITE WITH DRESSING ROOM
- 1.2 ACRE PLOT (STMS)
- MODERN BATHROOMS
- DRAWING ROOM/LIBRARY
- COUNCIL TAX BAND F
Description
LOCATION The village of Spixworth is conveniently located about 4 miles north of Norwich, the regional center of East Anglia, renowned for its vibrant arts scene, thriving business community, and extensive shopping options. Norwich boasts a wide array of restaurants, bars, and cafes, as well as excellent schooling options.
Norwich International Airport is approximately 2 miles to the south, and a mainline railway station, around 3 miles away, provides electrified services to London Liverpool Street, with the fastest journey taking just 1 hour and 50 minutes. Additionally, Spixworth offers easy access to Aylsham and the North Norfolk Coast, both of which provide a wealth of amenities and leisure activities.
OUTSIDE Approaching the residence, a picturesque gravel drive welcomes you through a charming 5-bar gate, leading to a spacious gravelled turning and parking area situated at the front and western side of the house. The driveway gracefully extends around the southern perimeter of the property as well.
Toward the southern aspect of the house unfolds a vast expanse of verdant lawn, framed by a diverse array of mature evergreen shrubs such as yew and holly, along with majestic specimens including oak and horse chestnut trees. Shielding the residence from the north, a stand of majestic beech trees elegantly delineates the garden from the adjacent churchyard.
To the east, a sprawling formal lawn adorned with a medley of shrubbery and additional mature trees offers a serene ambiance. A small patch of mixed woodland marks the eastern boundary, providing a natural demarcation between the property and neighboring grazing meadows.
Nestled at the rear and eastern side of the house lies a sun-drenched paved courtyard garden, providing access to an additional gravel parking area. This area features recently constructed amenities including an open-fronted carport and pergola, alongside a brick-built single garage.
In its entirety, the property encompasses approximately 1.2 acres (STMS) of meticulously landscaped grounds, offering a harmonious blend of natural beauty and functional space.
ENTRANCE HALL 12' 5" x 9' 8" (3.8m x 2.971m) Radiator, fitted carpet, doors and stairs to
DINING ROOM 15' 10" x 15' 9" (4.83m x 4.82m) Sash windows, fire place, radiator, fitted carpet, door to
DRAWING ROOM/LIBRARY 19' 9" x 15' 9" (6.04m x 4.82m) Sash windows, wood burner, fitted carpet, radiator, doors to
SITTING ROOM 14' 11" x 12' 1" (4.56m x 3.69m) window x 2, radiator, fire place, fitted carpet
CLOAKROOM/W.C 14' 11" x 7' 2" (4.56m x 2.2m) Two piece suite comprising of low level w.c and handwash basin, window
KITCHEN/BREAKFAST ROOM 19' 4" x 15' 11" (5.90m x 4.87m) Open plan space comprising a range of wall and base units with worktops over, electric aga, electric oven and hob with extractor above, integrated composite sink with mixer tap, window x 3, space for fridge freezer and dishwasher, exposed wooden beam, wood effect flooring, doors to
BOILER ROOM/BOOT ROOM 10' 11" x 9' 4" (3.33m x 2.85m) Space for boiler, stone flooring, doors to
UTILITY ROOM 12' 9" x 10' 2" (3.89m x 3.12m) Space for appliances, fitted unit with integrated sink, opportunity to be turned into downstairs accomodation
LANDING Sash window to front, fitted carpet, doors to
PRINCIPAL BEDROOM 17' 9" x 15' 9" (5.43m x 4.82m) Built in storage, fitted wardrobes with automatic lighting, sash window, fitted carpet, opens to
DRESSING ROOM 8' 4" x 5' 0" (2.56m x 1.53m) fitted carpet, space for wardrobe, doors to
ENSUITE 12' 3" x 9' 0" (3.74m x 2.75m) Four piece suite comprising of shower tray with glass panel and electric shower over, low level W.C, hand wash basin with a vanity unit and bidet, windows
INNER HALLWAY Fitted carpet, doors, to
BEDROOM 12' 3" x 9' 9" (3.74m x 2.99m) Window, radiator, fitted carpet, fitted storage
BEDROOM 16' 6" x 12' 3" (5.04m x 3.74m) Built in storage, fitted carpet, radiator, window
BEDROOM 17' 8" x 15' 9" (5.41m x 4.82m) Fitted storage, storage with handwash basin, window, fitted carpet
SERVICES Oil, Electricity, Water and Drainage are connected to the property. Webster's have not tested these services.
VIEWINGS Strictly by appointment with sole agents Websters Estate Agents, Norwich Road, Horstead, NR12 7EE
COUNCIL TAX BAND The property comes under Broadland District Council and the tax band is F
- COUNCIL TAXA payment made to your local authority in order to pay for local services like schools, libraries, and refuse collection. The amount you pay depends on the value of the property.Read more about council Tax in our glossary page.
- Ask agent
- PARKINGDetails of how and where vehicles can be parked, and any associated costs.Read more about parking in our glossary page.
- Garage,Off street
- GARDENA property has access to an outdoor space, which could be private or shared.
- Yes
- ACCESSIBILITYHow a property has been adapted to meet the needs of vulnerable or disabled individuals.Read more about accessibility in our glossary page.
- Ask agent
Energy performance certificate - ask agent
The Old Rectory, Norwich
NEAREST STATIONS
Distances are straight line measurements from the centre of the postcode- Salhouse Station3.4 miles
- Hoveton & Wroxham Station4.2 miles
- Norwich Station4.6 miles
About the agent
Websters is an independent, family run Estate and Letting Agent with branches in Norwich & Coltishall, offering Residential Sales, Lettings and Property Management throughout Norfolk.
At Websters we create meaningful relationships with our clients, built on trust, deep sector knowledge, reputation and recommendation. If you?re wondering what we do differently, the answer is everything. In fact, we don?t think of ourselves as typical estate agents at all. We?re genuine people with a huge
Notes
Staying secure when looking for property
Ensure you're up to date with our latest advice on how to avoid fraud or scams when looking for property online.
Visit our security centre to find out moreDisclaimer - Property reference 100328005527. The information displayed about this property comprises a property advertisement. Rightmove.co.uk makes no warranty as to the accuracy or completeness of the advertisement or any linked or associated information, and Rightmove has no control over the content. This property advertisement does not constitute property particulars. The information is provided and maintained by Websters Coltishall, Horstead. Please contact the selling agent or developer directly to obtain any information which may be available under the terms of The Energy Performance of Buildings (Certificates and Inspections) (England and Wales) Regulations 2007 or the Home Report if in relation to a residential property in Scotland.
*This is the average speed from the provider with the fastest broadband package available at this postcode. The average speed displayed is based on the download speeds of at least 50% of customers at peak time (8pm to 10pm). Fibre/cable services at the postcode are subject to availability and may differ between properties within a postcode. Speeds can be affected by a range of technical and environmental factors. The speed at the property may be lower than that listed above. You can check the estimated speed and confirm availability to a property prior to purchasing on the broadband provider's website. Providers may increase charges. The information is provided and maintained by Decision Technologies Limited. **This is indicative only and based on a 2-person household with multiple devices and simultaneous usage. Broadband performance is affected by multiple factors including number of occupants and devices, simultaneous usage, router range etc. For more information speak to your broadband provider.
Map data ©OpenStreetMap contributors.




