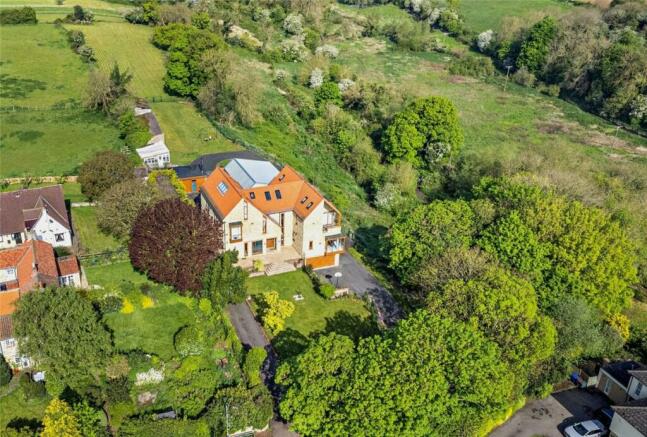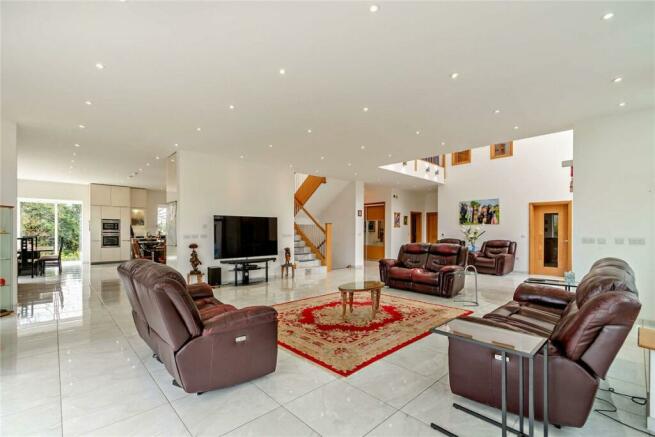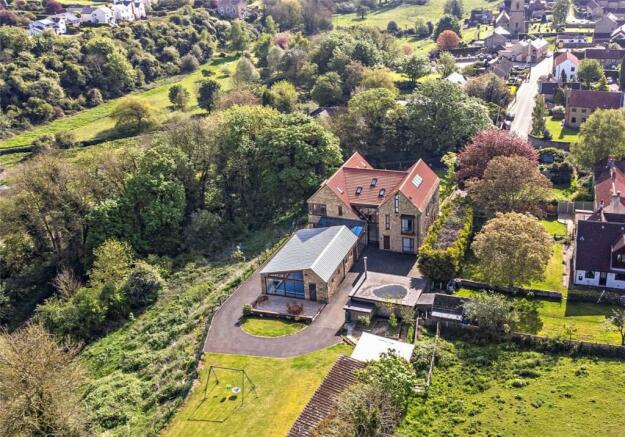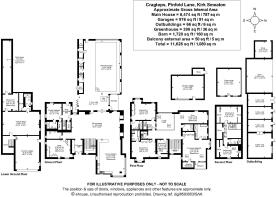
Cragtops, Pinfold Lane, Kirk Smeaton, North Yorkshire, WF8

- PROPERTY TYPE
Detached
- BEDROOMS
8
- BATHROOMS
10
- SIZE
Ask agent
- TENUREDescribes how you own a property. There are different types of tenure - freehold, leasehold, and commonhold.Read more about tenure in our glossary page.
Freehold
Key features
- EPC Rating - C
- Council Tax Band - G
- Exceptional family residence
- Private formal gardens
- Paddocks and woodland in all of over 12 acres
- Located in the Went Valley
- Indoor heated swimming pool
- Garaging for 4 cars.
- Peaceful village location.
- Accessible for Yorkshire centres and the A1/M62
Description
The property sits within private grounds on the fringe of Kirk Smeaton, a small village in the heart of the Went Valley straddling the River Went from where it takes its name. There are shopping facilities in nearby Ackworth (3.5 miles) which also boasts the highly acclaimed independent day and boarding school. Kirk Smeaton, despite its semi rural setting, is conveniently located with easy access onto the A1, M62 and M18 motorways providing ready commuting to the commercial centres of Leeds, York, Sheffield and Doncaster.
The accommodation briefly includes an entrance hall which opens into the principal reception room of excellent proportions, open to a galleried landing and enjoying views over the nature reserve. It then continues through into the family dining kitchen with a comprehensive range of quality units, integrated appliances and central island with granite preparation surface. Also at ground floor level is a guest cloakroom, fitted home office, a guest bedroom with en suite shower room and a rear entrance hall. The leisure suite comprises a heated swimming pool with automatic cover, hot tub, sauna two shower rooms and a washroom with WC. At lower ground floor level is a spacious family/games room, bedroom with adjoining shower room, store room and plant room for the pool.
The first floor is approached from a galleried landing with gymnasium area and utility room. The principal bedroom benefits from a walk in wardobe, fitted wardrobes, a luxury en suite bath/shower room and a balcony overlooking the nature reserve. There are three further bedrooms, two with en suites, and a washroom with WC. The second floor could form a self contained apartment if required comprising a bedroom with adjacent shower room, second bedroom/sitting room and ample eaves storage areas.
Outside, the property is approached through electric gates and a tarmac drive which encompasses the house providing access to the integral double garage and separate detached double garage at the rear of the house which contains the Biomass heating system. Beyond the garage is a large greenhouse and a range of outbuildings/former stables together with an open barn. These have a significant footprint and could provide an opportunity to create ancillary accommodation or home offices if required, subject to planning approval. They could also be of use to those with equestrian interests.
Brochures
Particulars- COUNCIL TAXA payment made to your local authority in order to pay for local services like schools, libraries, and refuse collection. The amount you pay depends on the value of the property.Read more about council Tax in our glossary page.
- Band: TBC
- PARKINGDetails of how and where vehicles can be parked, and any associated costs.Read more about parking in our glossary page.
- Yes
- GARDENA property has access to an outdoor space, which could be private or shared.
- Yes
- ACCESSIBILITYHow a property has been adapted to meet the needs of vulnerable or disabled individuals.Read more about accessibility in our glossary page.
- Ask agent
Energy performance certificate - ask agent
Cragtops, Pinfold Lane, Kirk Smeaton, North Yorkshire, WF8
NEAREST STATIONS
Distances are straight line measurements from the centre of the postcode- South Elmsall Station4.3 miles
- Whitley Bridge Station4.6 miles
- Knottingley Station4.7 miles
About the agent
Established in 1855 Carter Jonas is a leading UK property consultancy specialising in Residential, Rural, Commercial and Planning and Development. With 34 offices across the country, including nine in central London and an exclusive affiliation with Christie’s International Real estate offering coverage across over 50 countries, Carter Jonas is best placed to sell, let, or manage your property to a wealth of buyers and tenants.
Established in 1855 Carter Jonas is a leading UK property c
Notes
Staying secure when looking for property
Ensure you're up to date with our latest advice on how to avoid fraud or scams when looking for property online.
Visit our security centre to find out moreDisclaimer - Property reference YOR240072. The information displayed about this property comprises a property advertisement. Rightmove.co.uk makes no warranty as to the accuracy or completeness of the advertisement or any linked or associated information, and Rightmove has no control over the content. This property advertisement does not constitute property particulars. The information is provided and maintained by Carter Jonas, Harrogate. Please contact the selling agent or developer directly to obtain any information which may be available under the terms of The Energy Performance of Buildings (Certificates and Inspections) (England and Wales) Regulations 2007 or the Home Report if in relation to a residential property in Scotland.
*This is the average speed from the provider with the fastest broadband package available at this postcode. The average speed displayed is based on the download speeds of at least 50% of customers at peak time (8pm to 10pm). Fibre/cable services at the postcode are subject to availability and may differ between properties within a postcode. Speeds can be affected by a range of technical and environmental factors. The speed at the property may be lower than that listed above. You can check the estimated speed and confirm availability to a property prior to purchasing on the broadband provider's website. Providers may increase charges. The information is provided and maintained by Decision Technologies Limited. **This is indicative only and based on a 2-person household with multiple devices and simultaneous usage. Broadband performance is affected by multiple factors including number of occupants and devices, simultaneous usage, router range etc. For more information speak to your broadband provider.
Map data ©OpenStreetMap contributors.





