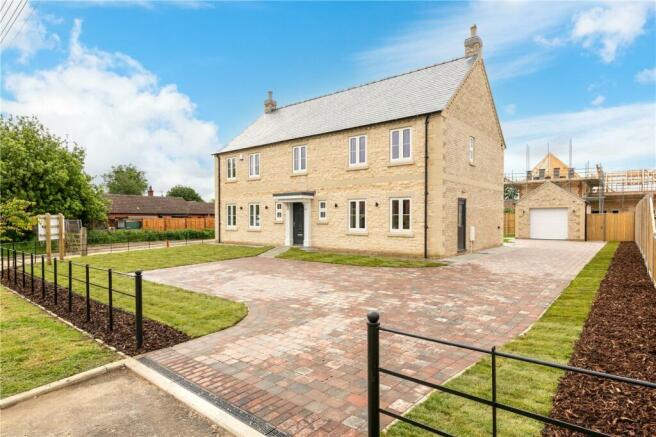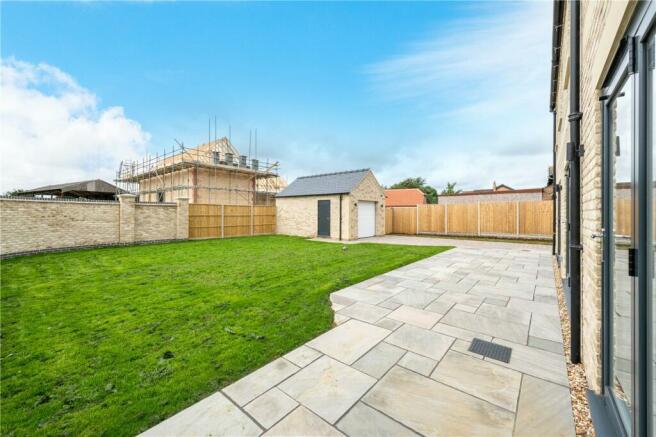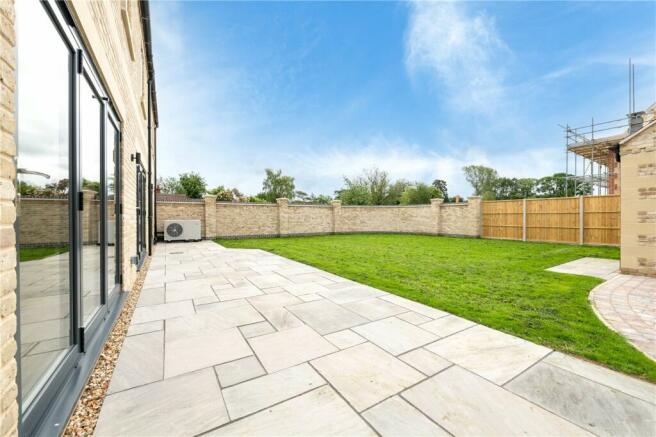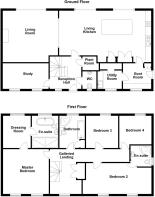
School Lane, Silk Willoughby, Sleaford, Lincolnshire, NG34

- PROPERTY TYPE
Detached
- BEDROOMS
4
- BATHROOMS
3
- SIZE
Ask agent
- TENUREDescribes how you own a property. There are different types of tenure - freehold, leasehold, and commonhold.Read more about tenure in our glossary page.
Freehold
Key features
- FOUR BEDROOM DETACHED FAMILY HOME
- SMALL DEVELOPMENT
- TWO EN-SUITES
- BESPOKE BATHROOMS
- STUNNING BUILD QUALITY
- BUILT FROM ANCASTER STONE
- POPULAR VILLAGE OF SILK WILLOUGHBY
- VIEWING ESSENTIAL
Description
The build quality is exemplary with both a standard and finish hard to find, these include underfloor heating to both ground and 1st floors powered by air source heat pump, a bespoke illuminated ash staircase, oak finish doors, a bespoke kitchen with built in appliances and island, all bathrooms having a unique finish.
Entrance Hallway
Approached by a part glazed composite entrance door with UPVC window to front aspect the entrance hall offers access to the principal ground floor rooms, has a superb ash bespoke illuminated dog leg staircase leading to 1st floor galleried landing, understairs cupboard, plant room.
Cloakroom
Opaque glazed UPVC window to front aspect, fitted with a 2 piece suite comprising close coupled WC, wall mounted vanity unit housing hand wash basin, extractor fan, feature ceramic tiling.
Study
4.2m x 2.34m
Two UPVC windows to front aspect, television point.
Kitchen Dining Family Room
8.36m x 4.65m
Having 2 sets of 3 door bi folding doors with integral blinds to the rear aspect with garden views making this a light and airy room. A modern in frame shaker style range of base, eye level and larder units incorporating full height larder fridge and freezers, dishwasher, ceramic induction hob, eye level oven and microwave, one and a half bowl undermounted sink, quartz work surfacing and upstands/splashbacks, a large island with breakfast bar, pull up power points with phone charger adapter and charging pad, wood effect ceramic tiled flooring.
Living Room
4.95m x 4.67m
A 3 door bi folding door links the Kitchen Dining Family room to the Living Room, offering privacy or fully open plan family living. The Living Room has a 3 door bi folding door with integral blinds to the rear garden, exposed brick illuminated recessed fireplace with flag stone hearth, wall lights.
Boot Room
2.64m x 2.16m
Half glazed composite door to side aspect, UPVC window to front aspect, having 3/4 wood panelled walls, built in cupboard and coat and shoe storage, wood effect ceramic tiled flooring.
Utility Room
2.16m x 1.9m
UPVC window to front aspect, walk in pantry, complimentary base and eye level units with appliance storage area, undermounted sink with quartz work top, ceramic tiled flooring.
Galleried Landing
The bespoke ash staircase rises from the entrance hallway to galleried 1st floor landing with UPVC window to front aspect, built in double airing cupboard, loft access.
Master Bedroom
4.27m x 4.11m
Two UPVC windows to front aspect, wall lights, television point.
Dressing Room
3.23m x 2.54m
UPVC window to rear aspect.
Master En-Suite
Opaque glazed window to rear aspect, fitted with a 4 piece suite comprising double ended panelled bath, a feature ceramic tiled shower with two rainmaker shower heads, recessed shelving, close coupled WC, wall mounted vanity unit housing hand wash basin, illuminated mirrored cabinet feature ceramic tiling.
Guest Bedroom
5.54m x 2.9m
Two UPVC windows to front aspect, television point, USB socket.
Guest En-Suite
Opaque glazed window to side aspect, fitted with a 3 piece suite comprising corner shower cubicle with mains fed shower over, close coupled WC, wall mounted vanity unit housing hand wash basin, illuminated mirrored cabinet and feature ceramic tiling.
Bedroom
3.23m x 2.95m
UPVC window to rear aspect, television point, usb socket.
Bedroom
3.2m x 2.82m
UPVC window to rear aspect, television point, usb socket.
Family Bathroom
Opaque glazed UPVC window to rear aspect, built in linen cupboard, fitted with a 4 piece suite comprising panelled bath, corner shower cubicle with twin head mains fed shower over, close coupled WC wall mounted vanity unit housing hand wash basin, illuminated mirror, ceramic tiled flooring and feature ceramic wall tiling, illuminated mirrored cabinet.
Outside
The property boasts an imposing position fronting School Lane at the head of the Old Pond Court development, the front garden is laid to lawn and fronted with estate style fencing, there is a substantial cobbled drive way and turning area extending beside the property leading to the detached Garage 18'3" x 12'2" with roller door to front aspect, personal door to side aspect, light, power point and loft storage. The rear garden is principally laid to lawn with a York style paved patio spanning the rear of the property and is enclosed by a retro Mayfair brick wall and copings and fencing.
Brochures
Web DetailsParticulars- COUNCIL TAXA payment made to your local authority in order to pay for local services like schools, libraries, and refuse collection. The amount you pay depends on the value of the property.Read more about council Tax in our glossary page.
- Band: TBC
- PARKINGDetails of how and where vehicles can be parked, and any associated costs.Read more about parking in our glossary page.
- Yes
- GARDENA property has access to an outdoor space, which could be private or shared.
- Yes
- ACCESSIBILITYHow a property has been adapted to meet the needs of vulnerable or disabled individuals.Read more about accessibility in our glossary page.
- Ask agent
Energy performance certificate - ask agent
School Lane, Silk Willoughby, Sleaford, Lincolnshire, NG34
NEAREST STATIONS
Distances are straight line measurements from the centre of the postcode- Rauceby Station1.4 miles
- Sleaford Station1.8 miles
- Ancaster Station4.5 miles
About the agent
Winkworth Sleaford Branch
Winkworth Sleaford opened in 2006. Owned and ran by Sarah Waldeck and Martin Thomson, who are supported by an experienced team of negotiators and support staff. Over the years, Winkworth Sleaford has sold and let countless properties in the area and we can remember each and every one! We cover the area of Sleaford also including a 15 miles radius, we often co-marketing properties to maximise exposure to the target audience from
Industry affiliations



Notes
Staying secure when looking for property
Ensure you're up to date with our latest advice on how to avoid fraud or scams when looking for property online.
Visit our security centre to find out moreDisclaimer - Property reference SLE240298. The information displayed about this property comprises a property advertisement. Rightmove.co.uk makes no warranty as to the accuracy or completeness of the advertisement or any linked or associated information, and Rightmove has no control over the content. This property advertisement does not constitute property particulars. The information is provided and maintained by Winkworth, Sleaford. Please contact the selling agent or developer directly to obtain any information which may be available under the terms of The Energy Performance of Buildings (Certificates and Inspections) (England and Wales) Regulations 2007 or the Home Report if in relation to a residential property in Scotland.
*This is the average speed from the provider with the fastest broadband package available at this postcode. The average speed displayed is based on the download speeds of at least 50% of customers at peak time (8pm to 10pm). Fibre/cable services at the postcode are subject to availability and may differ between properties within a postcode. Speeds can be affected by a range of technical and environmental factors. The speed at the property may be lower than that listed above. You can check the estimated speed and confirm availability to a property prior to purchasing on the broadband provider's website. Providers may increase charges. The information is provided and maintained by Decision Technologies Limited. **This is indicative only and based on a 2-person household with multiple devices and simultaneous usage. Broadband performance is affected by multiple factors including number of occupants and devices, simultaneous usage, router range etc. For more information speak to your broadband provider.
Map data ©OpenStreetMap contributors.





